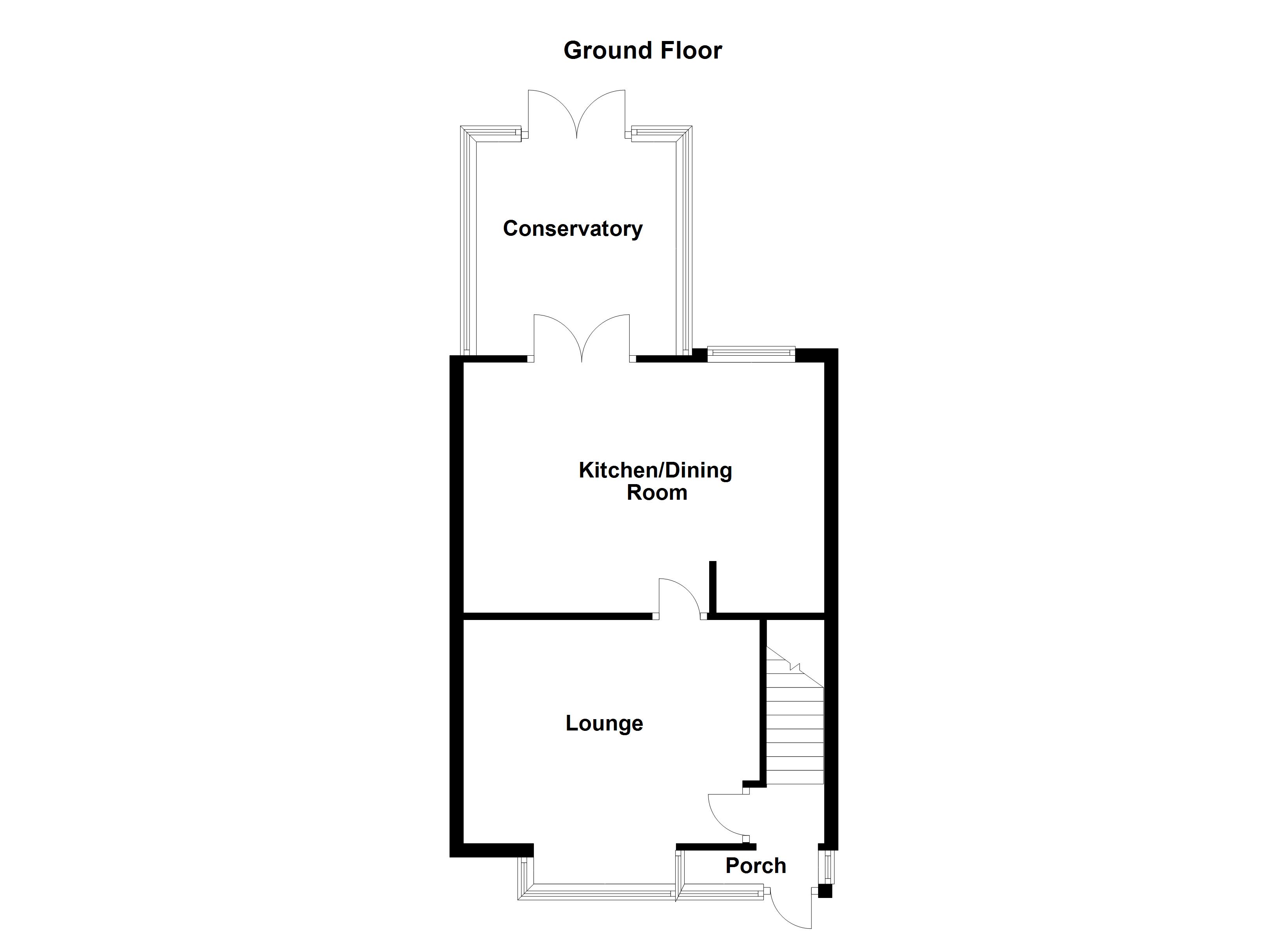3 Bedrooms Semi-detached house for sale in Silcoates Lane, Wrenthorpe, Wakefield WF2 | £ 200,000
Overview
| Price: | £ 200,000 |
|---|---|
| Contract type: | For Sale |
| Type: | Semi-detached house |
| County: | West Yorkshire |
| Town: | Wakefield |
| Postcode: | WF2 |
| Address: | Silcoates Lane, Wrenthorpe, Wakefield WF2 |
| Bathrooms: | 1 |
| Bedrooms: | 3 |
Property Description
A well proportioned semi detached family home with three bedrooms, open plan modern kitchen/dining room, conservatory, four piece house bathroom, off street parking, single garage and a large landscaped rear garden. An early viewing comes highly recommended.
The accommodation briefly comprises entrance porch with inner hallway, bay fronted lounge, open plan kitchen dining room with conservatory off. To the first floor there are three well-proportioned bedrooms and a four piece house bathroom/w.C. Outside, the property has a block paved front garden with planted border. A shared driveway to the side leads to a detached single garage. The rear garden is landscaped with an Indian stone paved seating area, large lawn with planted areas and a decked pagoda area.
Situated within this highly popular part of Wrenthorpe, the property is well placed for access to a range of local amenities including shops and schools. There are local bus routes travelling to and from the city centre, in addition to good access to the motorway network.
A superb family home, a full inspection comes highly recommended to avoid any disappointment.
Accommodation
porch Front UPVC entrance door and UPVC porch with double glazed panelled inserts, laminate floor covering, opening off into the inner hallway.
Inner hallway Stairwell off to the first floor, coving to the ceiling, central heating radiator, hardwood door off providing access to the lounge.
Lounge 14' 1" x 10' 6" max (4.31m x 3.22m) plus bay Walk in square bay window to the front, UPVC double glazed square bay window, ornate coving to the ceiling, hardwood door off to the kitchen dining room, living flame gas fire with cast iron and tiled interior, tiled hearth and wooden surround, central heating radiator.
Kitchen dining room 17' 3" x 11' 10" (5.26m x 3.62m) Hardwood fitted kitchen with a range of base and wall units incorporating display cabinets all with chrome handles, laminated work surface and tiled splash back above, 1 1/2 stainless steel sink with drainer section and mixer tap, integrated full size dishwasher, integrated fridge freezer, space behind the base unit with plumbing and drainage for a washing machine, space with gas point for a Rangemaster style oven and hob with canopy hood over, coving to the ceiling, UPVC double glazed window to the rear elevation, laminate floor covering, central heating radiator. The dining area has fitted storage units matching the kitchen, recess to the chimney with brick hearth, hardwood glazed doors provide access to the conservatory.
Conservatory 10' 2" x 9' 7" (3.11m x 2.93m) Brick built base, UPVC double glazed windows to three sides incorporating UPVC double glazed dual opening doors to the rear garden, laminate floor covering, fixed ceiling light and central heating radiator.
First floor landing Access to three bedrooms, house bathroom/w.C. And loft access point. Coving to the ceiling, central heating radiator and a UPVC double glazed window to the side elevation.
Bedroom one 11' 10" x 9' 9" (3.63m x 2.99m) The measurement excludes fitted wardrobe units with matching dressing table and drawer storage. UPVC double glazed window to the rear elevation, coving to the ceiling and central heating radiator.
Bedroom two 10' 7" x 8' 5" (3.25m x 2.57m) plus walk in area Coving to the ceiling, UPVC double glazed window to the front elevation and central heating radiator.
Bedroom three 8' 7" x 6' 5" (2.64m x 1.96m) Coving to the ceiling, UPVC double glazed window to the front elevation, central heating radiator and the measurement includes an overstairs bulkhead.
Bathroom/W.C. 8' 5" x 6' 2" (2.58m x 1.88m) Four piece suite comprising low flush w.C., pedestal wash basin with chrome mixer tap, panelled bath with chrome mixer tap and hand held hose attachment. Shower enclosure with fully tiled interior, waterfall fixed head mixer shower, inset spotlight and extractor vent. Partially tiled walls, UPVC double glazed frosted window to the rear elevation and a wall mounted chrome ladder style towel radiator.
Outside To the front, the property has a block paved driveway providing off street parking. A shared tarmacadam driveway to the side, which leads to a detached single garage with up and over door, power and lighting. The rear garden is landscaped with an initial Indian stone paved seating area, wooden seating with pagoda, adjoining lawn and established planted borders.
EPC rating To view the full Energy Performance Certificate please call into one of our six local offices.
Layout plans These floor plans are intended as a rough guide only and are not to be intended as an exact representation and should not be scaled. We cannot confirm the accuracy of the measurements or details of these floor plans.
Viewings To view please contact our Wakefield office and they will be pleased to arrange a suitable appointment.
Property Location
Similar Properties
Semi-detached house For Sale Wakefield Semi-detached house For Sale WF2 Wakefield new homes for sale WF2 new homes for sale Flats for sale Wakefield Flats To Rent Wakefield Flats for sale WF2 Flats to Rent WF2 Wakefield estate agents WF2 estate agents



.png)










