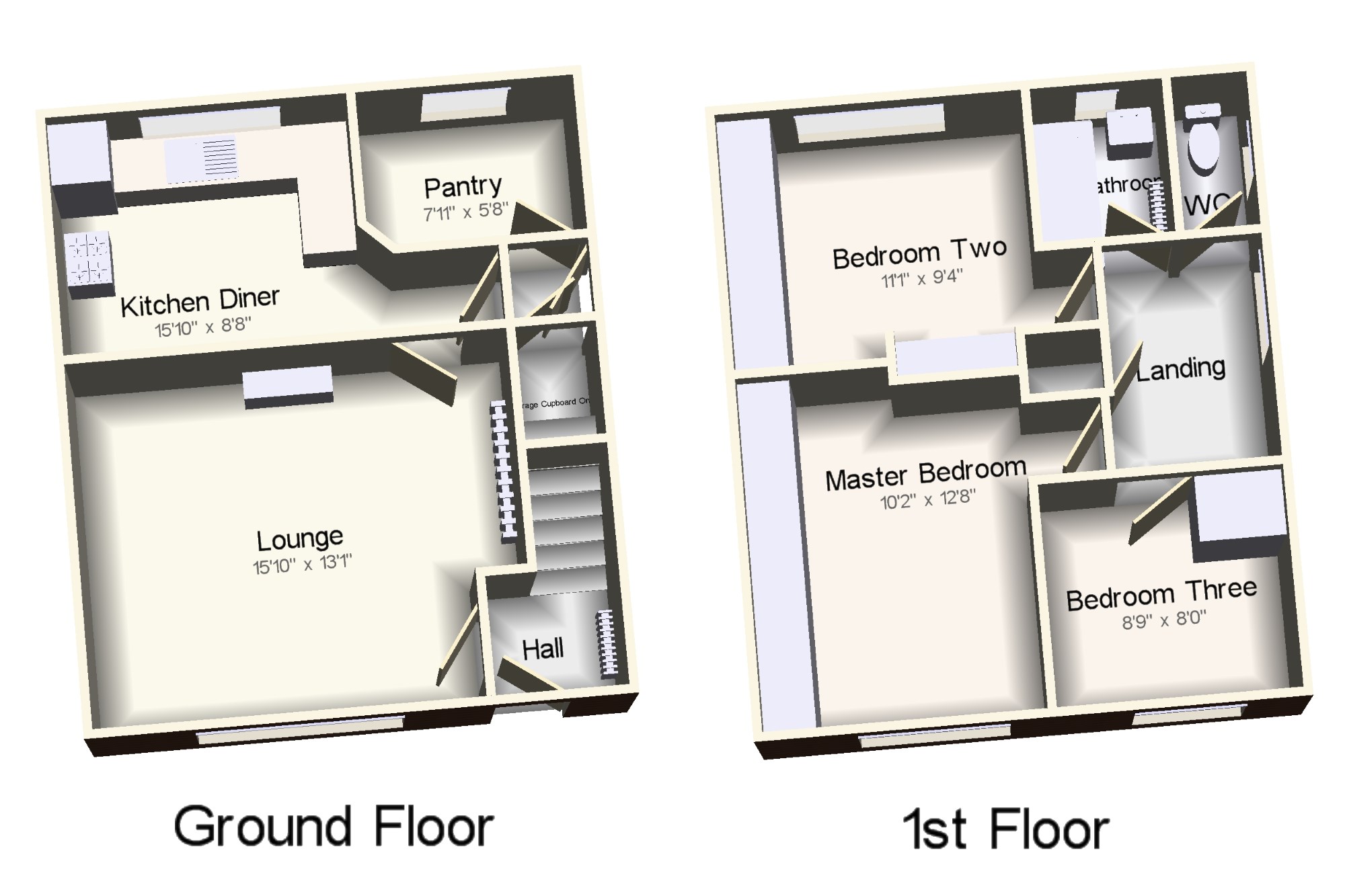3 Bedrooms Semi-detached house for sale in Silverdale, Clifton, Swinton, Manchester M27 | £ 118,000
Overview
| Price: | £ 118,000 |
|---|---|
| Contract type: | For Sale |
| Type: | Semi-detached house |
| County: | Greater Manchester |
| Town: | Manchester |
| Postcode: | M27 |
| Address: | Silverdale, Clifton, Swinton, Manchester M27 |
| Bathrooms: | 1 |
| Bedrooms: | 3 |
Property Description
Well positioned overlooking fields to the front, this spacious three bedroom property is in need of some minor cosmetic updating, however with some improvement would be a fantastic family home! Featuring an entrance hall, spacious lounge, great size kitchen diner and pantry. To the first floor are three well proportioned bedrooms and a bathroom with separate WC. Externally, there is a spacious garden with a driveway leading to the garage. There is a good size block paved rear garden. Further benefitting from a modern gas central heating system and double glazed windows throughout, viewings are highly recommended!
Three good size bedrooms
Off road parking for multiple vehicles and detached garage
Modern gas central heating system
Double glazed windows throughout
In need of cosmetic updating
Popular family location
Hall x . UPVC front double glazed door. Radiator, carpeted flooring and stairs to the first floor.
Lounge15'11" x 13'1" (4.85m x 3.99m). Double glazed uPVC window facing the front overlooking the garden. Radiator and gas fire, carpeted flooring, dado rail.
Kitchen Diner15'11" x 8'8" (4.85m x 2.64m). Double glazed uPVC window facing the rear overlooking the garden. Radiator, carpeted flooring, built-in storage cupboard, part tiled walls. Roll top work surface, wall and base units, stainless steel sink with drainer, freestanding, gas oven, gas hob, space for fridge/freezer.
Pantry7'10" x 5'8" (2.39m x 1.73m). Single glazed hardwood window facing the rear. Boiler. Space for washer dryer, fridge/freezer.
Landing5'11" x 8'1" (1.8m x 2.46m). Loft access . Double glazed uPVC window with obscure glass facing the side. Carpeted flooring, built-in storage cupboard.
Master Bedroom10'2" x 12'8" (3.1m x 3.86m). Double bedroom; double glazed uPVC window facing the front. Radiator, carpeted flooring, fitted wardrobes.
Bedroom Two11'1" x 9'4" (3.38m x 2.84m). Double bedroom; double glazed uPVC window facing the rear overlooking the garden. Radiator, carpeted flooring, fitted wardrobes and built-in storage cupboard.
Bedroom Three8'9" x 8' (2.67m x 2.44m). Single bedroom; double glazed uPVC window facing the front. Radiator, carpeted flooring, built-in storage cupboard.
Bathroom x . Double glazed uPVC window with obscure glass facing the rear. Radiator, carpeted flooring. Panelled bath, wall-mounted sink.
WC x . Double glazed uPVC window with obscure glass facing the side. Carpeted flooring. Low level WC.
Property Location
Similar Properties
Semi-detached house For Sale Manchester Semi-detached house For Sale M27 Manchester new homes for sale M27 new homes for sale Flats for sale Manchester Flats To Rent Manchester Flats for sale M27 Flats to Rent M27 Manchester estate agents M27 estate agents



.png)











