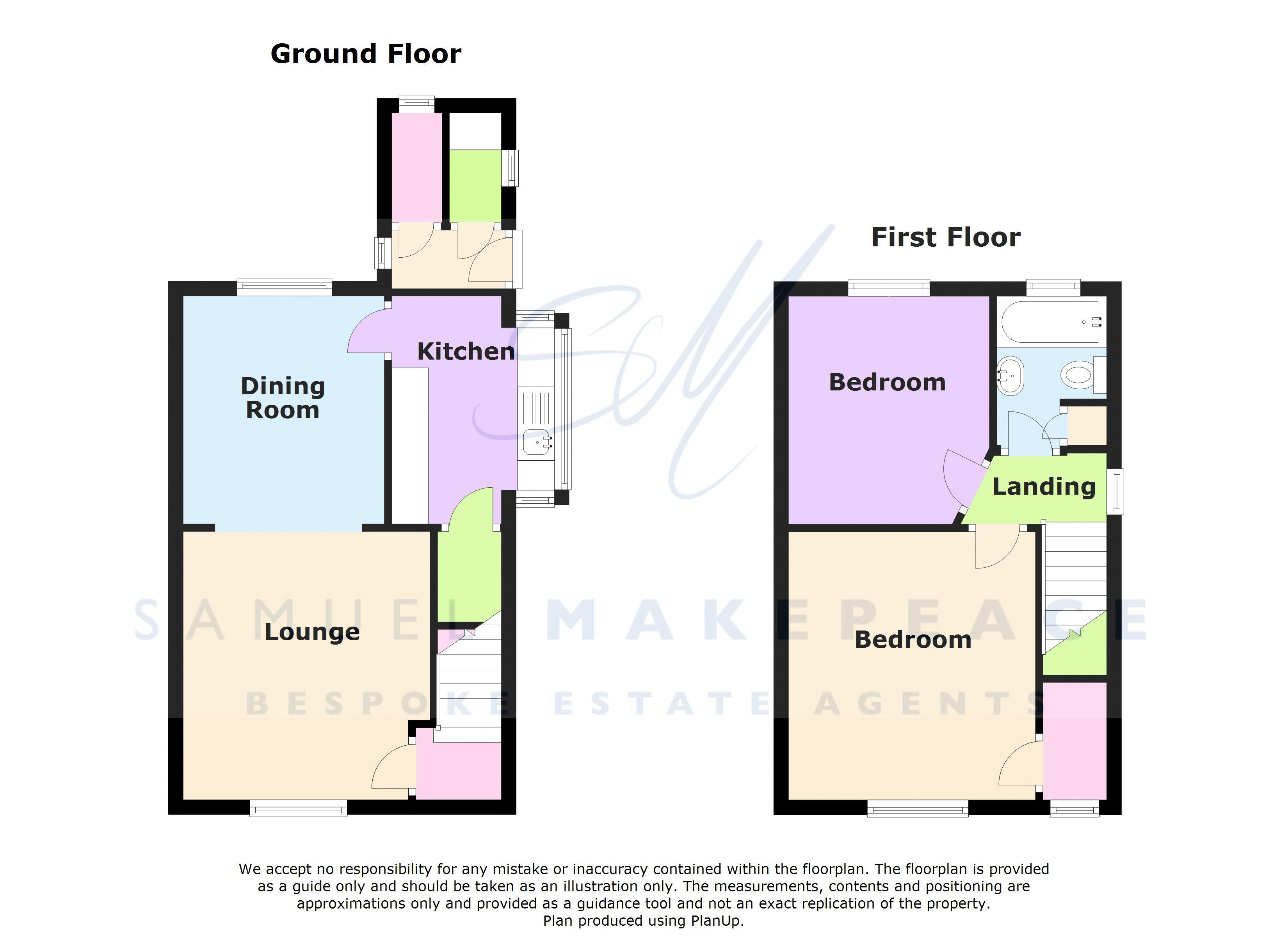2 Bedrooms Semi-detached house for sale in Silverdale Road, Silverdale, Newcastle ST5 | £ 114,950
Overview
| Price: | £ 114,950 |
|---|---|
| Contract type: | For Sale |
| Type: | Semi-detached house |
| County: | Staffordshire |
| Town: | Newcastle-under-Lyme |
| Postcode: | ST5 |
| Address: | Silverdale Road, Silverdale, Newcastle ST5 |
| Bathrooms: | 1 |
| Bedrooms: | 2 |
Property Description
The door handle is the handshake to A building, so why not introduce yourself to this immaculate semi detached property on silverdale road in newcastle under lyme! Presenting a stunning large open plan lounge and dining room with modern fitted galley kitchen that has the added benefits of a laundry room and pantry to the ground floor. Decorated perfectly throughout this beautiful property has such a welcome feeling that you will instantly feel at home and as you move up to the first floor it only continues to impress. Offering to you two large bedrooms and a pristine family bathroom. The added bonus to this wonderful home is the easily maintained rear garden, off road parking and fantastic views of the open countryside. Ideal for first time buyers and investors, So, why not come and say hello, how do you do? Call us today at Samuel Makepeace to book in your viewing!
Interior
Ground Floor
Entrance Hall
Open Plan Lounge (11' 11'' x 11' 0'' (3.64m x 3.36m))
A double glazed window to the front aspect. Features a gas fireplace, TV and telephone point and a radiator.
Open Plan Dining Room (11' 2'' x 9' 6'' (3.40m x 2.90m))
A double glazed window to the rear aspect. Radiator.
Kitchen (10' 2'' x 6' 1'' (3.09m x 1.86m))
A single glazed bay window to the side and rear aspect. Features a fitted kitchen with wall and base units, work surfaces, stain less steel sink with side drainer, gas cooker point, plumbing for a dish washer, space for a fridge freezer and a pantry.
Rear Hall
A single glazed window to the side aspect and door to the rear aspect. Features quarry tile flooring.
Boiler Cupboard
A single glazed window to the rear aspect.
Laundry Cupboard
A single glazed window to the side aspect. Features plumbing for a washing machine and quarry tiled flooring.
Landing
A double glazed window to the side aspect.
Bedroom 1 (12' 2'' x 11' 2'' (3.70m x 3.40m))
A double glazed window to the front aspect. Features a storage cupboard and a radiator.
Bedroom Two (9' 7'' x 10' 0'' (2.93m x 3.05m))
A double glazed window to the rear aspect and a radiator.
Bathroom
A double glazed window to the rear aspect. Features a bath with overhead shower, low level WC, wash hand basin, Cupboard and a radiator.
Exterior
Front Garden
Gated access to steps leading to the property with laid to lawns and decorative shrubs.
Rear Garden
Gated Access to the side of the property leading to a paved patio area with a raised lawn and decorative shrub beds.
Property Location
Similar Properties
Semi-detached house For Sale Newcastle-under-Lyme Semi-detached house For Sale ST5 Newcastle-under-Lyme new homes for sale ST5 new homes for sale Flats for sale Newcastle-under-Lyme Flats To Rent Newcastle-under-Lyme Flats for sale ST5 Flats to Rent ST5 Newcastle-under-Lyme estate agents ST5 estate agents



.png)










