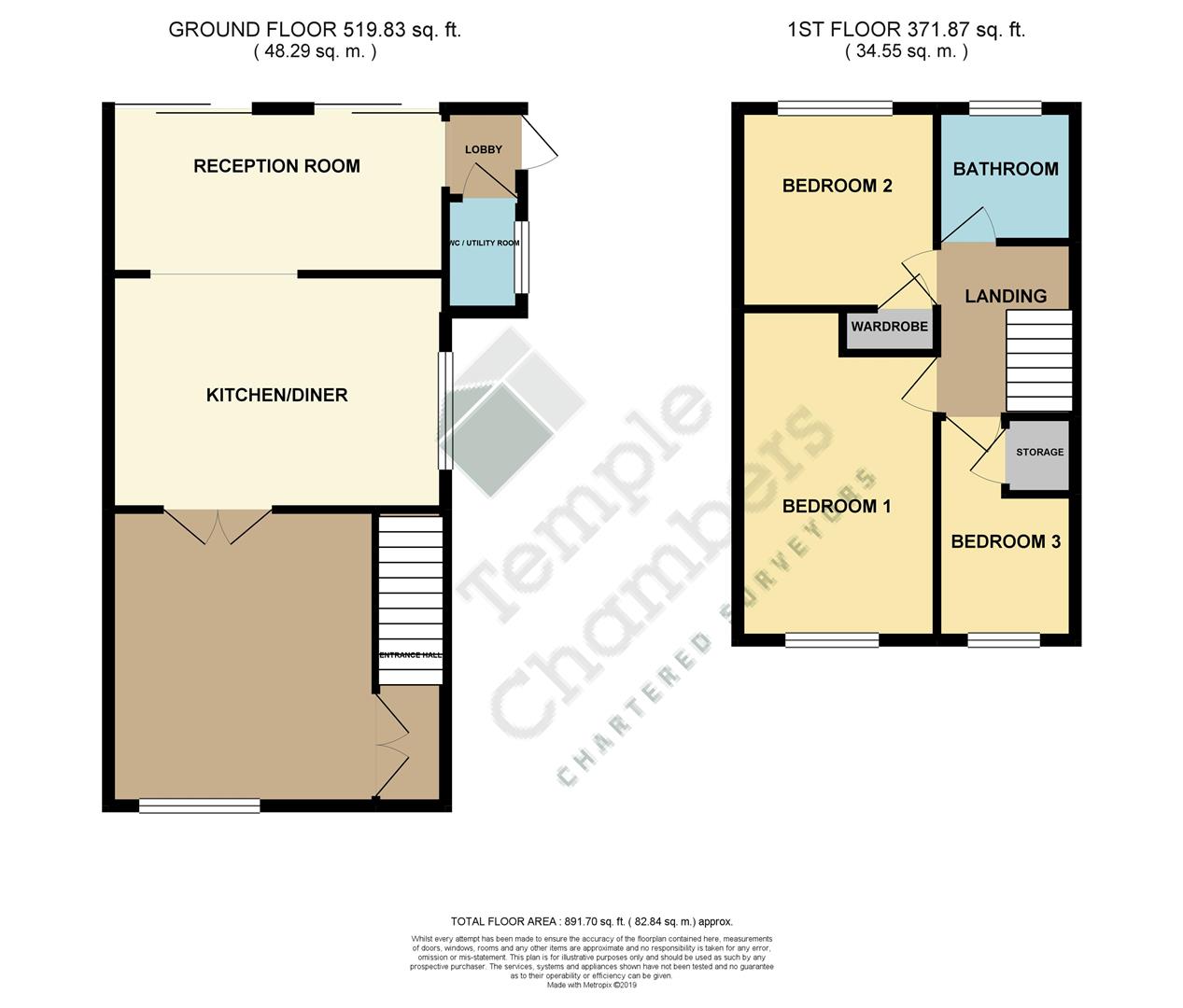3 Bedrooms Semi-detached house for sale in Silvesters, Harlow CM19 | £ 370,000
Overview
| Price: | £ 370,000 |
|---|---|
| Contract type: | For Sale |
| Type: | Semi-detached house |
| County: | Essex |
| Town: | Harlow |
| Postcode: | CM19 |
| Address: | Silvesters, Harlow CM19 |
| Bathrooms: | 1 |
| Bedrooms: | 3 |
Property Description
Kings Group - Harlow are delighted to offer this extended three bedroom semi detached house which is located in a quite cul-de-sac on the Katherines Estate. The property is conveniently located for access to good road links to the surrounding areas along with access to local shops and amenities. Harlow Town Station and Shopping Centre are just a short drive away. This ideal family home falls within the catchment areas of some of Harlow's most sought after schools including Water Lane Primary and Katherines Primary schools. The accommodation comprises two reception rooms, fitted kitchen / diner, downstairs cloakroom, three bedrooms and family bathroom. There are the added benefits of a garage with off street parking for two vehicles and a low maintenance paved rear garden. Internal viewing is recommended - call us today to book an appointment.
Entrance Hallway (1.91m x 0.86m (6'03 x 2'10))
Stairs to first floor, single radiator, power points. Doors to
Lounge (4.11m x 3.71m (13'06 x 12'02))
Double glazed window to front aspect, two single radiators, cupboard housing gas and electric meters, TV point, telephone point, power points, laminate wood style flooring.
Dining Room (3.12m x 2.24m (10'03 x 7'04))
Double radiator, power points
Kitchen (3.28m x 2.44m (10'09 x 8'0))
Double glazed window to side aspect, range of base and eye level units with granite work surfaces, inset spot lights, granite splash backs, plumbing for dishwasher, ceramic sink and drainer unit with stainless steel mixer tap, space for fridge freezer, electric oven, gas hob, extractor hood, power points, Karndean flooring
Family Room (4.67m x 2.31m (15'04 x 7'07))
Double glazed patio doors to rear aspect, double radiator, power points, Karndean flooring.
Downstairs Cloakroom / Utility Room (1.57m x 1.07m (5'02 x 3'06))
Double glazed opaque window to side aspect, low level WC, single radiator, plumbing for washing machine, space for tumble dryer, tiled flooring.
First Floor Landing (2.26m x 1.88m (7'05 x 6'02))
Double glazed window to side aspect, loft access, power points. Doors to
Bedroom One (4.60m x 2.54m (15'01 x 8'04))
Double glazed window to front aspect, double radiator, power points.
Bedroom Two (2.79m x 2.77m (9'02 x 9'01))
Double glazed window to rear aspect, double radiator, fitted wardrobes, power points.
Bedroom Three (3.10m x 2.03m (10'02 x 6'08))
Double glazed window to front aspect, single radiator, TV point, power points.
Bathroom (1.85m x 1.85m (6'01 x 6'01))
Double glazed opaque window to rear aspect, three piece bathroom suite comprising panel enclosed bath with mixer tap and shower attachment, wash hand basin with mixer tap, tiled walls, extractor fan, heated towel rail, laminate wood style flooring.
Garden
Paved with plant and shrub borders, outside tap, outside lighting.
Garage
To the side of the property with up and over door, power and lighting, wall units for storage and work bench with storage. Combi boiler (untested). Driveway for two vehicles.
Property Location
Similar Properties
Semi-detached house For Sale Harlow Semi-detached house For Sale CM19 Harlow new homes for sale CM19 new homes for sale Flats for sale Harlow Flats To Rent Harlow Flats for sale CM19 Flats to Rent CM19 Harlow estate agents CM19 estate agents



.png)










