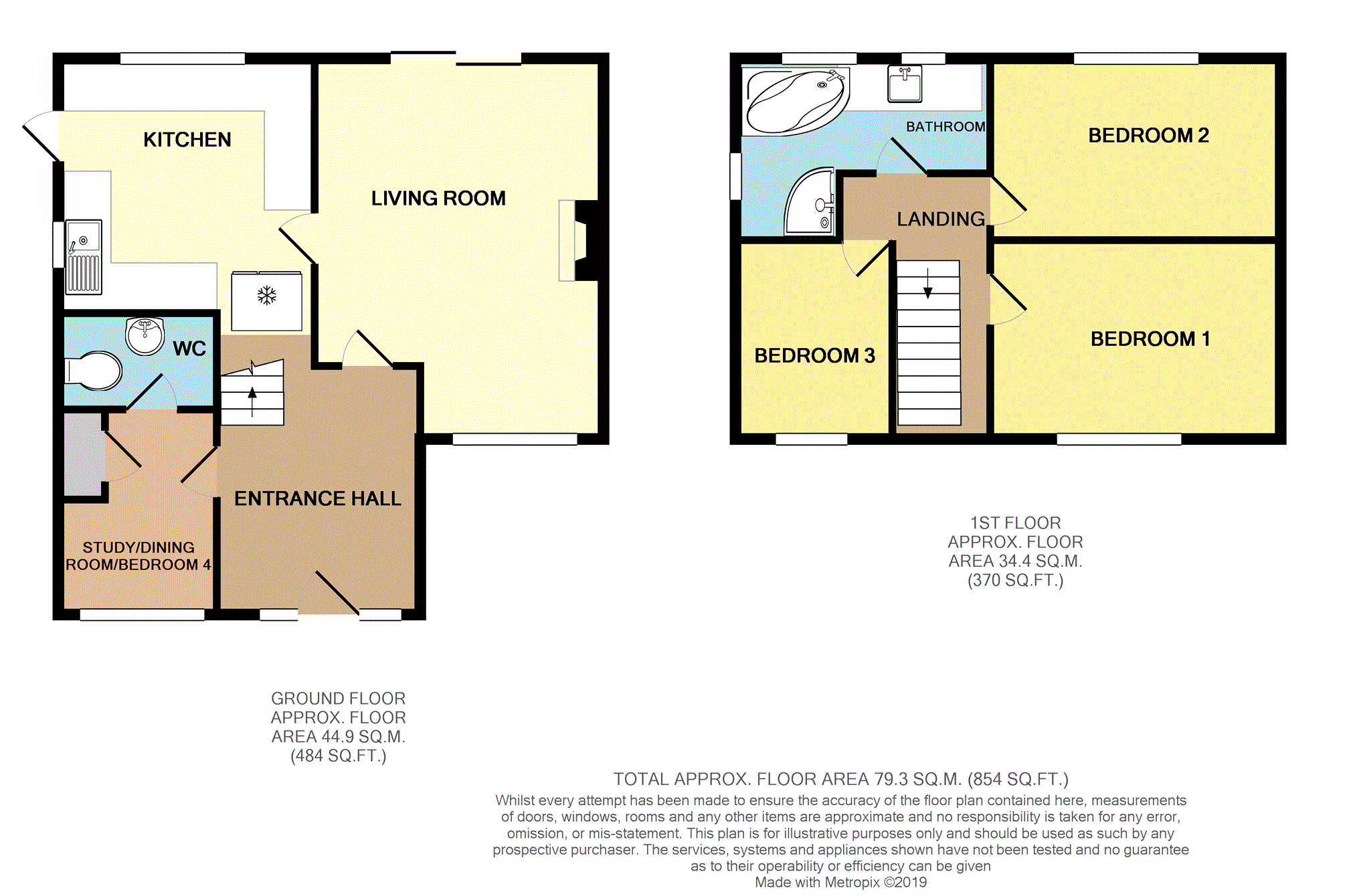4 Bedrooms Semi-detached house for sale in Simpson Road, Lichfield WS13 | £ 290,000
Overview
| Price: | £ 290,000 |
|---|---|
| Contract type: | For Sale |
| Type: | Semi-detached house |
| County: | Staffordshire |
| Town: | Lichfield |
| Postcode: | WS13 |
| Address: | Simpson Road, Lichfield WS13 |
| Bathrooms: | 1 |
| Bedrooms: | 4 |
Property Description
Purplebricks are delighted to bring to the market this 3/4 bedroom semi-detached property in a quiet and residential area of Lichfield.
The property briefly comprises a wide entrance hallway, living room, separate dining room/ bedroom four, fitted kitchen and guest W.C . The first floor comprises three bedrooms and a family bathroom. The exterior has a block paved drive to the front of the property, secure gated side access and a private garden with 2 summer houses, decking and patio areas to the rear. The property also benefits from **solar panels** double glazing and central heating.
Located in close proximity to fantastic secondary schooling, within Friary and Netherstowe school catchment, excellent amenities and transport links making this well maintained house an ideal family home.
Lichfield is very well connected by road and rail links to both Birmingham and London making it an ideal property from which to commute.
The property has huge potential and really must be viewed to appreciate.
Entrance Hall
Front door with side windows into spacious and extended entrance hall with wooden flooring, window to the side aspect and stairs to first floor landing.
Doors lead to the dining room/bedroom four and to the living room.
Dining Room
13'39 x 7'71
The dining room would also make an excellent fourth bedroom as it has an adjoining W.C which has the plumbing for a separate shower cubicle to be installed if required.
With wooden flooring and window to the front aspect, radiator and storage cupboard which houses the boiler.
W.C.
Suite comprising low level WC and basin. Ceramic tiled flooring and radiator.
Plumbing is installed to fit a shower.
Living Room
18'59 x 11'90
A fully glazed door from the hallway allows the natural light to flood into the spacious living room. With wooden flooring, sliding patio doors to the rear garden, a double glazed window to the front aspect and door leading to the kitchen.
A feature fireplace with gas living flame insert with marble surround makes for an elegant feature in the large family living space.
There are ceiling spotlights on a dimmer switch, coving to the ceiling and TV, Tel and power sockets.
Kitchen
13'62 x 11'33
Kitchen comprises a selection of base units with roll edge work surfaces incorporating large stainless steel sink . Integrated appliances include oven and hob with extractor over, and there is space for a large, American style freestanding fridge/freezer, dishwasher, washing machine and tumble dryer.
With laminate flooring, part tiled walls, double glazed window to rear elevation and a window to the side.
The lighting is ceiling downlighters and there is a door leading out to the side of the property and to the front or rear.
Landing
With loft access and doors to the three upstairs bedrooms and family bathroom.
Bedroom One
10'22 x 12'05
Double glazed window to front elevation, wooden flooring, radiator and coving to the ceiling.
There are ceiling downlighters.
Bedroom Two
1199 x 8'67
Double glazed window to rear elevation, laminate flooring and radiator.
Bedroom Three
7'99 x 9'70
Double glazed window to front elevation and radiator, wooden flooring and radiator.
Bathroom
A spacious family bathroom comprising a whirlpool style corner bath, separate corner shower enclosure with glazed doors, low level WC and basin set into a vanity unit.
Fully tiled walls, ceramic tile tiled flooring, heated towel rail and three double glazed windows to side and rear elevation.
There are ceiling downlighters.
Rear Garden
The delightful rear private garden has a large patio area which has been laid to decking with a summer house, entrance to the side and outside tap.
There is a pathway and steps leading to the area which is laid to lawn with an additional area of decking at the top of the garden with a second summer house and is all enclosed by perimeter fencing.
A gardeners dream with masses of potential.
Driveway
The block paved driveway provides off road parking for 2 vehicles.
Property Location
Similar Properties
Semi-detached house For Sale Lichfield Semi-detached house For Sale WS13 Lichfield new homes for sale WS13 new homes for sale Flats for sale Lichfield Flats To Rent Lichfield Flats for sale WS13 Flats to Rent WS13 Lichfield estate agents WS13 estate agents



.png)









