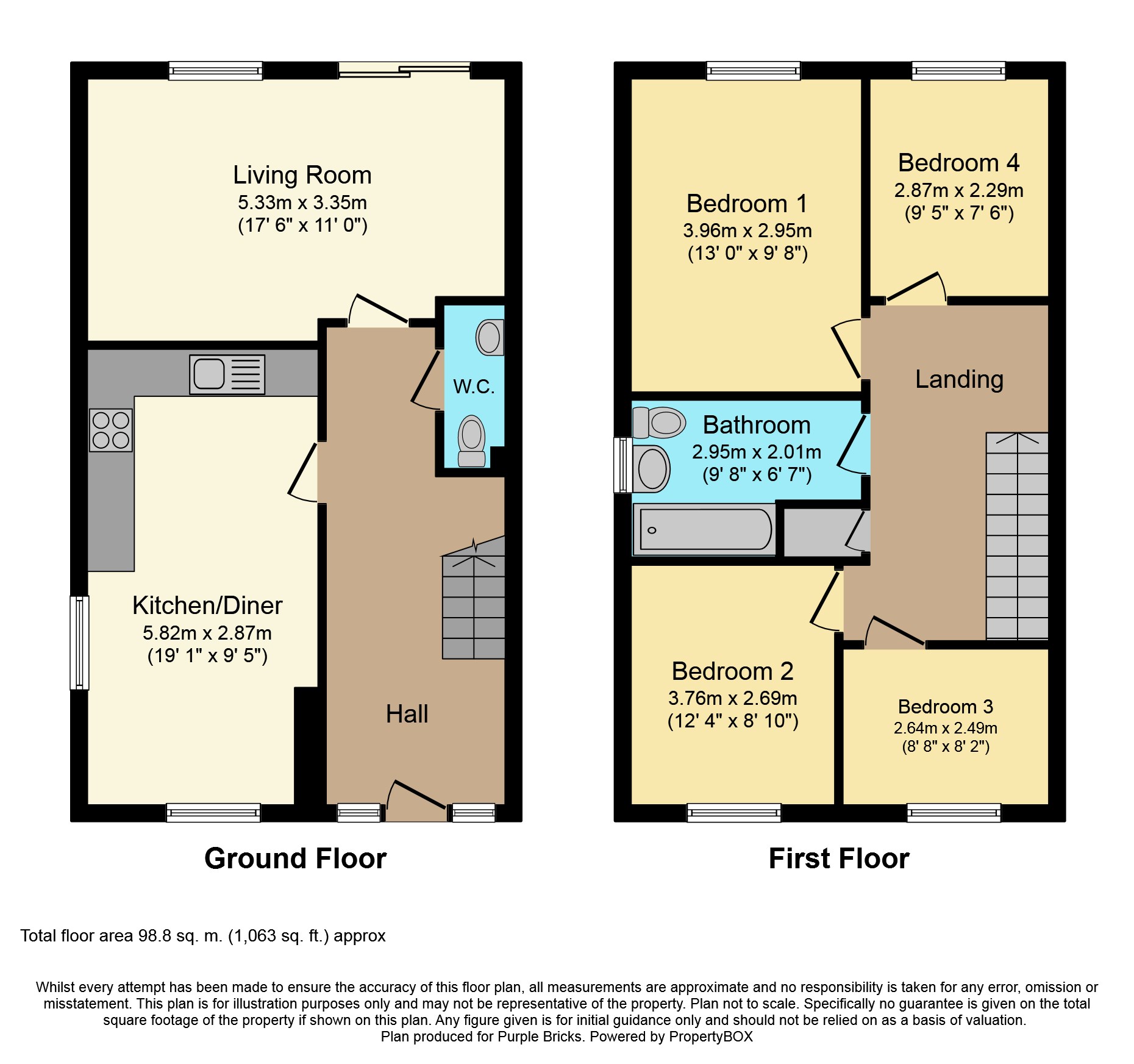4 Bedrooms Semi-detached house for sale in Sir Benjamin Stone Way, Birmingham B23 | £ 255,000
Overview
| Price: | £ 255,000 |
|---|---|
| Contract type: | For Sale |
| Type: | Semi-detached house |
| County: | West Midlands |
| Town: | Birmingham |
| Postcode: | B23 |
| Address: | Sir Benjamin Stone Way, Birmingham B23 |
| Bathrooms: | 1 |
| Bedrooms: | 4 |
Property Description
Well presented and spacious four bedroom semi-detached family home in popular location.
Comprising of generously sized entrance hall, contemporary kitchen/diner, living room, downstairs WC four good sized bedroom and modern bathroom.
The property also benefits from gas central heating and double glazing throughout.
An ideal location for commuters to Birmingham City Centre being just a short drive from the Aston Expressway as well as access to the wider motorway networks such as the M6.
The nearest train stations can be found within walking distance, (Erdington and Chester Road).
Entrance Hallway
18" X 4"04
Spacious entrance allowing access to all downstairs rooms and stairs leading to first floor. Fully carpeted with gas central heating and ceiling light points.
Kitchen/Diner
19"00 X 9"08
Contemporary fully fitted kitchen with wooden effect flooring, white goods, glossy wall and base units with mixer tap and single drainer, gas hob/extractor fan and ceiling light points.
Spacious dining area with two almost floor to ceiling windows, gas central heating and ceiling light points.
Living Room
17"00 X 11"00
Sizeable reception area with carpet throughout, access through glass patio doors to rear, ceiling light points and gas central heating.
W.C.
6"00 X 2"09
With vinyl flooring, low level w.C, wash hand basin, ceiling light point and gas central heating.
Landing
14"00 X 7"05
Leading to bedrooms, bathroom and storage cupboard, this generously sized landing features carpet to floor, gas central heating and ceiling light point.
Bedroom One
13"00 X 9"08
Light and spacious bedroom with carpet to floor, double glazed window with rear aspect, ceiling light points and gas central heating.
Bedroom Two
12"04 X 8"10
Positioned at the front of the property with carpet to floor, double glazed floor to ceiling window with ceiling light points and gas central heating.
Bedroom Three
8"08 X 8"02
Positioned at the front of the property with carpet to floor, double glazed floor to ceiling window with ceiling light points and gas central heating.
Bedroom Four
9"05 X 7"06
With carpet to floor, double glazed window with aspect of the rear garden, ceiling light points and gas central heating.
Bathroom
9"08 X 3"08
Positioned off the landing in the middle of the bedrooms, this modern bathroom comprises of low level w.C, wash hand basin and shower over bathroom. Wood effect flooring, double glazed window, ceiling light points and gas central heating throughout.
Property Location
Similar Properties
Semi-detached house For Sale Birmingham Semi-detached house For Sale B23 Birmingham new homes for sale B23 new homes for sale Flats for sale Birmingham Flats To Rent Birmingham Flats for sale B23 Flats to Rent B23 Birmingham estate agents B23 estate agents



.png)











