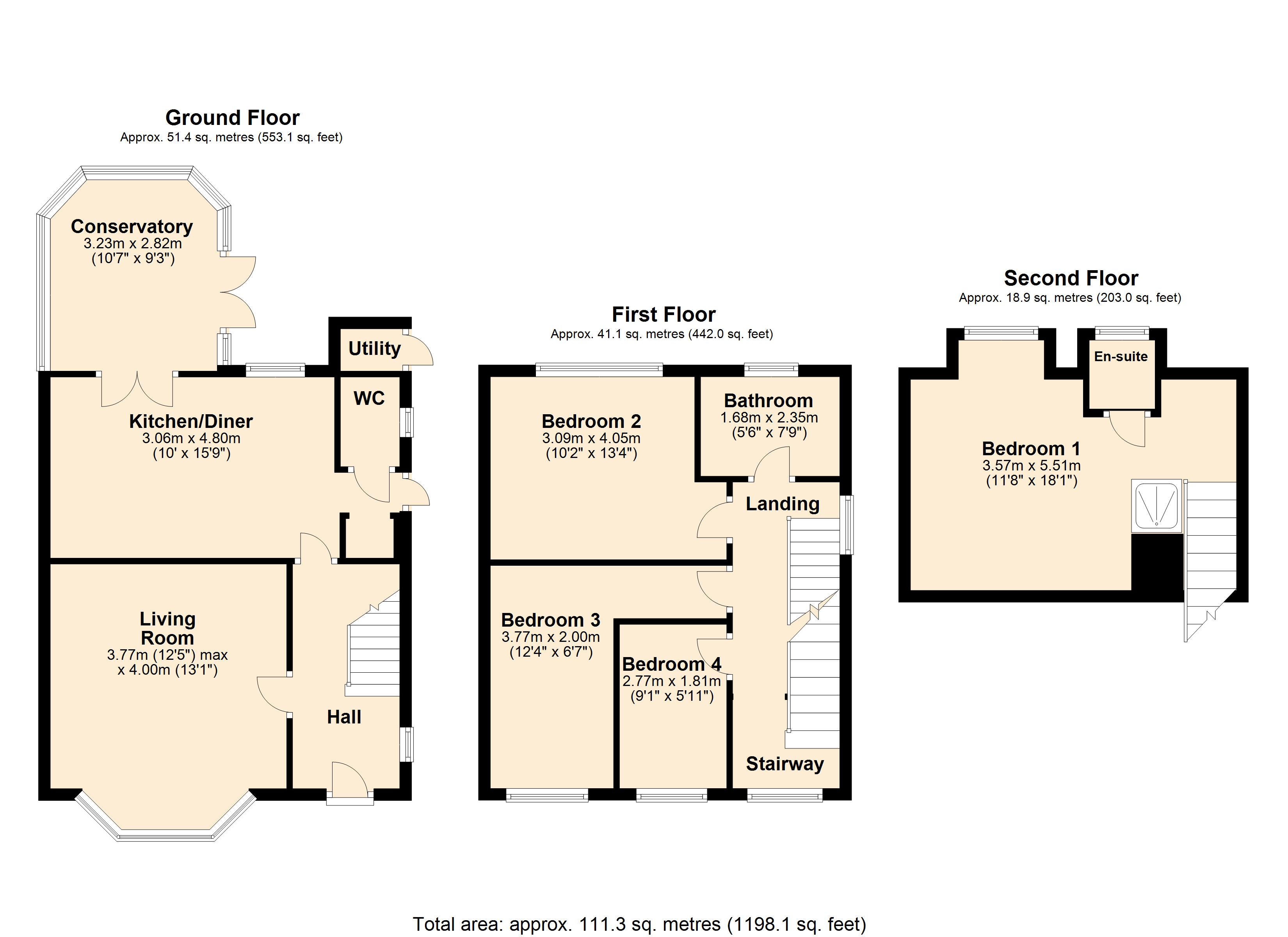4 Bedrooms Semi-detached house for sale in Six Acre Gardens, Moore, Warrington WA4 | £ 335,000
Overview
| Price: | £ 335,000 |
|---|---|
| Contract type: | For Sale |
| Type: | Semi-detached house |
| County: | Cheshire |
| Town: | Warrington |
| Postcode: | WA4 |
| Address: | Six Acre Gardens, Moore, Warrington WA4 |
| Bathrooms: | 2 |
| Bedrooms: | 4 |
Property Description
**fantastic four bedroom family home situated in A quiet cul-de-sac location on A corner plot**
This excellent family home offers an abundance of living and sleeping accommodation for all to enjoy. The home has been refurbished throughout and extended sympathetically to ensure all the space that is offered can truly be utilised. The property consists of four bedrooms, of which the master is found on the second floor with an ensuite toilet and a shower enclosure. To the first floor the further three bedrooms can be found which are all well maintained to a high standard, and a bathroom suite that has recently been fitted offering a bath and a separate shower. To the ground floor there is plenty of living accommodation offered with the living room that has features such as the exposed brickwork on the chimney breast and the log burner, a large kitchen diner that has modern kitchen units and a great space for a large dining table, a conservatory that overlooks the rear garden and a downstairs WC. Externally the property sits proudly upon a corner plot and benefits from plenty of driveway parking for several vehicles leading to a garage. There is also a front garden that is enclosed and kept private with mature hedgerows. To the side elevation of the property there is a paved area that is ideal for keeping pets separate to the garden and provides access from the property into the garage. To the rear of the property is a private garden that is enclosed with fencing. There is artificial lawn providing low maitenance and a paved patio area that is ideal for al fresco dining and entertaining.
Entrance Hall
UPVC double glazed door with frosted glass insert entering into the entrance hall. UPVC double glazed window overlooking the side elevation. Tiled flooring. Stairs rising to first floor. Radiator. Doors leading off. Power points.
Living Room
UPVC double glazed bay window overlooking the front elevation. Wood effect laminate flooring. Exposed brick fireplace housing a log burner. TV aerial point. Telephone point. Radiator. Power points.
Kitchen Diner
UPVC double glazed window overlooking the rear elevation. UPVC double glazed patio doors entering into the conservatory. UPVC double glazed door with frosted glass insert providing access to the side elevation of the property. A wide range of modern wall and base units with roll over work surfaces over. Integrated eye level oven. Integrated eye level microwave. Integrated four ring gas hob with extractor hood over. Integrated fridge. Integrated freezer. Integrated sink and drainer unit with mixer tap over. Radiator. Power points. Under stairs storage area where the wall mounted boiler is housed.
Conservatory
Brick built construction with uPVC double glazed windows overlooking the side and rear elevations. A versatile space that can be used as a play room, snug, or garden room. TV aerial point. Tiled flooring. Power points.
WC
UPVC double glazed window overlooking the side elevation. Modern white suite consisting of a low flush WC and vanity wash hand basin with complementary tiled splash backs. Tiled flooring.
Utility
A great space that is plumbed for washing machine and can house the tumble dryer too.
Landing
Doors leading off. UPVC double glazed window overlooking the side elevation.
Bedroom Two
UPVC double glazed window overlooking the rear elevation. A large double bedroom. TV aerial points. Radiator. Power points.
Bedroom Three
UPVC double glazed window overlooking the front elevation. TV aerial points. Radiator. Power points.
Bedroom Four
UPVC double glazed window overlooking the front elevation. TV aerial points. Radiator. Power points.
Bathroom
UPVC double glazed frosted windows overlooking the rear elevation. Modern white suite consisting of a low flush WC, vanity wash hand basin, bath with shower attachment and corner shower enclosure. Fully tiled walls. Heated chrome ladder towel rail. Spot lights.
Stairway
UPVC double glazed window overlooking the front elevation. Power point. Stairs rising to the master suite.
Master Suite
UPVC double glazed window overlooking the rear elevation. Built in eaves storage providing plenty of space. Shower enclosure. TV aerial points. Radiator. Power points. Door leading into:
En-Suite Toilet
UPVC double glazed window overlooking the rear elevation. Modern suite consisting of a low flush WC and vanity wash hand basin. Fully tiled walls.
External
Externally the property sits proudly upon a corner plot and benefits from plenty of driveway parking for several vehicles leading to a garage. There is also a front garden that is enclosed and kept private with mature hedgerows. To the side elevation of the property there is a paved area that is ideal for keeping pets separate to the garden and provides access from the property into the garage. To the rear of the property is a private garden that is enclosed with fencing. There is artificial lawn providing low maitenance and a paved patio area that is ideal for al fresco dining and entertaining.
Property Location
Similar Properties
Semi-detached house For Sale Warrington Semi-detached house For Sale WA4 Warrington new homes for sale WA4 new homes for sale Flats for sale Warrington Flats To Rent Warrington Flats for sale WA4 Flats to Rent WA4 Warrington estate agents WA4 estate agents



.png)











