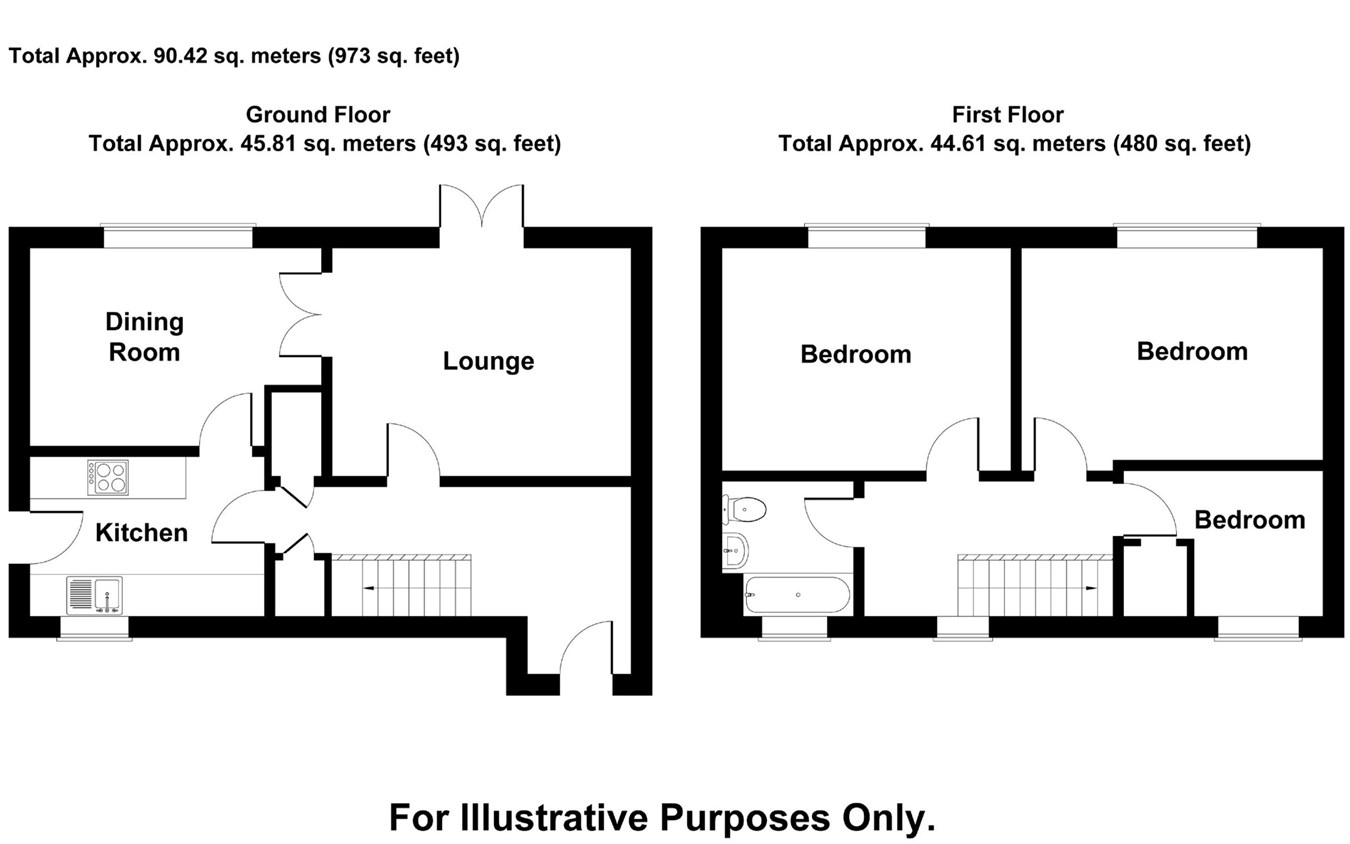3 Bedrooms Semi-detached house for sale in Skiddaw Close, Great Notley, Braintree CM77 | £ 325,000
Overview
| Price: | £ 325,000 |
|---|---|
| Contract type: | For Sale |
| Type: | Semi-detached house |
| County: | Essex |
| Town: | Braintree |
| Postcode: | CM77 |
| Address: | Skiddaw Close, Great Notley, Braintree CM77 |
| Bathrooms: | 0 |
| Bedrooms: | 3 |
Property Description
This superbly positioned three bedroom semi-detached house has been extensively loved by the current owners for over 20 years, and enjoys a quiet and secluded position within a private cul-de-sac, within the heart of the favoured White Court development. Enjoying spacious and flowing internal accommodation, with a larger than average sized Garden, the property further benefits from a Garage, as well as a driveway for two cars, and has recently received vast external improvement with front and rear Cladding installation, and newly fitted UPVC double glazed windows and doors. Internally the house is finished to a very high standard, and we strongly recommend an early viewing in order to appreciate the accommodation on offer.
No electrical or mechanical items at the property have been tested and intending purchasers must satisfy themselves as to their condition and serviceability.
For the purposes of Anti-Money Laundering Regulations Intending purchasers will be asked to produce identification documentation at a later stage and we would ask for your co-operation in order that there will be no delay in agreeing the sale.
While we make every effort to make our sales particulars fair, accurate and reliable, they are only a general guide to the property and, accordingly, should not be relied upon as a statement of fact. Our room sizes are an approximation and are only intended to provide general guidance.
If you have any queries over these particulars please contact us to discuss further.
Skiddaw Close is located within the ever popular White Court development, within the heart of the village of Great Notley. The property is within walking distance of local amenities, playing fields, and the nearby White Court and Notley Green Primary School. The property is also within easy access of the A120 giving good commuter access to Chelmsford, Stansted, and Colchester.
Great Notley is an independent parish and is well served by local amenities including village shops, eateries, pubs, primary schools, playing fields, woodlands and a Tesco supermarket. Furthermore the village is located adjoining the Great Notley Discovery Centre, which provides picturesque walks, nature facilities, children's play areas and fishing and sports facilities.
Ground floor
entrance hall
Ceramic floor tiles. Radiator. Stairs rising to first floor. Under stairs storage cupboard. Doors to lounge and kitchen. Door off to Cloakroom. Full height storage cupboard.
Cloakroom
Low level WC and corner hand wash basin. Window to front. Ceramic floor tiles.
Lounge
3.25m x 4.24m (10' 8" x 13' 11") Solid wood flooring. TV point. Radiator. French doors opening to rear garden. Opening to dining room.
Dining room
2.72m x 4.11m (8' 11" x 13' 6") Solid wood flooring. Radiator. Window to rear aspect. Doors to lounge and kitchen.
Kitchen
2.31m x 5.03m (7' 7" x 16' 6") A suite comprising of matching wall and base units with roll edge work surfaces. One and a half bowl sink with mixer tap and drainer. Space for washing machine and dish washer. Integral double oven and ceramic four ring induction hob with extractor over. Integral fridge/freezer. Part tiled walls. Window to side aspect. Door to rear garden. Door opening to dining room. Porcelain floor tiles.
First floor
landing
Carpet flooring. Loft access. Airing cupboard. Doors to all first floor rooms. Window to front aspect.
Bedroom one
3.20m x 4.17m (10' 6" x 13' 8") Carpet flooring. Radiator. Window to rear aspect.
Bedroom two
3.05m x 4.34m (10' 0" x 14' 3") Carpet flooring. Window to rear aspect. Radiator.
Bedroom three
2.01m x 2.92m (6' 7" x 9' 7") Carpet flooring. Radiator. Window to front aspect.
Bathroom
A suite comprising of a low level WC, pedestal wash hand basin with mixer tap and panel bath with mixer tap. Obscure window to front aspect. Wall mounted cabinet. Tiled walls. Ceramic floor tiles.
Exterior
front of property
Mature front garden with established shrubs and borders, small area to lawn with path to front entrance door. Side access gate leading to site patio area.
Garage
Single Garage with up and over door to front, personnel door to side, power and lighting.
Rear of property
Good sized rear garden commencing with patio area, leading to garden laid mainly to lawn with established borders, shrubs and mature trees. Outbuilding to remain, side access leading to front of the property, with a further patio area to side, with Shed to remain, personnel door into Garage. Large summerhouse.
Property Location
Similar Properties
Semi-detached house For Sale Braintree Semi-detached house For Sale CM77 Braintree new homes for sale CM77 new homes for sale Flats for sale Braintree Flats To Rent Braintree Flats for sale CM77 Flats to Rent CM77 Braintree estate agents CM77 estate agents



.png)











