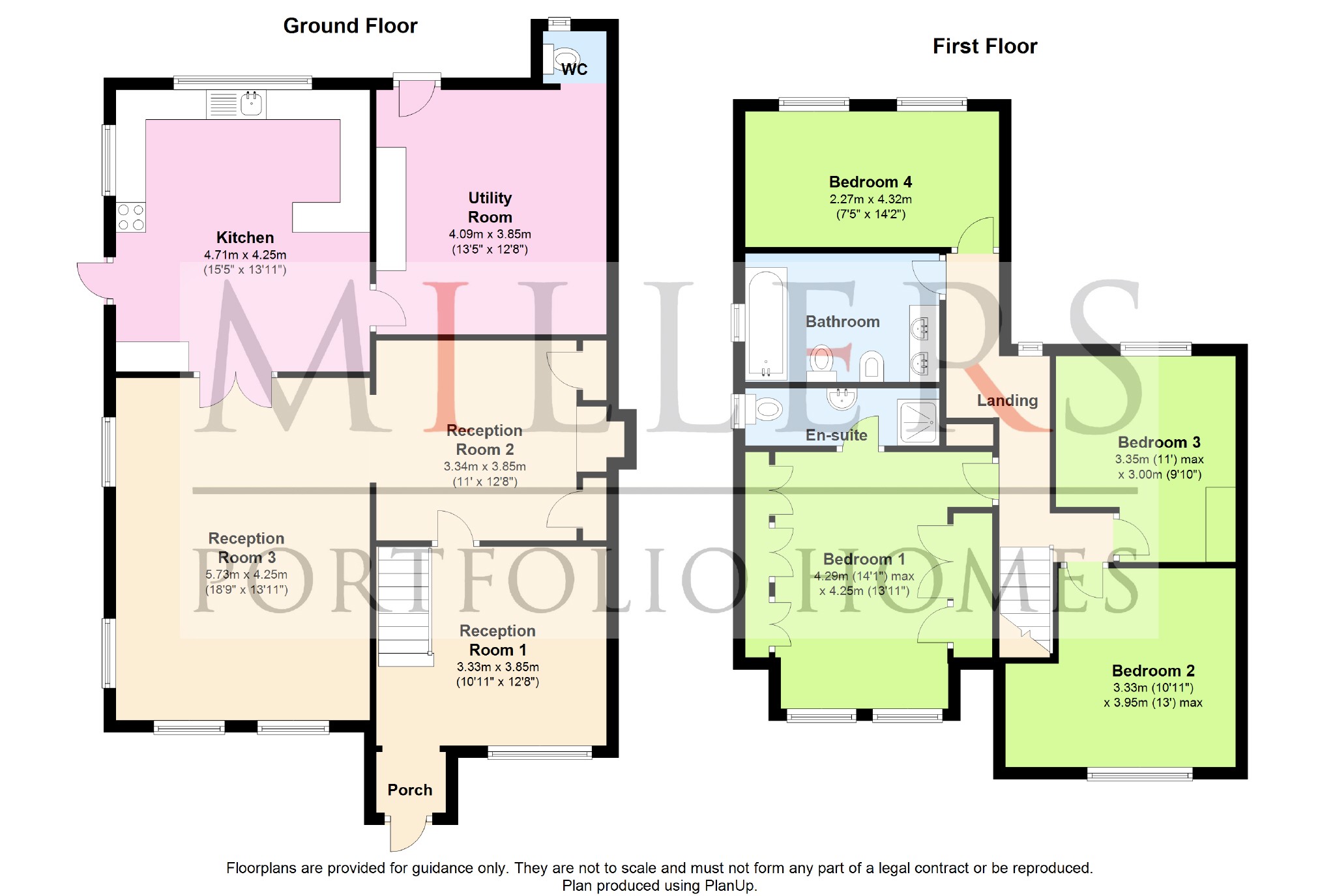4 Bedrooms Semi-detached house for sale in Skinners Farm Cottages, Stapleford Tawney, Essex RM4 | £ 775,000
Overview
| Price: | £ 775,000 |
|---|---|
| Contract type: | For Sale |
| Type: | Semi-detached house |
| County: | Essex |
| Town: | Romford |
| Postcode: | RM4 |
| Address: | Skinners Farm Cottages, Stapleford Tawney, Essex RM4 |
| Bathrooms: | 2 |
| Bedrooms: | 4 |
Property Description
We are delighted to offer this spacious four bedroom family home with extended accommodation located in the heart of the beautiful Essex countryside. The property sits opposite arable and grazing land and enjoys views to the rear of Abridge Golf Course. This family property boasts an idyllic setting. The property is a short drive to Theydon Bois and Epping yet retains a very agricultural feel.
The accommodation comprises three reception rooms which include a living room, separate dinning room and breakfast room. There is a fully fitted country style kitchen featuring a range of wall and base units, built in electric oven, four ring induction hob with extractor over. There is a dishwasher, integrated fridge and freezer and breakfast table. A stable door leads to the side and rear garden. There is a large utility boot room with worktops, washing machine and tumble dryer. Calor Gas fired boiler and flag stone laid floor and a cloakroom.
The first floor offers four generous bedrooms including a master suite with a range of built in wardrobes and separate En-suite shower room. There are three further bedrooms and a family bathroom comprising a bath, Bidet, his and her wash hand basins set in a shelf with recess under, WC.
There is side access to a gravelled driveway offering ample parking. The rear garden is mainly laid to lawn and back directly onto Abridge Golf Course. There is a wooden decked patio area and is mainly laid to lawn. The driveway affords off street parking for at least seven cars is enclosed with laurel hedgerows and walled frontage. A brick archway leading to side access where there is a hardstand leading to the rear garden.
Ground Floor
Entrance Porch
Reception Hall (12'8 (max) x 10'11 (3.86m ( max) x 3.33m))
Dining Room (12'8 x 11' (3.86m x 3.35m))
Living Room (18'9 x 13'11 (5.72m x 4.24m))
Breakfast Kitchen (15'5 x 13'11 (4.70m x 4.24m))
Utility / Boot Room (13'5 x 12'8 (4.09m x 3.86m))
Cloakroom & Wc
First Floor
Bedroom One (14'1 x 13'11 max (4.29m x 4.24m max))
En-Suite Wash Room
Bedroom Two (13' x 10'11 (3.96m x 3.33m))
Bedroom Three (11' x 9'10 (3.35m x 3.00m))
Bedroom Four (14'2 x 7'5 (4.32m x 2.26m))
Family Bathroom (10'8 x 6'11 (3.25m x 2.11m))
Exterior
Rear Garden
Side Access
Millers have not tested any apparatus, equipment, fitting or any of the services connected and cannot verify that they are in working order. Buyer(s) are advised to obtain verification from their own solicitor or surveyors. Internal measurements have a tolerance of + or -3. Photographs included on these property particulars are for identification purposes only and items seen may not be included. Wide angle lens may have been used.
Property Location
Similar Properties
Semi-detached house For Sale Romford Semi-detached house For Sale RM4 Romford new homes for sale RM4 new homes for sale Flats for sale Romford Flats To Rent Romford Flats for sale RM4 Flats to Rent RM4 Romford estate agents RM4 estate agents



.png)











