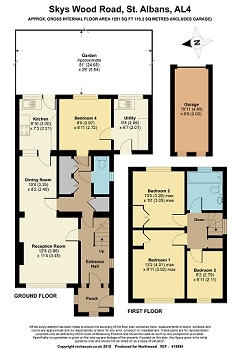4 Bedrooms Semi-detached house for sale in Skys Wood Road, St.Albans AL4 | £ 650,000
Overview
| Price: | £ 650,000 |
|---|---|
| Contract type: | For Sale |
| Type: | Semi-detached house |
| County: | Hertfordshire |
| Town: | St.albans |
| Postcode: | AL4 |
| Address: | Skys Wood Road, St.Albans AL4 |
| Bathrooms: | 0 |
| Bedrooms: | 4 |
Property Description
Occupying an enviable position within a stone's throw of Sandringham School this four bedroom semi-detached family home requires some modernisation but offers tremendous potential to update and extend subject to obtaining the neccessary planning permissions. The accommodation is extremely flexible and offers the scope to be used in a variety of ways. Externally and to the rear there is a wonderfully private garden ideal for al-fresco dining. To the front there is further garden, a driveway and a single garage. No upper chain.
Entrance Hall
Triple aspect entrance hall. Door to hall way. Double glazed windows to the front and side aspects.
Hallway
Double glazed window to side aspect. Doors to lounge and inner hall. Stairs rise to first floor.
Reception Room 12'8" x 11'4" (3.86m x 3.45m)
A wonderful room ideal for entertaining which opens into the dining room. Double glazed window to front aspect. Radiator.
Dining Room 10'8" x 8'2" (3.25m x 2.48m)
Radiator. Doors to the kitchen and inner hall.
Kitchen 9'10" x 7'3" (2.99m x 2.20m)
Thoughtfully arranged floor and wall units. Part tiled walls. Space for cooker. Stainless steel sink unit with side drainer. Obscure double glazed door to rear aspect. Double glazed window to rear aspect. Radiator.
Inner Hall
Airing cupboard housing hot water cylinder. Various built in cupboards. Doors to WC and bedroom four.
Bedroom Four 9'9" x 8'11" (2.97m x 2.71m)
A room offering tremendous flexibility to be used in a variety of ways. Double glazed window to rear aspect. Radiator. Door to utility room.
Utility Room 9'8" x 6'7" (2.94m x 2.00m)
Floor units providing ample storage space. Stainless steel sink unit with side drainer. Part tiled walls. Door to front aspect. Double glazed window to rear aspect.
Landing
Obscure double glazed window to side aspect. Doors to all first floor rooms.
Bedroom One 13'2" x 9'11" (4.01m x 3.02m)
Large built in cupboard. Double glazed window to front aspect. Radiator.
Bedroom Two 10'9" x 10'0" (3.27m x 3.04m)
Large built in cupboard. Double glazed window to rear aspect. Radiator.
Bedroom Three 9'2" x 6'11" (2.79m x 2.10m)
Double glazed window to front aspect. Radiator.
Bathroom
Panelled bath unit. Low level WC. Pedestal wash hand basin. Obscure double glazed window to rear aspect. Radiator.
Rear Garden
Mainly laid to lawn with a variety of mature trees and hedging. Two wooden sheds.
Front Garden
This is again mainly laid to lawn and enclosed by mature hedging.
Garage & Parking
There is driveway parking leading up to a single garage which itself is accessed via wooden doors.
Property Location
Similar Properties
Semi-detached house For Sale St.albans Semi-detached house For Sale AL4 St.albans new homes for sale AL4 new homes for sale Flats for sale St.albans Flats To Rent St.albans Flats for sale AL4 Flats to Rent AL4 St.albans estate agents AL4 estate agents



.png)











