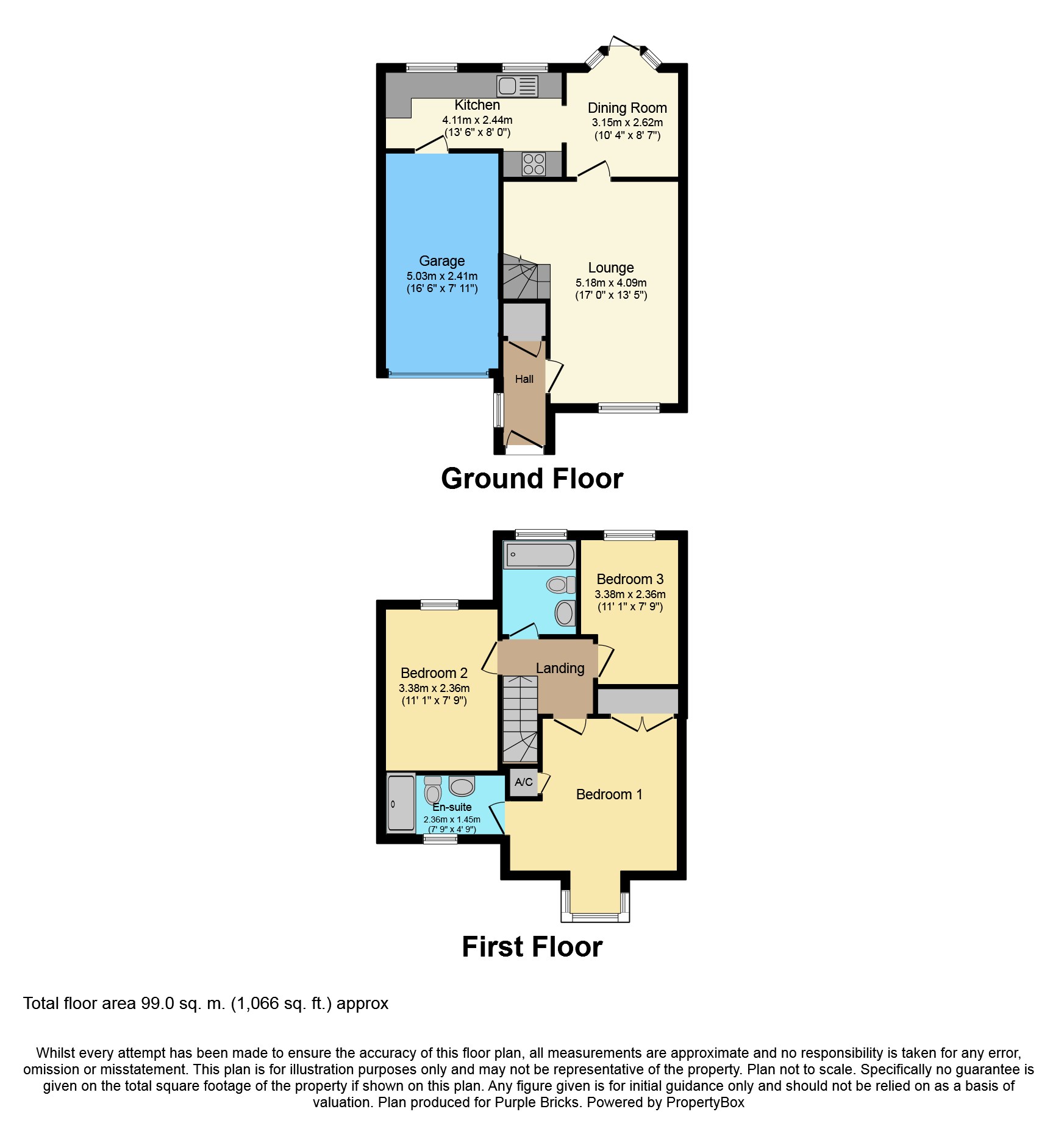3 Bedrooms Semi-detached house for sale in Slade Lands Drive, Chellaston, Derby DE73 | £ 200,000
Overview
| Price: | £ 200,000 |
|---|---|
| Contract type: | For Sale |
| Type: | Semi-detached house |
| County: | Derbyshire |
| Town: | Derby |
| Postcode: | DE73 |
| Address: | Slade Lands Drive, Chellaston, Derby DE73 |
| Bathrooms: | 2 |
| Bedrooms: | 3 |
Property Description
Situated in a quiet cul-de-sac in the highly sought after area of Chellaston is this three bedroom end of terrace house which is being sold chain free. Offering catchment to Chellaston Academy makes this very well presented home ideal for a growing family, especially as all three bedrooms are doubles, the master of which has a refitted en-suite and built-in wardrobes. The first floor is completed by a family bathroom that comprises a white suite. The ground floor accommodation is accessed by an entrance hall which gives access to what is currently being used as a cloaks cupboard but has plumbing to be reinstated as a cloakroom. A further door from the entrance hall gives way to a large living room which leads to the dining room at the rear. The dining room has a full length bay that opens onto the garden and an opening into the kitchen which occupies the remainder of the rear of the property, overlooking a private garden. There is integral access to the garage via the kitchen. To the front of the property, there is driveway parking for two cars whilst at the rear there is a larger than average garden which is predominantly laid to lawn with a conifer row at the foot for an added degree of privacy.
Entrance Hall
Side aspect window, radiator, tiled floor, doors to the living room and cloakroom.
Downstairs Cloakroom
Currently being used as a large coat and shoe cupboard but plumbing is in place for this room to be reinstated as a cloakroom W.C. Tiled floor, radiator.
Living Room
Front aspect window, radiator, floor to ceiling radiator, TV and telephone points, stairs to the first floor, connection for gas fire, door to the dining room.
Dining Room
Rear aspect bay window and door to the garden, radiator, opening to the kitchen.
Kitchen
Range of matching base and eye level cupboards, space and plumbing for a washing machine and dishwasher, space for a fridge/freezer, integrated electric oven with gas hob over, wall mounted boiler, part tiled surrounds, tiled floor, two rear aspect windows, radiator, door to the garage.
First Floor Landing
Access to the loft (not inspected by Purplebricks but we are told that it is fully insulated and partly boarded), radiator, doors to all first floor rooms.
Master Bedroom
Front aspect bay window, range of built-in wardrobes, radiator, airing cupboard housing hot water cylinder, door to the en-suite.
En-Suite
Front aspect frosted window, matching three piece suite, comprising; double shower cubicle, low level W.C., wash hand basin, fully tiled surrounds, radiator.
Bedroom Two
Rear aspect window, radiator.
Bedroom Three
Rear aspect window, radiator.
Bathroom
Rear aspect frosted window, matching three piece suite comprising; panel enclosed bath with handheld shower over, low level W.C., wash hand basin, part tiled surrounds, radiator.
Front Garden
Block paved driveway and lawn with a path to one side giving access to the rear of the property.
Integral Garage
Metal up and over door, door leading to the kitchen, power and light.
Rear Garden
Patio area, lawn, garden shed, well stocked borders.
Property Location
Similar Properties
Semi-detached house For Sale Derby Semi-detached house For Sale DE73 Derby new homes for sale DE73 new homes for sale Flats for sale Derby Flats To Rent Derby Flats for sale DE73 Flats to Rent DE73 Derby estate agents DE73 estate agents



.png)











