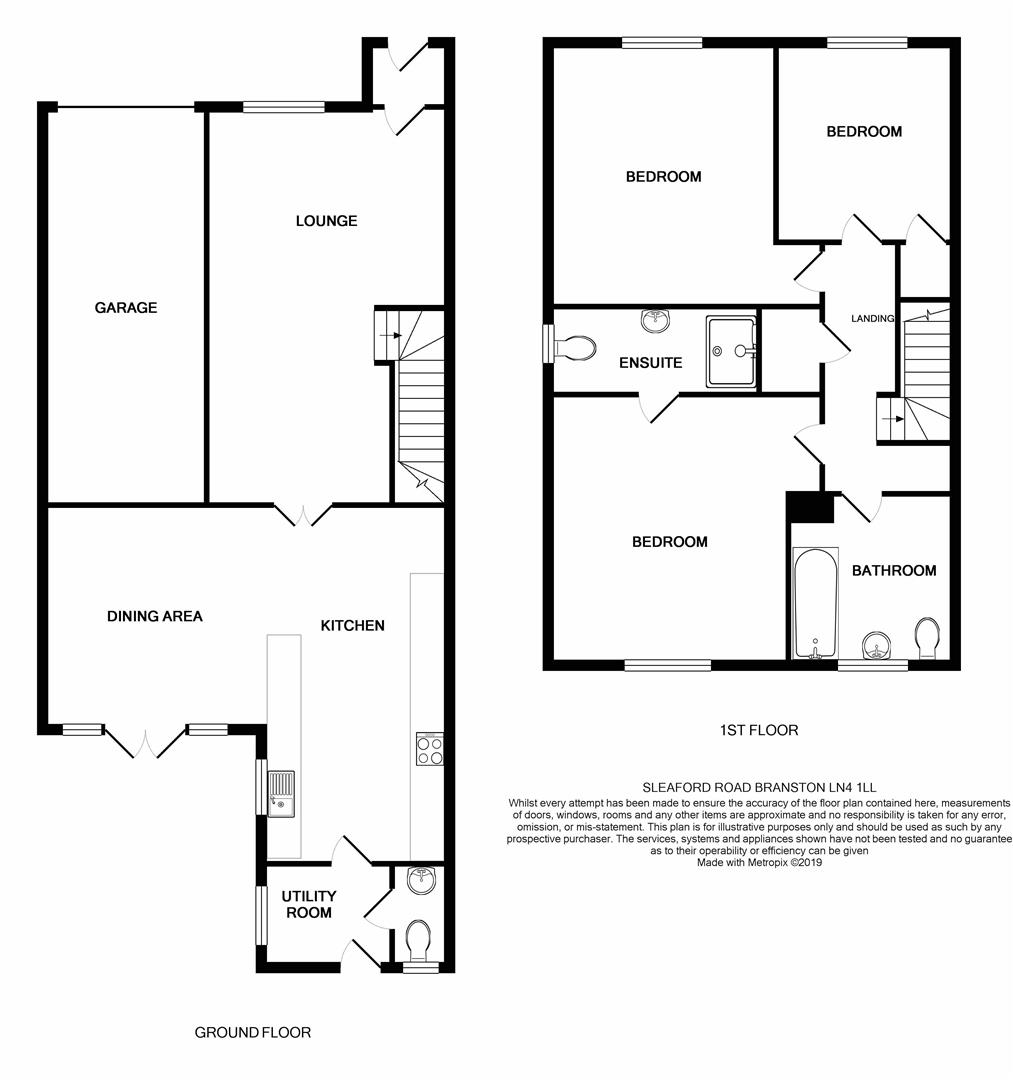3 Bedrooms Semi-detached house for sale in Sleaford Road, Branston, Lincoln LN4 | £ 215,000
Overview
| Price: | £ 215,000 |
|---|---|
| Contract type: | For Sale |
| Type: | Semi-detached house |
| County: | Lincolnshire |
| Town: | Lincoln |
| Postcode: | LN4 |
| Address: | Sleaford Road, Branston, Lincoln LN4 |
| Bathrooms: | 2 |
| Bedrooms: | 3 |
Property Description
A modern stone fronted semi detached house located within easy reach of the village centre. The property comprises of entrance porch, 17ft lounge with glazed double doors leading through to a 20ft kitchen diner, the kitchen has built in appliances including dishwasher and fridge freezer, french doors opening onto the courtyard style garden and access through to a utility and downstairs cloakroom. To the first floor there are three bedrooms, an en suite shower room to the master bedroom and a bathroom. The property benefits from sealed unit double glazing, gas central heating and is well presented throughout. Outside there is off street parking and an integral single garage at the front and an enclosed rear garden paved in a courtyard style.
Entrance Porch
Having a partly glazed entrance door and further door into Lounge.
Lounge (5.13m x 3.78m (16'10 x 12'5))
Having window to front aspect, radiator, stairs to first floor landing and under stairs storage cupboard.
L-Shaped Kitchen Diner
Having an extensive range of base and eye level units with work surface over with one and a half sink drainer, integrated double stainless steel oven to base units, inset stainless steel five ring gas hob with extractor hood over, integrated dish washer and fridge freezer, window to side aspect and French doors to rear aspect.
Dining Area
Kitchen Area
Utility Room (1.88m x 1.63m (6'2 x 5'4))
Having base level units with inset sink drainer, plumbing for washing machine, space for tumble dryer. Window to side aspect and stable style door to rear aspect.
Downstairs Cloakroom
Having a low level WC, pedestal hand wash basin, heated towel rail, extractor fan and window to rear aspect.
First Floor Landing
With stairs taken from the Lounge and having airing cupboard and access to roof space.
Bedroom One (4.17m x 3.56m (13'8 x 11'8))
Having window to rear aspect and radiator.
En-Suite Shower Room
Having a low level WC, wall mounted vanity unit with wash basin, fully tiled shower cubicle, heated towel rail, extractor fan and window to side.
Bedroom Two (3.53m x 3.45m (11'7 x 11'4))
With window to front aspect and radiator.
Bedroom Three (2.67m x 2.49m (8'9 x 8'2))
With window to front aspect, radiator and over stairs storage cupboard.
Family Bathroom (2.64m x 1.83m (8'8 x 6'0))
Having a low level WC, pedestal hand wash basin, panel bath, extractor fan and window to rear aspect.
Outside
To the front of the property is a block paved driveway providing off road parking and leads to a single garage. The rear garden has a paved patio area and is enclosed by fencing and has an outside tap.
Single Garage (5.13m x 2.29m (16'10 x 7'6))
Having up and over door, power and light, wall mounted central heating boiler and personal door to side aspect leading to the rear garden.
Agents Note
These particulars are issued in good faith but do not constitute representations of fact or form part of any offer or contract. The matters referred to in these particulars should be independently verified by prospective buyers or tenants. Neither Newton Fallowell nor any of its employees or agents has any authority to make or give any representation or warranty whatever in relation to this property.
Property Location
Similar Properties
Semi-detached house For Sale Lincoln Semi-detached house For Sale LN4 Lincoln new homes for sale LN4 new homes for sale Flats for sale Lincoln Flats To Rent Lincoln Flats for sale LN4 Flats to Rent LN4 Lincoln estate agents LN4 estate agents



.png)











