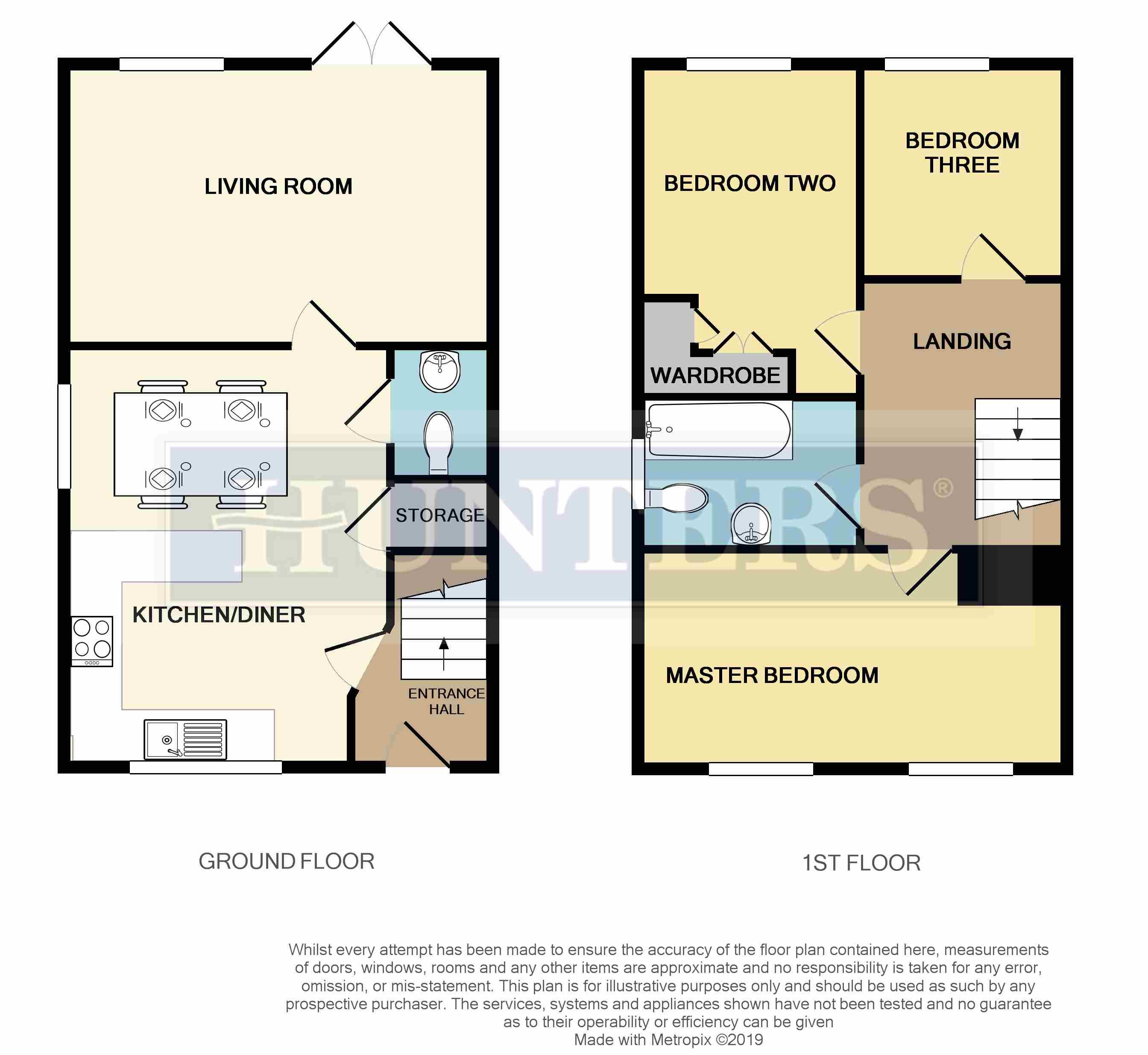3 Bedrooms Semi-detached house for sale in Smithy Croft, Bolton Upon Dearne, Rotherham S63 | £ 125,000
Overview
| Price: | £ 125,000 |
|---|---|
| Contract type: | For Sale |
| Type: | Semi-detached house |
| County: | South Yorkshire |
| Town: | Rotherham |
| Postcode: | S63 |
| Address: | Smithy Croft, Bolton Upon Dearne, Rotherham S63 |
| Bathrooms: | 0 |
| Bedrooms: | 3 |
Property Description
***guide price £125,000 - £130,000*** call now to avoid missing out on this well presented three bedroom semi detached house, Located within Bolton upon Dearne. No upward chain. Tasteful décor throughout the property. Boasting two double bedrooms and one single bedroom, off road parking for two cars and well maintained enclosed rear garden. Close to all local amenities, good public transport links, surrounded by reputable schools and within easy reach of the A1 and M1 making this an ideal spot for any family. Property briefly comprising of living room, kitchen/dining room, down stairs WC, three bedrooms and family bathroom. Viewings are highly recommended!
Entrance hall
Through a double glazed door leads into a roomy entrance hall, offering a great cloakroom space, wall mounted radiator, stairs rising to the first floor and doors leading into the kitchen/diner.
Kitchen dining room
4.93m (16' 2") X 3.12m (10' 3")
A stunning kitchen/diner offering a beautiful white kitchen with an array of wall and base units providing plenty of storage space, contrasting wood effect work surfaces, built in stainless steel gas hob and electric oven, built in extractor fan over, built in stainless steel sink and drainer with matching mixer tap, under counter space and plumbing for washing machine, space for tall fridge freezer, large space for dining room table, wall mounted radiator and two uPVC windows allowing natural sources of light. Doors leading to hallway, downstairs WC and living room.
WC
1.65m (5' 5") X 0.89m (2' 11")
A handy addition to any busy household, comprising low flush WC, wall mounted hand basin, wall mounted radiator and extractor fan.
Living room
4.11m (13' 6") X 3.30m (10' 10")
A large modern living space, drenched in natural light through a uPVC window and uPVC French doors opening out into the garden creating the perfect room to entertain family and friends. Comprises tasteful décor, wall mounted radiator, aerial point and telephone point.
Landing
Doors leading to all three bedrooms and bathroom. Access to loft.
Master bedroom
4.11m (13' 6") X 2.51m (8' 3")
A stylish, well presented master bedroom. Comprises neutral décor, wall mounted radiator and two uPVC front facing windows.
Bedroom two
3.81m (12' 6") X 2.21m (7' 3")
A further good sized double bedroom with modern decor, wall mounted radiator and uPVC rear facing window.
Bedroom three
2.49m (8' 2") X 1.80m (5' 11")
Good sized single bedroom, currently used as a nursery, comprising neutral décor, wall mounted radiator and rear facing uPVC window.
Bathroom
2.18m (7' 2") X 1.80m (5' 11")
A generously sized family bathroom with white three piece suite. Comprises panelled bath with shower and glass panel screen, low flush WC and pedestal sink. Wall mounted radiator, extractor fan and frosted uPVC window.
Exterior
To the front of the property is a well maintained lawned area with slabbed path to the front door. To the side of the property is a driveway providing off road parking for two cars. To the rear of the property is a fully enclosed, large well landscaped garden, mainly laid to lawn boasting a large shed for outside storage. Perfect area for entertaining in the summer months.
Property Location
Similar Properties
Semi-detached house For Sale Rotherham Semi-detached house For Sale S63 Rotherham new homes for sale S63 new homes for sale Flats for sale Rotherham Flats To Rent Rotherham Flats for sale S63 Flats to Rent S63 Rotherham estate agents S63 estate agents



.png)











