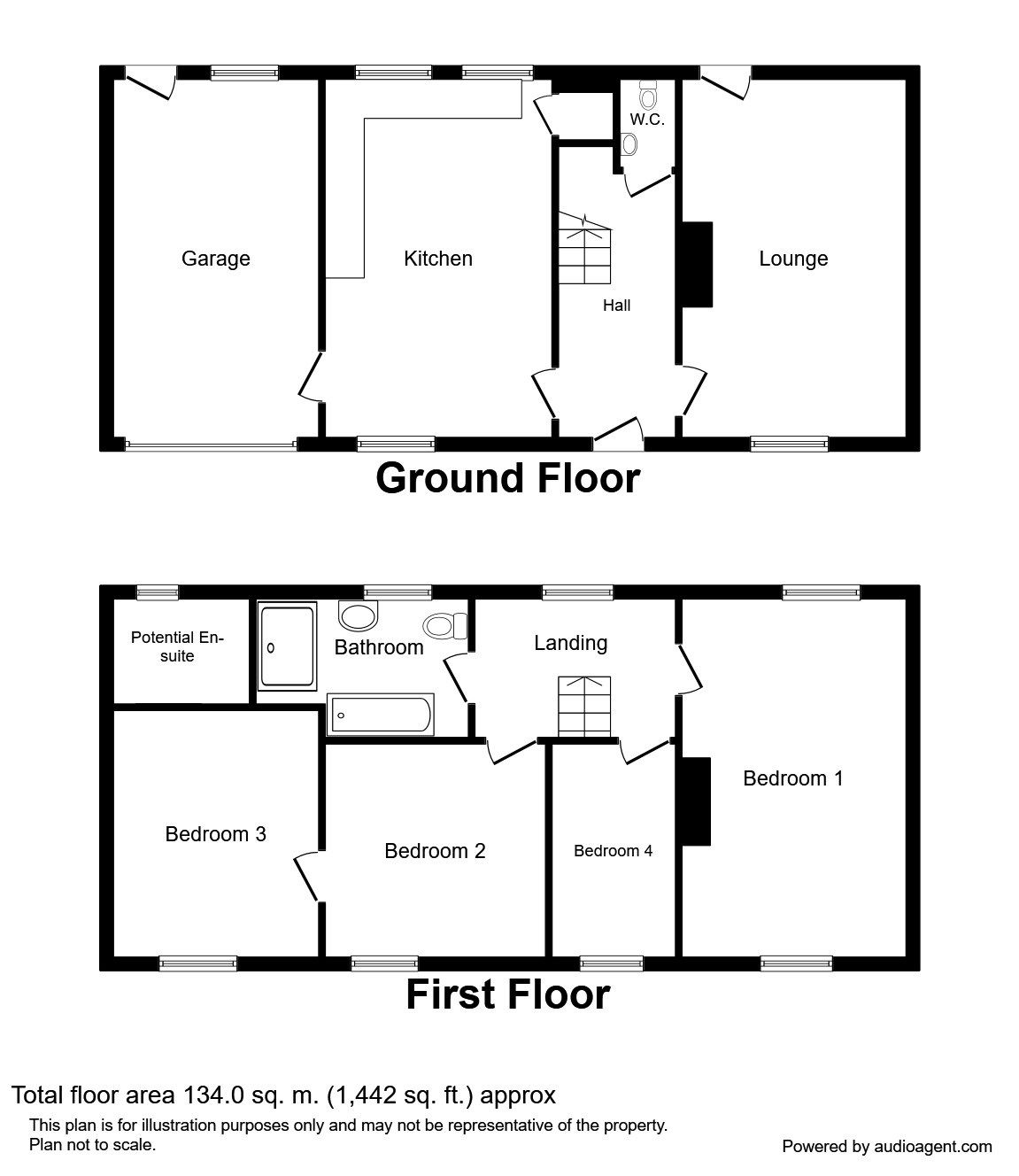4 Bedrooms Semi-detached house for sale in Smithy Lane, Brindle, Chorley PR6 | £ 325,000
Overview
| Price: | £ 325,000 |
|---|---|
| Contract type: | For Sale |
| Type: | Semi-detached house |
| County: | Lancashire |
| Town: | Chorley |
| Postcode: | PR6 |
| Address: | Smithy Lane, Brindle, Chorley PR6 |
| Bathrooms: | 2 |
| Bedrooms: | 4 |
Property Description
Nestled down a sought after country lane with an attractive stone facade and offering delightful panoramic views to the front over rolling countryside I cannot encourage you enough to view this beautiful cottage. Brindle village is ideally situated for both work and leisure. There is an array of village amenities on offer nearby which include the locally sought after school (and connections to well regarded well renowned public and private schooling) nearby churches, a post office and store, public houses, easy access to open moorland, woodlands, bridle ways and nature trail. Those requiring commuter links will benefit from a bus service to both Blackburn and Chorley along with easy access to motorway and rail networks to keep you connected across the North West and beyond.
Oozing charm the property offers a superb country cottage feel with wood burning stove and beamed ceilings, being a credit to its current owners who have lovingly restored this property to create beautiful accommodation with a lovely homely ambience. To the ground floor the interior comprises; a welcoming entrance hall, cloakroom/WC, lounge and dining kitchen which also provides access to the garage. To the first floor there is a beautiful four piece bathroom and three/four good size bedrooms. Externally is an integral garage with power and light connected. The enclosed rear garden has been hard landscaped in a low maintenance fashion with Indian stone and outdoor kitchen area with wood fired Pizza oven - perfect to enjoy those long summer evenings with a glass of something nice and a fresh home made pizza. EPC grade E.
Entrance Hall
Oak front door. Oak flooring. Stairs leading to the first floor.
Cloakroom / WC
Modern two piece suite comprising a low level WC and wash hand basin. Tiled splash backs.
Lounge (3.45m x 5.51m)
Double glazed window to the front aspect and door leading to the garden. Spotlighting. Exposed beams. Feature wood burning stove set in a stone surround and hearth.
Kitchen / Dining Room (3.49m x 5.57m)
Fitted kitchen comprising of wall, base and drawer units with a complimentary work surface. Integrated oven, electric hob and extractor. Two double glazed windows to the rear aspect and one to the front aspect. Central heating radiator. Oak flooring. Gas fire with stone surround. Under stairs storage. Door leading to garage.
Landing
Double glazed window to the rear aspect.
Master Bedroom (3.49m x 5.54m)
Double glazed window to the front and rear aspect. Central heating radiator. Spotlighting.
Bedroom 2 (3.29m x 3.46m)
Double glazed window to the front aspect. Central heating radiator. Spotlighting.
Bedroom 3 (3.86m x 3.23m)
Double glazed window to the front aspect. Central heating radiator.
Bedroom 4 (2.94m x 3.29m)
Double glazed window to the front aspect. Central heating radiator
Family Bathroom (2.43m x 3.86m)
Beautiful modern four piece family bathroom suite comprising a low level WC, wash hand basin, roll top style bath and walk in shower enclosure with waterfall head. Tiled walls and flooring. Central heating radiator. Double glazed window to the rear aspect.
External
Externally there is on street parking to the front and access to the integral garage. To the rear of the property the garden hard landscaped with Indian stone and raised flowers beds. There is also a fantastic outdoor kitchen area with wood fired pizza oven, external gas connection and power.
Garage (3.17m x 5.90m)
Bi-folding oak doors to the front. Double glazed window and door to the rear aspect. Power and light connected.
Important note to purchasers:
We endeavour to make our sales particulars accurate and reliable, however, they do not constitute or form part of an offer or any contract and none is to be relied upon as statements of representation or fact. Any services, systems and appliances listed in this specification have not been tested by us and no guarantee as to their operating ability or efficiency is given. All measurements have been taken as a guide to prospective buyers only, and are not precise. Please be advised that some of the particulars may be awaiting vendor approval. If you require clarification or further information on any points, please contact us, especially if you are traveling some distance to view. Fixtures and fittings other than those mentioned are to be agreed with the seller.
/8
Property Location
Similar Properties
Semi-detached house For Sale Chorley Semi-detached house For Sale PR6 Chorley new homes for sale PR6 new homes for sale Flats for sale Chorley Flats To Rent Chorley Flats for sale PR6 Flats to Rent PR6 Chorley estate agents PR6 estate agents



.png)











