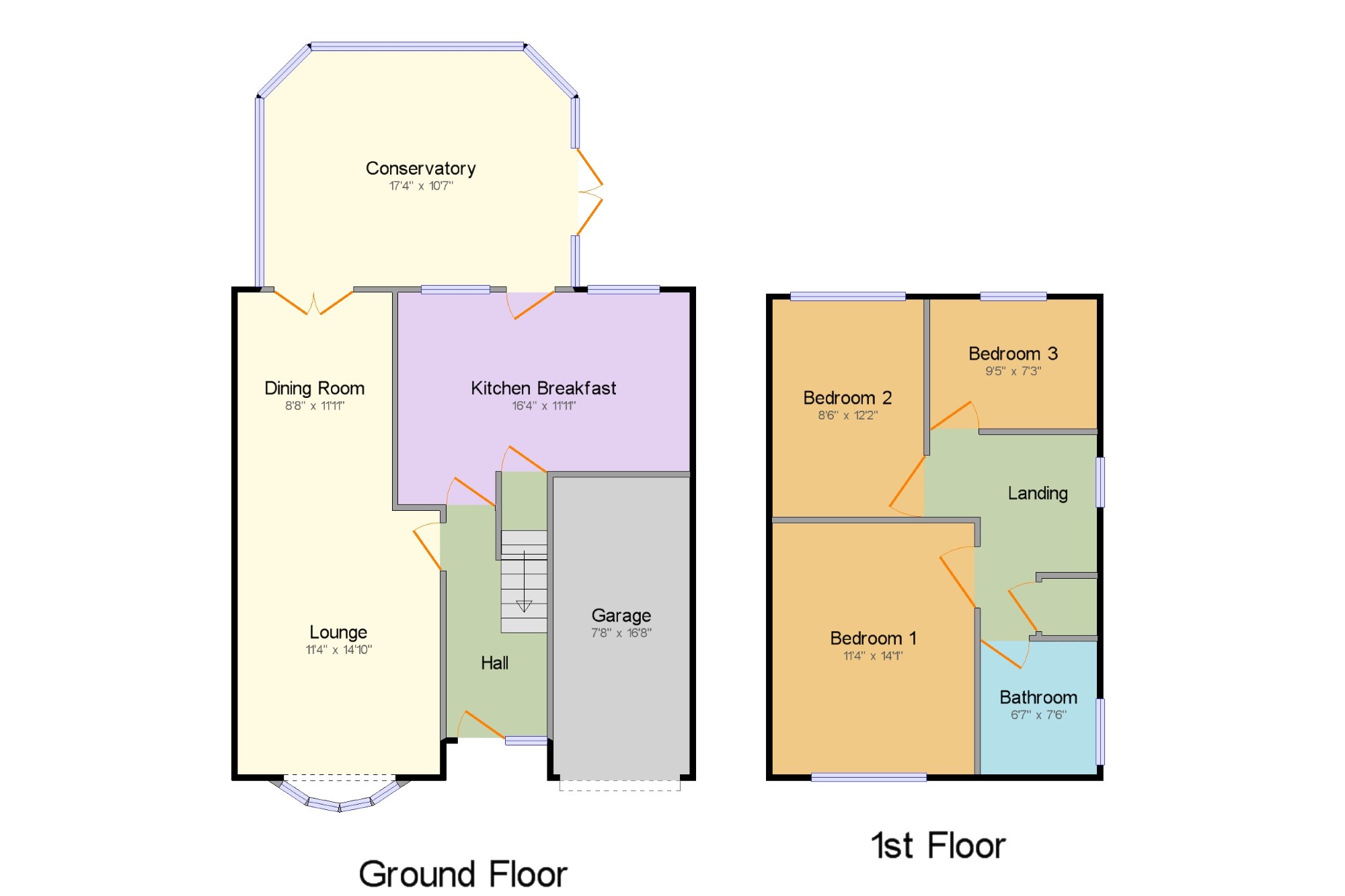3 Bedrooms Semi-detached house for sale in Smithyfield Avenue, Burnley, Lancashire BB10 | £ 200,000
Overview
| Price: | £ 200,000 |
|---|---|
| Contract type: | For Sale |
| Type: | Semi-detached house |
| County: | Lancashire |
| Town: | Burnley |
| Postcode: | BB10 |
| Address: | Smithyfield Avenue, Burnley, Lancashire BB10 |
| Bathrooms: | 1 |
| Bedrooms: | 3 |
Property Description
Beautifully presented throughout this semi detached home set within a popular location offers a great opportunity for any family. Comprising entrance hallway, spacious lounge/dining room, large breakfast kitchen and generous conservatory on the ground floor. Three well proportioned bedrooms and modern bathroom on the first floor, there is a attached garage and ample private driveway parking. To the rear a delightful enclosed low maintenance garden.
A beautifully presented semi detached family home
Popular and sought after Worsthorne village location
Open plan lounge/dining room and breakfast kitchen
Three well proportioned bedrooms and modern bathroom
Large conservatory
Attached garage and private driveway parking
Hall x . Entrance is gained at the front of the property via a uPVC into the hallway. Double glazed uPVC window with obscure glass facing the front. Radiator, laminate flooring, ceiling light. Stairs leading to the first floor.
Lounge11'4" x 14'10" (3.45m x 4.52m). Double glazed uPVC bay window facing the front. Radiator and electric fire set within a feature surround, feature wood flooring, ceiling light. Open to the dining room.
Dining Room8'8" x 11'11" (2.64m x 3.63m). French uPVC double glazed doors leading to the conservatory. Radiator, feature wood flooring, ceiling light. Open to the lounge.
Kitchen Breakfast16'4" x 11'11" (4.98m x 3.63m). Double glazed uPVC windows facing the rear overlooking the garden. Radiator, under stair storage, ceiling light. Roll edge work surface, fitted wall and base units, stainless steel sink with mixer tap and drainer, space for electric oven, over hob extractor, space for fridge/freezer.
Conservatory17'5" x 10'7" (5.3m x 3.23m). Double glazed uPVC windows facing the rear and side overlooking the garden. Radiator, tiled flooring, wall lights and ceiling light. Double doors leading into the dining room.
Landing x . Loft access via a hatch and ladder. Double glazed uPVC window facing the side overlooking providing open aspect views. Built-in storage cupboard, ceiling light. Access to the bedrooms and bathroom.
Bedroom 111'4" x 14'1" (3.45m x 4.3m). Double glazed uPVC window facing the front providing stunning open rural views. Radiator, laminate flooring, ceiling light.
Bedroom 28'6" x 12'2" (2.6m x 3.7m). Double glazed uPVC window facing the rear overlooking the garden. Radiator, laminate flooring, ceiling light.
Bedroom 39'5" x 7'3" (2.87m x 2.2m). Double glazed uPVC window facing the rear overlooking the garden. Radiator, laminate flooring, ceiling light.
Bathroom6'7" x 7'6" (2m x 2.29m). Double glazed uPVC window with obscure glass facing the side. Radiator, feature tiled walls, ceiling light. Low level WC, panelled bath with mixer tap and thermostatic shower over, pedestal sink with mixer tap.
Garage x . Up and over door to the front, radiator, ceiling light and electric sockets, also housing the boiler.
Externally x . To the front a lovely garden area and private driveway parking leading to the attached garage. To the rear is an enclosed private sunny garden which is low maintenance, ample electric sockets, space for a storage shed, paved seating area and fenced surround.
Property Location
Similar Properties
Semi-detached house For Sale Burnley Semi-detached house For Sale BB10 Burnley new homes for sale BB10 new homes for sale Flats for sale Burnley Flats To Rent Burnley Flats for sale BB10 Flats to Rent BB10 Burnley estate agents BB10 estate agents



.png)











