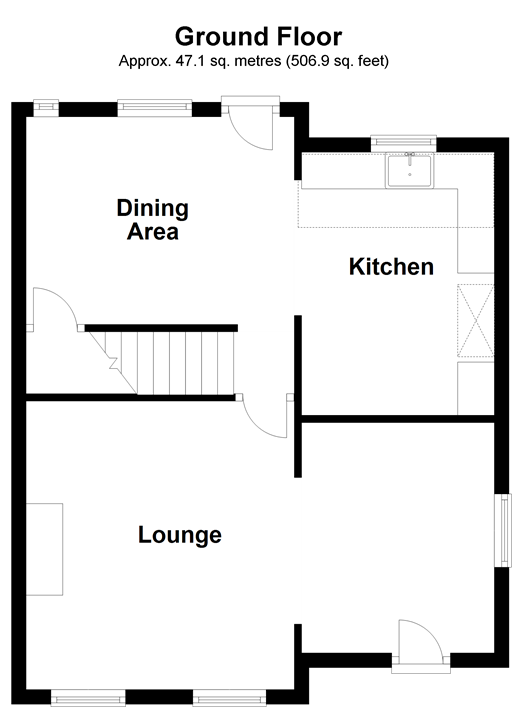4 Bedrooms Semi-detached house for sale in Snowdenham Lane, Bramley, Guildford, Surrey GU5 | £ 495,500
Overview
| Price: | £ 495,500 |
|---|---|
| Contract type: | For Sale |
| Type: | Semi-detached house |
| County: | Surrey |
| Town: | Guildford |
| Postcode: | GU5 |
| Address: | Snowdenham Lane, Bramley, Guildford, Surrey GU5 |
| Bathrooms: | 2 |
| Bedrooms: | 4 |
Property Description
Purchasing this property with A lifetime lease
This property is offered at a reduced price for people aged over 60 through Homewise´s Home for Life Plan. Through the Home for Life Plan, anyone aged over sixty can purchase a lifetime lease on this property which discounts the price from its full market value. The size of the discount you are entitled to depends on your age, personal circumstances and property criteria and could be anywhere between 8.5% and 59% from the property´s full market value. The above price is for guidance only. It is based on our average discount and would be the estimated price payable by a 69-year-old single male. As such, the price you would pay could be higher or lower than this figure.
For more information or a personalised quote, just give us a call. Alternatively, if you are under 60 or would like to purchase this property without a Home for Life Plan at its full market price of £750,000, please contact Cubitt & West.
Property description
Situated in the most idyllic rural setting, yet within easy reach of Guildford, this charming semi-detached house has so much to offer. With accommodation laid out over three floors, it has a really charming "shabby chic" feel to it - so in vogue! As soon as you step through the front door, you can't help but notice how much character it has, from the stripped timber flooring and doors to the fireplaces and quaint shutters - perfect for that quintessentially country cottage.
The house has been extended to blend in harmoniously with the original building and now offers a large reception area which, together with the adjoining lounge, creates a really spacious living area. The kitchen opens up to a dining area with ample space for a large table and chairs. A door opens to the timber patio and then on to the rest of the lawned garden, bordered by sloping fields and woodland - a real delight! The two double bedrooms on the first floor have use of a shower room and an unusually large bathroom which enjoys scenic views to the rear. Up another flight of stairs are two further double bedrooms, so there really is a great amount of space for the family and when guests come to stay. A cottage garden to the front completes the picture of this extremely attractive house which anyone would be proud to call home.
Bramley has a good range of amenities whilst Guildford is only 3 miles away and offers excellent shopping and mainline rail links to London and the coast.
What the Owner says:
The fact that I have lived in my wonderful home for around 30 years must say it all. Living here in the country is a real dream and I have taken great pleasure in creating what I consider to be a unique home in many ways. It has lent itself to fulfilling my passion of collecting and displaying furniture and curios from a bygone era - something that a more modern house would not accommodate nearly so well.
Another attraction for me is the sense of peace and tranquility which comes from living in this rural lane and being surrounded by beautiful countryside. Yet it only takes me a couple of minutes to drive into Bramley for all my day-to-day needs, or Guildford if I need a greater range of shops.
Room sizes:
- Reception Area 10'6 x 8'7 (3.20m x 2.62m)
- Lounge 12'11 x 10'4 (3.94m x 3.15m)
- Kitchen 11'5 x 8'6 (3.48m x 2.59m)
- Dining Area 12'0 x 9'2 (3.66m x 2.80m)
- Landing
- Bedroom 1 12'11 x 11'11 (3.94m x 3.63m)
- Bedroom 2 11'7 x 8'7 (3.53m x 2.62m)
- Bathroom 11'11 x 6'8 (3.63m x 2.03m)
- Shower Room
- Landing
- Bedroom 3 12'10 x 12'2 (3.91m x 3.71m)
- Bedroom 4 12'1 x 9'2 (3.69m x 2.80m)
- Front & Rear Gardens
The information provided about this property does not constitute or form part of an offer or contract, nor may be it be regarded as representations. All interested parties must verify accuracy and your solicitor must verify tenure/lease information, fixtures & fittings and, where the property has been extended/converted, planning/building regulation consents. All dimensions are approximate and quoted for guidance only as are floor plans which are not to scale and their accuracy cannot be confirmed. Reference to appliances and/or services does not imply that they are necessarily in working order or fit for the purpose. Suitable as a retirement home.
Property Location
Similar Properties
Semi-detached house For Sale Guildford Semi-detached house For Sale GU5 Guildford new homes for sale GU5 new homes for sale Flats for sale Guildford Flats To Rent Guildford Flats for sale GU5 Flats to Rent GU5 Guildford estate agents GU5 estate agents



.png)











