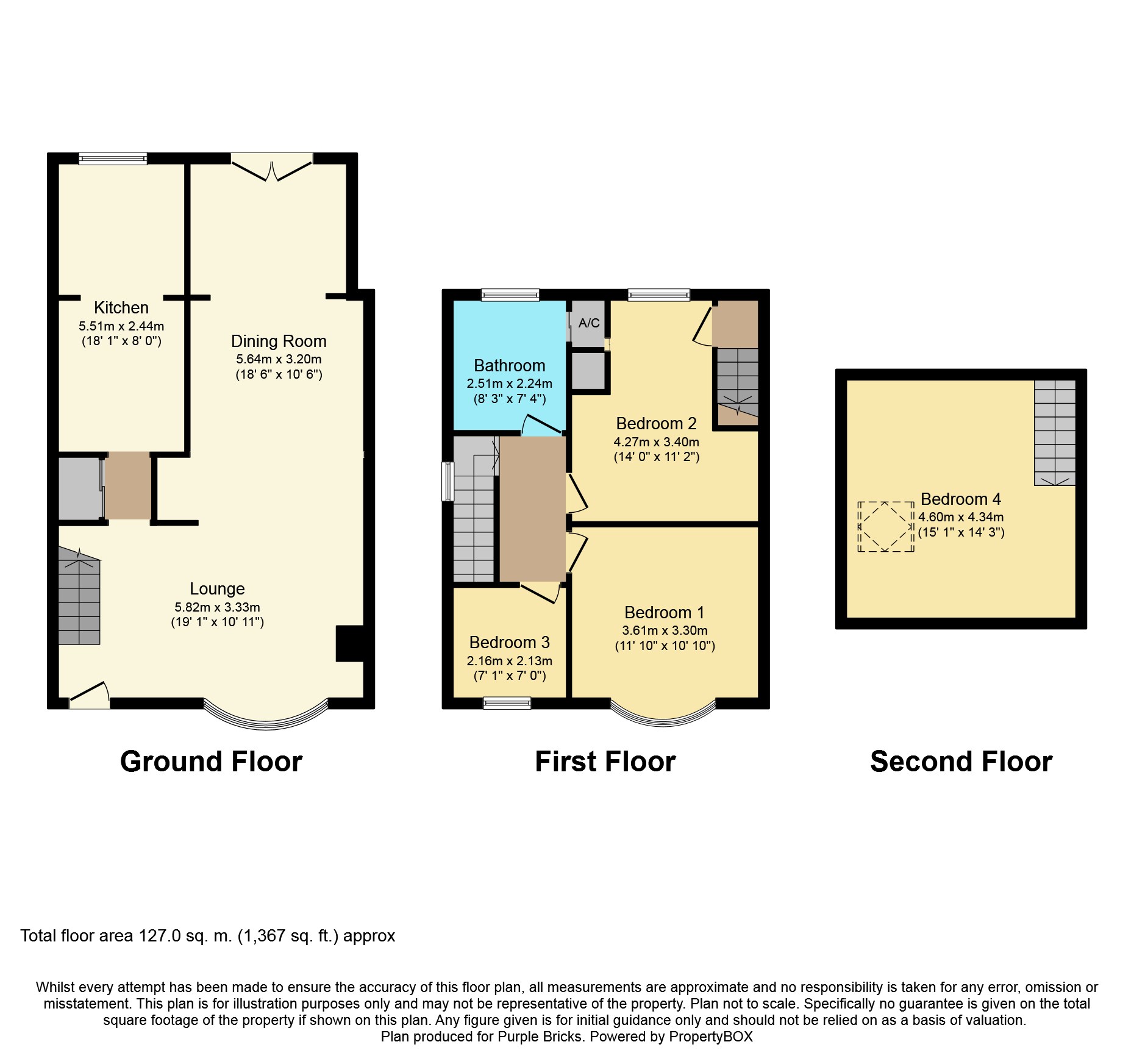3 Bedrooms Semi-detached house for sale in Snydale Road, Normanton WF6 | £ 247,500
Overview
| Price: | £ 247,500 |
|---|---|
| Contract type: | For Sale |
| Type: | Semi-detached house |
| County: | West Yorkshire |
| Town: | Normanton |
| Postcode: | WF6 |
| Address: | Snydale Road, Normanton WF6 |
| Bathrooms: | 1 |
| Bedrooms: | 3 |
Property Description
Situated in one of the most sought after areas of Normanton, is this Superbly appointed Three( possibly Four)Bedroom semi detached house, extended to the rear and converted to the loft area to create a fine family home.
The interior is finished to a very pleasing standard with Gas central heating and UPVC double glazing installed. The accommodation features two spacious Reception rooms, beautifully fitted Kitchen with range of cooking appliances, Three first floor Bedrooms, luxury Bathroom with separate shower cubicle with jets, second floor, Loft Room/Possible 4th Bedroom.
The gardens which are well enclosed and provide car parking space to the front and side, are designed with low maintenance in mind.
This fine property is excellently placed for the motorway network, and schools for all ages, which are excellently placed, within 0.5 miles.
A full inspection is highly recommended to appreciate the accommodation on offer with this property which is marketed with no onward chain.
Entrance Porch
UPVC construction with double glazed panels
Lounge
19'1 x 10'11
Recessed wood burning stove to the chimney breast. Two radiators. Quality timber finished flooring. Stairs off.
Dining Room
10'6 max x 18'6
Radiator. UPVC french doors to rear garden. Quality timber finished flooring.
Lobby
Understairs storage cupboard off
Kitchen
18'1 x 8'
Beautifully fitted with a range of hi gloss finished units, complementary worktops that incorporate a sink unit with mixer tap. Integrated appliances include 5 ring gas hob, oven, refridgerator, freezer and dishwasher. Integrated pan drawers. Radiator.
First Floor Landing
Doorway access to three Bedrooms and Bathroom
Bedroom One
11'10 x 10'10 plus bay
Radiator. Metal feature fire grate.
Bedroom Three
7'4 x 7'0
Radiator
Bathroom
8'3 x 7'4
Modern white suite. Large shower cubicle with head and jets. Cupboard containing the Gas boiler. Chrome heated towel rail.
Bedroom Two
11'2 x 14'0
Radiator. Stairs to second floor.
Second Floor
Stairs lead from Loft Room
Loft Room
14'3 x 15'1
Front Garden
Enclosed to the front, with double metal gates opening to provide vehicular access to the parking area and side drive. Edged planter.
Rear Garden
Well enclosed area, on two levels, with a raised decking area and gravelled lower garden area.
Property Location
Similar Properties
Semi-detached house For Sale Normanton Semi-detached house For Sale WF6 Normanton new homes for sale WF6 new homes for sale Flats for sale Normanton Flats To Rent Normanton Flats for sale WF6 Flats to Rent WF6 Normanton estate agents WF6 estate agents



.png)











