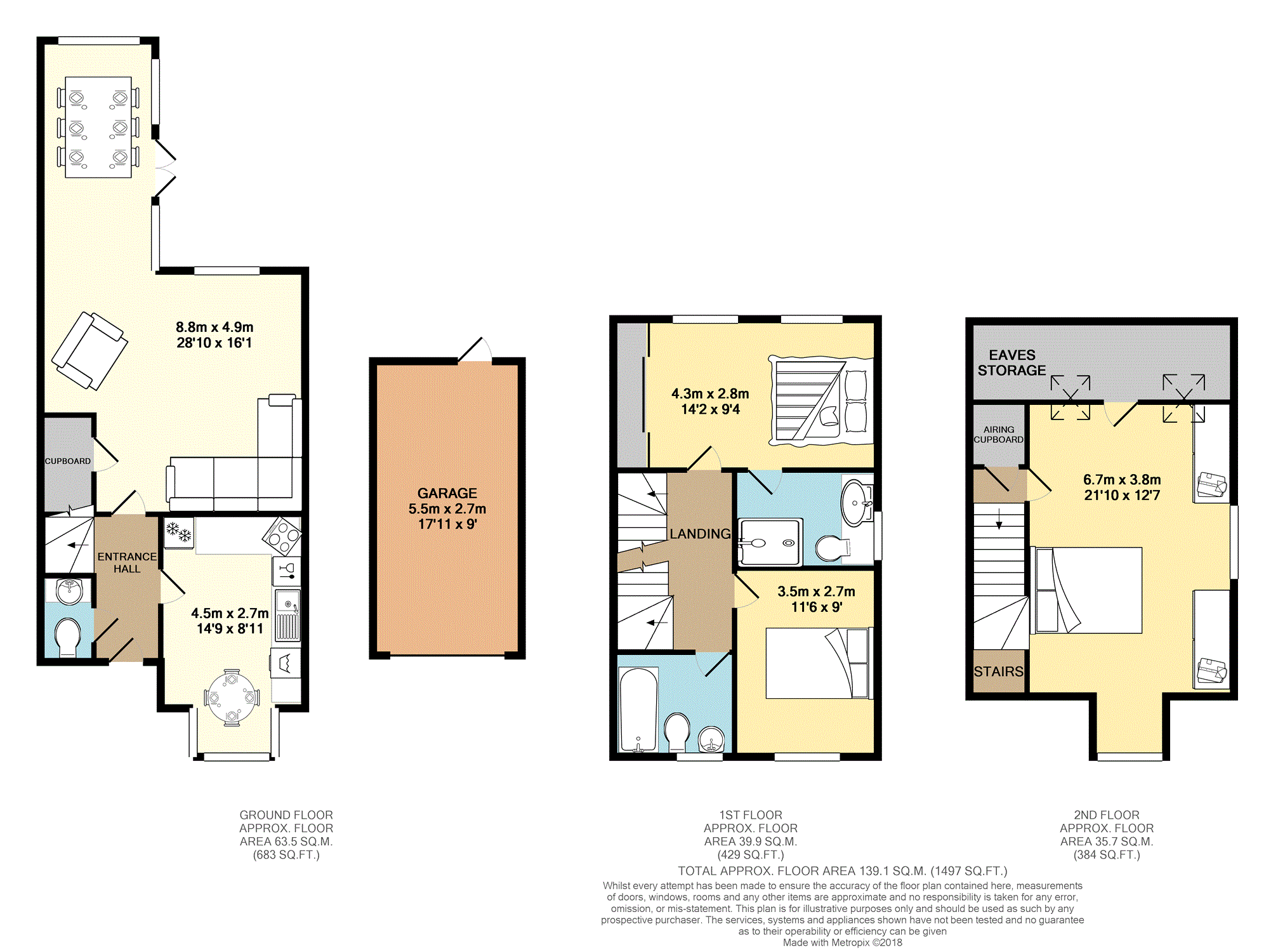3 Bedrooms Semi-detached house for sale in Solent Crescent, Hailsham BN27 | £ 325,000
Overview
| Price: | £ 325,000 |
|---|---|
| Contract type: | For Sale |
| Type: | Semi-detached house |
| County: | East Sussex |
| Town: | Hailsham |
| Postcode: | BN27 |
| Address: | Solent Crescent, Hailsham BN27 |
| Bathrooms: | 1 |
| Bedrooms: | 3 |
Property Description
Open day Saturday, 8th September. 12 to 1pm.
Chain free. 3 Bedrooms. 28ft10 Lounge/Dining. Stunning Presentation. Garage & Driveway.
A modern and extremely well presented semi-detached house built 8 years ago by Taylor Wimpey on this highly sought after estate in North Hailsham situated within easy access to Hailsham town centre and road links.
This property is an extremely well thought out build with benefits you would expect of a new property to include, double glazing and gas central heating throughout and the remaining NHBC insurance. The property has been further improved by the present owners to include a refitted cloakroom and en-suite shower room, landscaping to the rear garden together with decoration and floorings all leaving any prospective buyer with a home not just a house.
The development has been well thought out with playgrounds and country walks and there are a variety of local and national shops together with pubs, restaurants and leisure facilities in the town centre with further extensive shopping and entertainment outlets in the surrounding towns of Eastbourne, Hastings, Lewes and Tunbridge Wells. Schools for all ages are to be found in the area and there are regular train services are available in nearby Polegate connecting to Brighton and Eastbourne for onward journeys to London Gatwick Airport and Ashford.
The accommodation is arranged over three floors and comprises of, entrance hallway and cloakroom. Large L shaped lounge opening to a stunning conservatory style dining area which in turn leads to the rear garden. The kitchen/breakfast room benefits from integral appliances.
On the first floor is a modern family bathroom and two good sized bedrooms, the master having refitted en-suite and built in wardrobe facilities. The third bedroom is a magnificent 21ft10 in length and is situated on top floor.
With a quite impressive landscaped rear garden, garage and driveway viewing is essential to be able to fully appreciate this home.
Entrance Hall
Casement door to front.
Tiled flooring, radiator and staircase rising to the first floor.
Downstairs Cloakroom
Tiled flooring, chrome heated towel rail and inset ceiling LED spotlights.
Refitted with a white suite comprising of, wash hand basin with partially tiled walls and low level W.C with concealed cistern.
Lounge/Dining Room
28ft10 x 16ft1
L shaped with double aspect, opening into conservatory style dining area.
Double glazed window to rear and French doors to rear garden. Deep built in understairs cupboard.
Carpeted, radiators, T.V and telephone points.
Kitchen/Breakfast
14ft9 x 8ft11
Bay fronted with double glazed window. Tiled flooring and inset ceiling LED lights.
Range of modern base and wall units comprising of cupboards and drawers and housing gas boiler, integral fridge/freezer, washing machine and dishwasher.
Worksurfaces with inset stainless steel sink and drainer unit with contemporary mixer tap. Inset 4 burner gas hob with fitted stainless steel splash back and cooker hood.
First Floor Landing
Radiator and staircase rising to second floor.
Master Bedroom
14ft2 x 9ft4
Double glazed window to rear. Deep built in wardrobes with sliding mirrored doors with inset ceiling LED lights.
Radiator, telephone and T.V points. Door leading to en-suite.
En-Suite Shower Room
Double glazed opaque window to side. Tiled floor and feature tiled walls. Chrome heated towel rail, extractor fan and inset ceiling LED lights. Shaver point.
Refitted suite comprising of walk in shower with double shower head, wash hand basin set in oak counter top with storage under and low level W.C with concealed cistern.
Bedroom Two
11ft6 x 9ft
Double glazed window to front. Radiator and T.V points.
Bathroom
Double glazed opaque window to front. Tiled floor and fully tiled walls. Extractor fan, chrome heated towel rail and inset ceiling LED lights. Shaver point.
White suite comprising of panel bath with mixer taps and handheld shower attachment, wash hand basin and low level W.C.
Second Floor Landing
Deep built in airing cupboard.
Bedroom Three
Triple aspect with double glazed windows to front and side and Velux windows to rear.
Built in eaves storage. Radiator, T.V and telephone points.
Rear Garden
Enclosed by fencing with gated side access.
Landscaped with, laid to lawn and paved patio area. Raised deck with seating area and sleepers housing shrubs and flowers. Barked play area.
Personal door to garage.
Front Garden
Landscaped predominantly with white stones, blue slate borders and mature foliage.
Garage
17ft11 x 9ft
Parking in front leading to single garage with up and over door. Power and light, storage built into the roof void with loft ladder access.
Personal door to rear garden.
General Information
You can book A viewing 24 hours A day, 7 days A week by visiting our website:
Or calling .
If you would like to discuss the property in more detail, please call wendy mison your local property expert on .General Information
Property Location
Similar Properties
Semi-detached house For Sale Hailsham Semi-detached house For Sale BN27 Hailsham new homes for sale BN27 new homes for sale Flats for sale Hailsham Flats To Rent Hailsham Flats for sale BN27 Flats to Rent BN27 Hailsham estate agents BN27 estate agents



.png)











