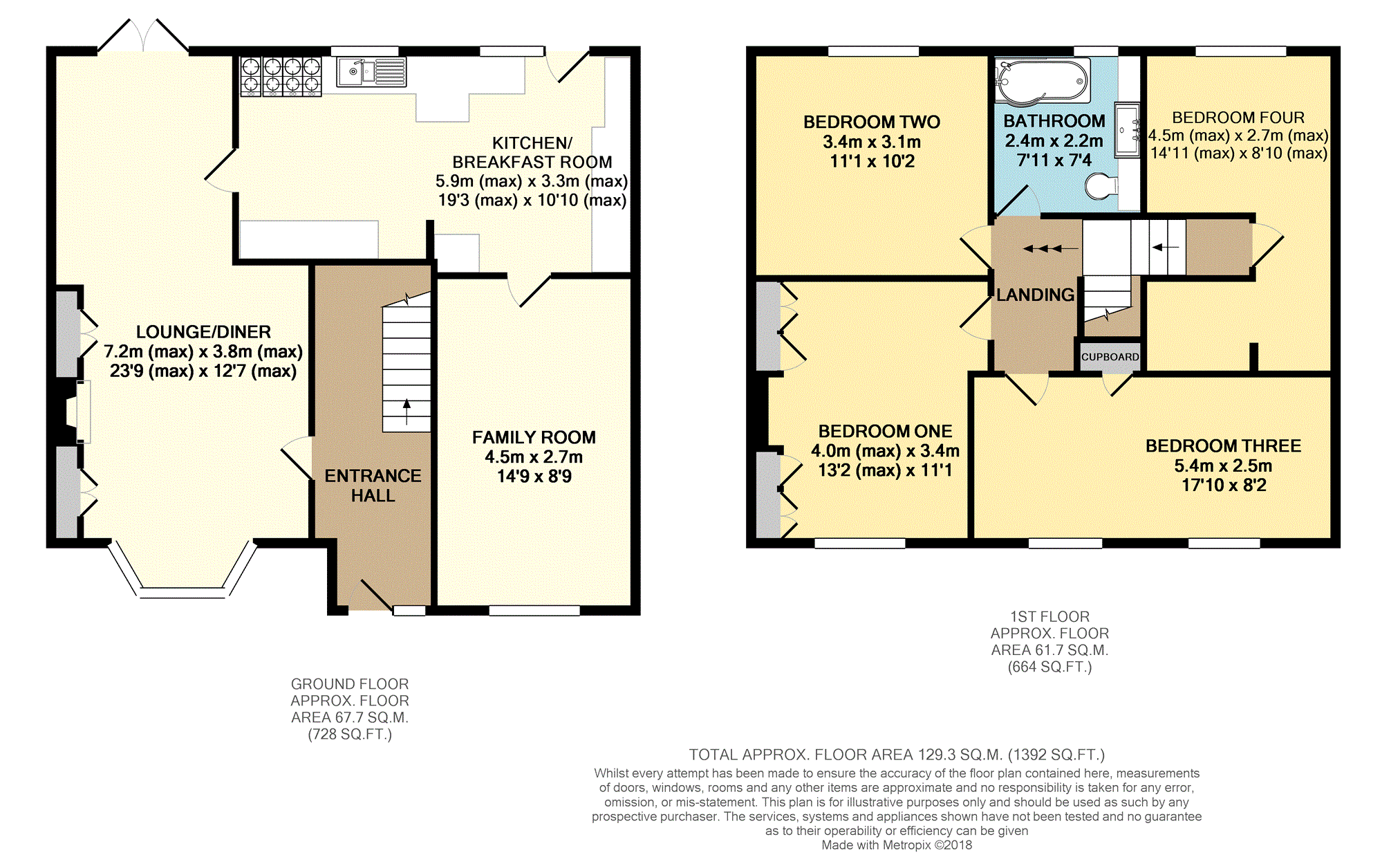4 Bedrooms Semi-detached house for sale in Somerset Road, Maidstone ME15 | £ 325,000
Overview
| Price: | £ 325,000 |
|---|---|
| Contract type: | For Sale |
| Type: | Semi-detached house |
| County: | Kent |
| Town: | Maidstone |
| Postcode: | ME15 |
| Address: | Somerset Road, Maidstone ME15 |
| Bathrooms: | 1 |
| Bedrooms: | 4 |
Property Description
**open house Saturday 8th September noon - 1pm by appointment only**
**somerset road**
Available for sale now this extended four bedroom family home in an established residential location. The area offers a whole host of local amenities from shops to schools and is only minutes from the town centre by car.
Accommodation on the ground floor includes a wide entrance hall, main open plan lounge/diner with bay window to the front with French doors to the rear garden. There is a 19' kitchen/breakfast room which overlooks the rear garden and gives access to the property's additional reception area currently used as a family/play room but could lend itself to other uses.
To the first floor there is a split landing leading to both sides of the home for access to all four bedrooms and the homes family bathroom which has been recently refitted with a bespoke suite. There is potential to add an ensuite or walk in wardrobe to one of the bedrooms which is partially finished.
Externally the property has to the front off street parking for multiple vehicles and to the rear a low maintenance garden including a raised patio area entertaining area, 14' brick built storage incorporating a WC, lawn area, 10' fish pond with surround and rear access to recreational area behind the property.
Book your viewing 24/7 @ as they are strictly by appointment only.
Driveway
Driveway offering off road parking for 3/4 vehicles.
Entrance Hall
18'11" x 5'11"
Double glazed entrance door with frosted panels and frosted surround, textured and coved ceiling, stairs to first floor, laminate flooring, radiator, under stairs storage area housing electric meter.
Lounge/Dining Room
23'9" x 12'7" reducing to 8'11"
Coved and textured ceiling, double glazed bay window to front, half wood panelled walls, laminate flooring, radiator, glazed door to kitchen, double glazed double doors to rear garden, feature fireplace, fitted storage, two ceiling fans.
Kitchen/Breakfast
19'2" x 10'10" reducing to 10'2"
Partially coved and textured ceiling, two double glazed windows to rear, double glazed door with frosted panels to rear, range of wall and base units with work surfaces over, space and supply for 8 burner 1200 range style cooker with contemporary tiled splashback and stainless steel chimney extractor over, wall mounted boiler, contemporary one and half bowl sink and drainer, space and supply for washing machine and tumble dryer, space and supply for fridge freezer, breakfast bar area, radiator, laminate flooring, door to family room.
Family Room
14'9" x 8'9"
Coved and textured ceiling, double glazed window to front, radiator, fitted carpet.
First Floor Landing
Coved and textured ceiling, access to loft, doors to all first floor rooms, with all new solid doors throughout, fitted carpet.
Master Bedroom
13'2" x 11'1" at maximum points
Coved and textured ceiling, double glazed window to front, fitted wardrobes, radiator, laminate flooring.
Bedroom Two
11'1" x 10'2"
Coved and textured ceiling, double glazed window to rear, radiator, laminate flooring.
Bedroom Three
17'11" x 8'2"
Textured ceiling, two double glazed windows to front, storage cupboard, radiator, laminate flooring.
Bedroom Four
14'11" (max) x 8'10" (max)
Coved and textured ceiling, access to further loft storage area, double glazed window to rear, radiator, laminate flooring, opening to former walk in wardrobe/en-suite bathroom, also with coved and textured ceiling, extractor fan and own light supply.
Family Bathroom
7'11" x 7'4"
Coved and textured ceiling, double glazed frosted window to rear, recently replaced suite comprising of p shaped bath with centre filling taps with shower over, range of base units, wash hand basin set in base unit, inset low level W.C. With twin flush, contemporary mosaic tiling, heated towel rail, vinyl flooring.
Rear Garden
Fenced surround, raised paved entertaining area, 12' x 10' pond, lawn area, further lower paved entertaining area, rear pedestrian access, rockery, mature plant, shrubs and borders, brick built storage area 14'7" x 12'11" incorporating a W.C.
Property Location
Similar Properties
Semi-detached house For Sale Maidstone Semi-detached house For Sale ME15 Maidstone new homes for sale ME15 new homes for sale Flats for sale Maidstone Flats To Rent Maidstone Flats for sale ME15 Flats to Rent ME15 Maidstone estate agents ME15 estate agents



.png)










