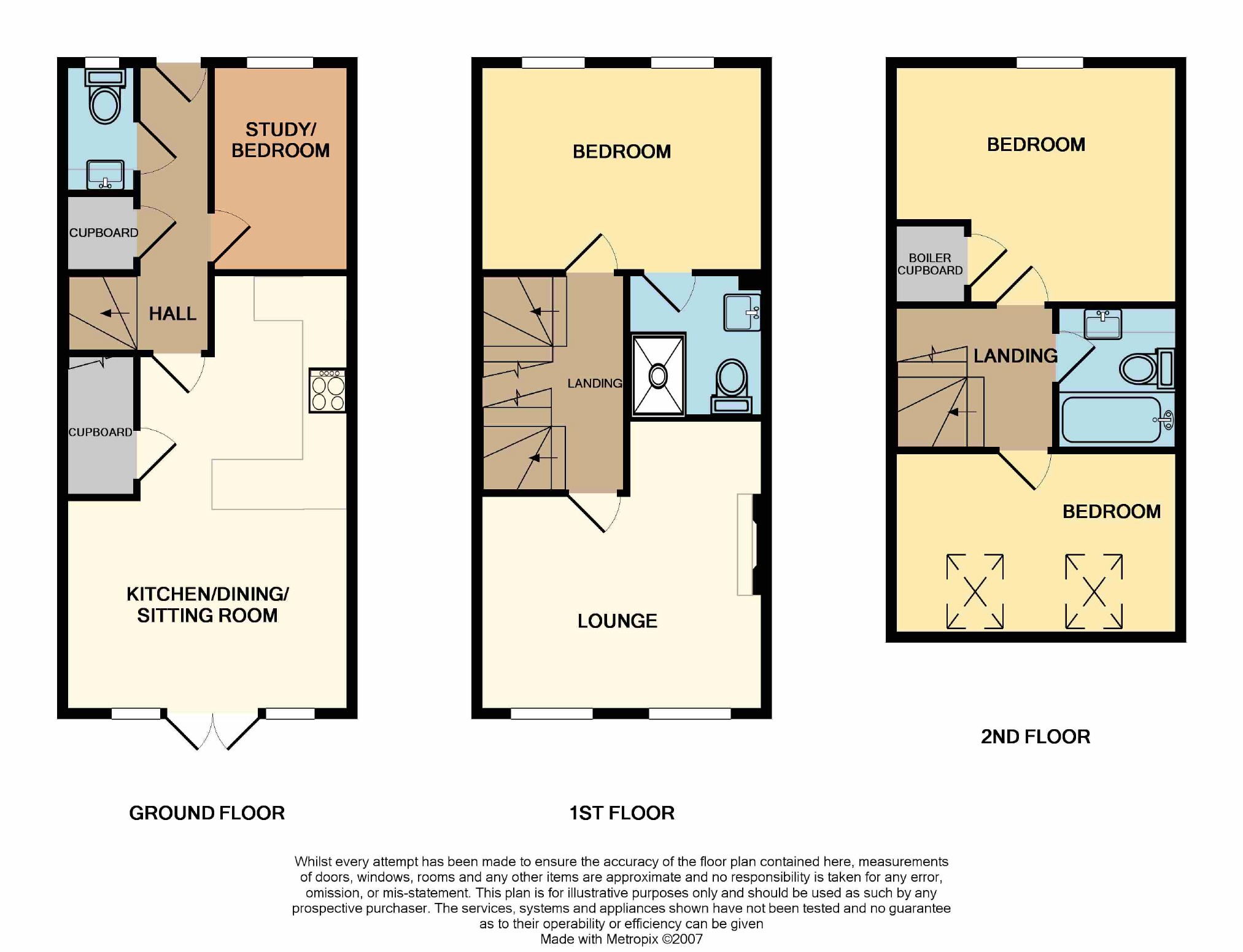4 Bedrooms Semi-detached house for sale in Somerset Way, Highbridge, Somerset TA9 | £ 237,000
Overview
| Price: | £ 237,000 |
|---|---|
| Contract type: | For Sale |
| Type: | Semi-detached house |
| County: | Somerset |
| Town: | Highbridge |
| Postcode: | TA9 |
| Address: | Somerset Way, Highbridge, Somerset TA9 |
| Bathrooms: | 2 |
| Bedrooms: | 4 |
Property Description
*investment opportunity*
A 3 (or 4) bedroom end-of-terrace house with gas central heating, double glazing, carport & parking.
Desciription:
Standing in the Somerset town of Highbridge and being located close to the railway station and also to the town centre. There are various facilities nearby including supermarkets and shops. Further facilities at nearby Burnham-on-Sea. Access to the M5 junction 22 to the north and junction 23 to the south.
Construction:
Believed to have been built in approximately 2005 of brick having a tiled roof.
Entrance hall, cloakroom, study/4th bedroom, kitchen/dining/sitting room, landing, lounge, master bedroom with en-suite shower room, landing, 2 further bedrooms and bathroom. Gas central heating, double glazing, garden, carport and parking.
The sale will include the fitted carpets/floor coverings and lounge curtains.
Accommodation:
Entrance Hall:
Approached via low maintenance door with inset letterbox and double glazed panes. Radiator, telephone point, smoke detector, central heating programmer and under stair storage/cloaks cupboard.
Cloakroom:
Low level W.C and wash hand basin H&C with cupboards under and tiled splashback over. Radiator and obscure glass double glazed window. Toilet roll holder, towel rails and high level consumer unit.
Study/4th Bedroom: (9'2 x 6'3 (2.79m x 1.91m))
Radiator and double glazed window. Television and telephone points.
Kitchen: (19'9 x 13' max (6.02m x 3.96m max))
Range of base and drawer units, wall cupboards, open fronted shelving and contrasting worktops. Integrated appliances include electric oven, gas 4 ring hob and extractor fan/light. Inset 1½ bowl single drainer stainless steel sink unit with mixer tap. Plumbing for automatic washing machine and dishwasher. Part tiled walls, adjustable ceiling spotlights and under stairs storage cupboard.
Dining/Sitting Room:
Television point, 2 radiators and double glazed double doors with matching side panels to the sunny enclosed Rear Garden.
Winding stairs with handrail to
Landing:
Radiator and smoke detector.
Lounge: (13' x 13' max (3.96m x 3.96m max))
2 double glazed windows with radiators under. Television and telephone points.
Master Bedroom: (10'9 x 9'5 (3.28m x 2.87m))
2 double glazed windows with radiators under.
En-Suite Shower Room:
Fully tiled cubicle with mixer, vanity unit with inset wash hand basin with mixer tap and tiled splashback and Low level W.C. Toilet roll holder, electric shaver point and ceiling mounted "Manrose" extractor fan.
Winding staircase to;
Landing:
Smoke detector and loft access.
Bedroom: (13' x 8'4 (3.96m x 2.54m))
Radiator and 2 double glazed "Velux" roof windows.
Bedroom: (13' x 10'7 (3.96m x 3.23m))
Radiator with recessed double glazed window over and built in cupboard with slatted shelving and housing the "Worcester" gas combination boiler.
Bathroom:
White suite comprising panelled bath with mixer tap/shower attachment, twin grab handles, rail and curtain. Vanity unit with inset wash hand basin with mixer tap and low level W.C. Radiator, part tiled walls, electric shaver point and ceiling mounted "Vortice" extractor fan.
Outside:
On the front of the property is a water tap and meter boxes. Adjoining carport which also gives access to further uncovered parking space which can alternatively be used for clothes drying. Pedestrian gate gives access to the enclosed Rear Garden comprising paved patio, chippings, lawn and border with shrubs, bushes etc.
Energy Performance Rating:
C76
Services:
Mains Gas, Water, Electricity and Drainage are connected.
Outgoings:
Sedgemoor District Council Tax Band "C" - £1,529.71 - 2018/19
Tenure:
Freehold
For Investment purposes only-tenants in situ who currently pay £780 P.C.M
Nb
The measurements on these details are approximate.
Consumer protection from unfair trading regulations
These details are for guidance only and complete accuracy cannot be guaranteed. If there is any point, which is of particular importance, verification should be obtained. They do not constitute a contract or part of a contract. All measurements are approximate. No guarantees can be given with respect to planning permission or fitness of purpose. No apparatus, equipment, fixture or fitting has been tested. Items shown in photographs are not necessarily included. Interested parties are advised to check availability and make an appointment to view before travelling to see a property.
The data protection act 1998
Please note that all personal provided by customers wishing to receive information and/or services from the estate agent will be processed by the estate agent.
For further information about the Consumer Protection from Unfair Trading Regulations 2008 see -
Property Location
Similar Properties
Semi-detached house For Sale Highbridge Semi-detached house For Sale TA9 Highbridge new homes for sale TA9 new homes for sale Flats for sale Highbridge Flats To Rent Highbridge Flats for sale TA9 Flats to Rent TA9 Highbridge estate agents TA9 estate agents



.png)

