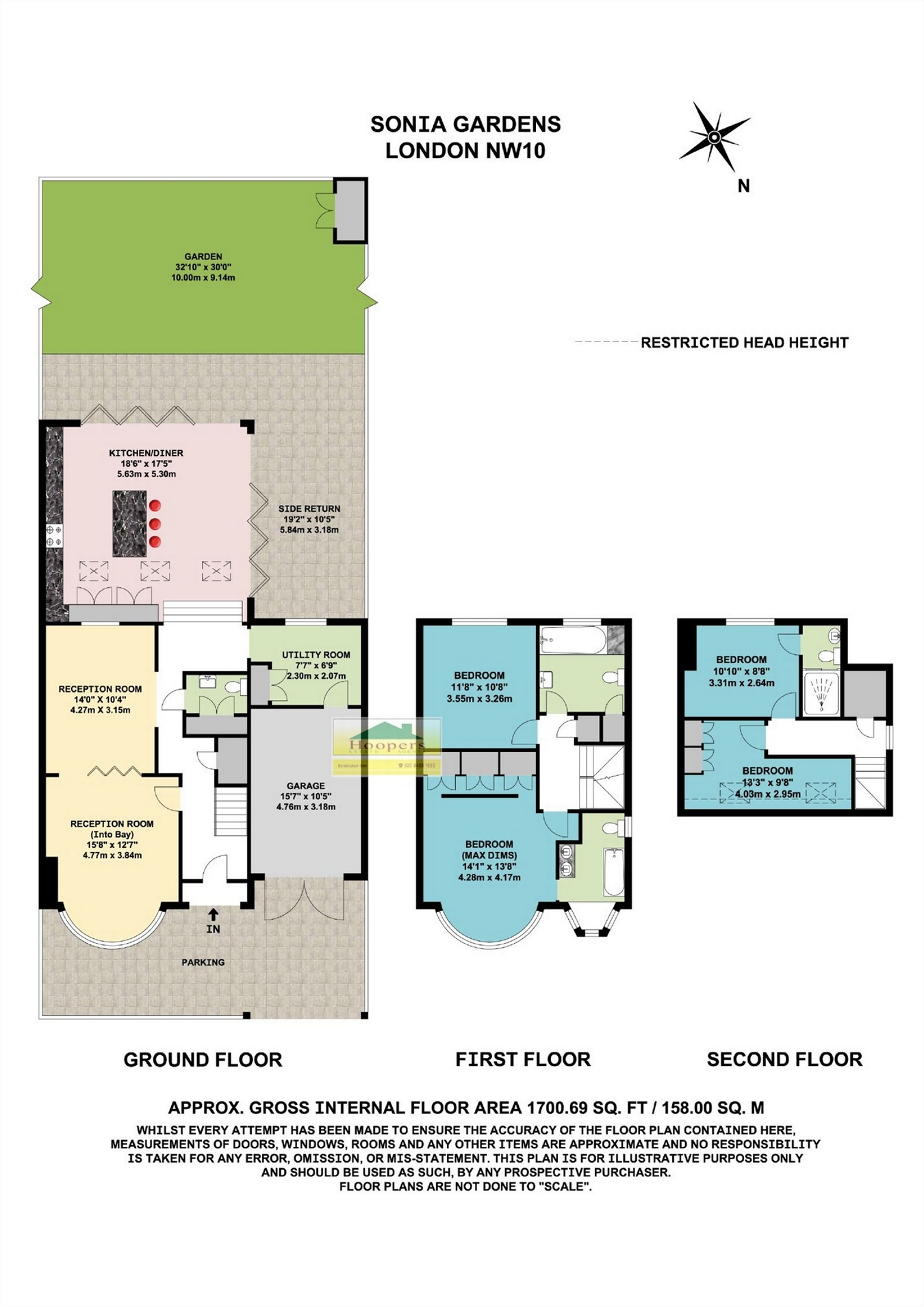4 Bedrooms Semi-detached house for sale in Sonia Gardens, London NW10 | £ 1,150,000
Overview
| Price: | £ 1,150,000 |
|---|---|
| Contract type: | For Sale |
| Type: | Semi-detached house |
| County: | London |
| Town: | London |
| Postcode: | NW10 |
| Address: | Sonia Gardens, London NW10 |
| Bathrooms: | 0 |
| Bedrooms: | 4 |
Property Description
Words cannot describe this magnificent property and only an internal viewing will allow a potential buyer to appreciate the love and care that has gone into the complete refurbishment and expansion of this property
The house has an extension to the loft area providing two bedrooms and a bathroom and the ground floor has been extended to the rear providing an amazing kitchen/diner with two sets of bi-folding doors which when opened blend with the landscaped rear garden to allow the kitchen/diner and garden to become one enjoyable space
This property is suitable for a discerning purchaser who wishes to buy an amazing property finished to a high end standard and exceptional for the area
Gas central heating
Double glazed windows
Attached garage to side of property for parking one vehicle
Additional off street parking to front garden for at least two vehicles
South facing landscaped rear garden
Four bedrooms
Three bathrooms (one en-suite)
Principle bedroom with en-suite shower/ WC and walk-in wardrobe
Ground floor guest cloakroom
Through Lounge
Den to rear of garage
Incredible kitchen/diner
Gladstone Park is within a few hundred yards
The nearest stations are Neasden or Dollis Hill (Jubilee Line)
Ground Floor:
Entrance Hall:
Wood flooring. Under stairs cupboards.
Guest Cloakroom:
Low level WC with concealed cistern. Wash hand basin with mixer tap. Ceramic tiling to floor and part tiled walls. Built-in laundry cupboard with basin. Plumbing for washing machine and space for dryer.
Through Lounge:
29’8” x 12’7” (9.04m x 3.84m). Double glazed bay window to front with plantation blinds. Remote controlled feature gas fire. Built-in storage cupboards. Glazed folding doors dividing the two reception rooms. Rear room with built-in desk and shelving.
Den (rear of garage):
Double glazed window to rear. Built-in cloaks cupboard. Door to garage.
Kitchen/Diner:
18’6” x 17’5” (5.63m x 5.30m). Porcelain tiled flooring with underfloor heating. Centre island unit with quartz worktop with drawers and cupboards below. Built-in cupboardswith quartz worktops above. Integrated dishwasher. Sink. Built-in dresser. Recess for fridge/freezer. Space for cooker. Roof windows allowing an abundance of natural light. Double glazed twin sets of bi-folding doors opening onto terrace which has matching floor tiles creating an extension of the kitchen/diner.
First Floor:
Bedroom 1 (front):
14’1” x 13’8” (4.28m x 4.17m). Double glazed bay window. Plantation blinds. Dividing wall leading to concealed large walk-in wardrobes. Door to:
En-suite Shower Room/WC:
With his and her basins with mixer taps. Walk-in double width shower cubicle. Low level WC with concealed cistern. Heated towel rail. Partly tiled walls. Tiled flooring. Double glazed Oriel window. Downlights to ceiling.
Bedroom 2 (rear):
11’8” x 10’8” (3.55m x 3.26m). Wood flooring. Double glazed window. Downlights to ceiling.
Family Bathroom:
Panelled bath with centre mixer tap. Low level WC. Wash hand basin. Ceramic tiling to floor and part tiled walls. Downlights to ceiling. Shelved cupboard. Heated towel rail.
Landing:
With stained glass window to side wall and built-in shelved cupboards.
Second Floor:
Bedroom 3 (rear):
10’10” x 8’8” (3.31m x 2.64m). Double glazed dormer window. Downlights to ceiling. Access to:
En-suite Shower Room/WC:
With double width shower cubicle. Wash hand basin with mixer tap. Low level WC. Heated towel rail. Downlights to ceiling. Tiling to floor and walls.
Bedroom 4 (front):
13’3” x 9’8” (4.03m x 2.95m). Velux windows to roof. Built-in wardrobes.
External Features:
Garage attached to side of property with roller shutter door providing parking for one vehicle. Additional off street parking to front garden for two vehicles. Rear garden having a southerly aspect with large terrace with porcelain tiled flooring (matching the kitchen tiles). Steps to lawn with shrub borders.
Property Location
Similar Properties
Semi-detached house For Sale London Semi-detached house For Sale NW10 London new homes for sale NW10 new homes for sale Flats for sale London Flats To Rent London Flats for sale NW10 Flats to Rent NW10 London estate agents NW10 estate agents



.jpeg)











