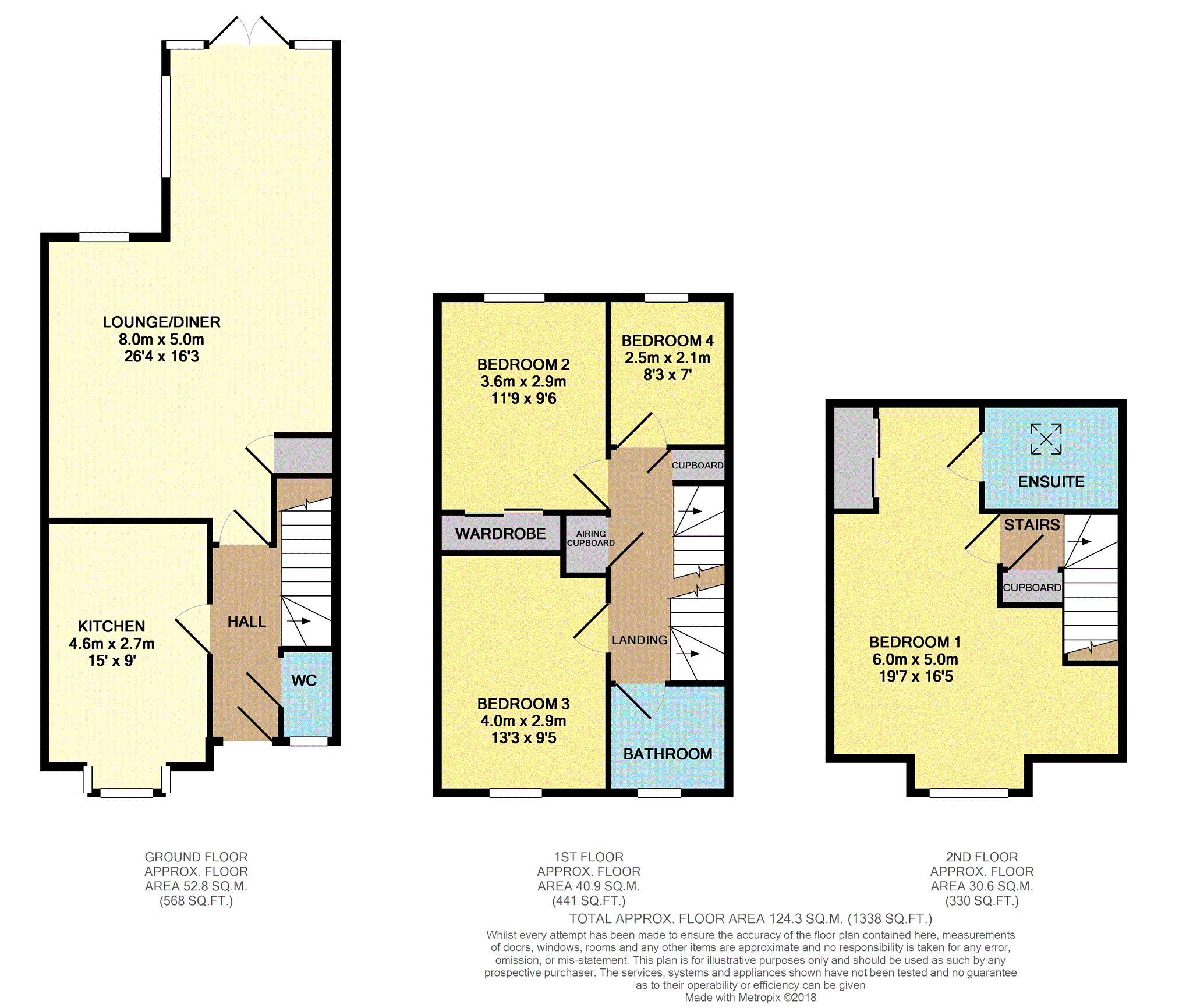4 Bedrooms Semi-detached house for sale in Sonning Crescent, Bognor Regis PO21 | £ 360,000
Overview
| Price: | £ 360,000 |
|---|---|
| Contract type: | For Sale |
| Type: | Semi-detached house |
| County: | West Sussex |
| Town: | Bognor Regis |
| Postcode: | PO21 |
| Address: | Sonning Crescent, Bognor Regis PO21 |
| Bathrooms: | 1 |
| Bedrooms: | 4 |
Property Description
A superbly presented 4 bedroom semi detached house within the exclusive Bersted park development.
Constructed late in 2015 the property has been upgraded by the present owner and is presented for sale in superb decorative order.
Internal accommodation offers a good size lounge leading to a dining area with feature vaulted ceiling, fitted kitchen with built in appliances, ground floor cloakroom, 4 bedrooms (master with dressing area and en-suite) and a family bathroom.
There is also a gas fired central heating system and double glazing.
Externally the gardens have been landscaped and are relatively low maintenance with a variety of shrubs.
To the rear of the property is a single garage.
Entrance
Covered Entrance with double glazed front door.
Entrance Hall
Wood effect flooring. Radiator.
Downstairs Cloakroom
Wc with concealed cistern, wall mounted basin, radiator, 'Amtico' flooring, double glazed window front aspect.
Kitchen / Breakfast
15'0" x 9'0"
One and a half bowl stainless steel sink unit set into granite worktops with matching splashbacks. Built in oven and microwave with inset 4 ring ceramic hob and extractor over. Integrated fridge, freezer, dishwasher and washer/dryer. Range of wall and base units. Radiator. Wood effect flooring. Double glazed bay window front aspect.
Lounge/Dining Room
Lounge - 16'3" x 15'8" Wood effect flooring, 2 radiators, built in cupboard, double glazed window rear aspect.
Dining area - 10'6" x 9'4" Feature vaulted ceiling. Radiator. Double glazed French doors to rear garden.
First Floor Landing
Built in storage cupboard. Built in airing cupboard housing water cylinder. Radiator.
Bedroom Two
11'9" x 9'6"
Built in wardrobes with sliding doors. Wood effect flooring. Radiator. Double glazed window rear aspect.
Bedroom Three
13'3" x 9'5"
Wood effect flooring. Radiator. Double glazed window front aspect.
Bedroom Four
8'3" x 7'0"
Wood effect flooring. Radiator. Double glazed window rear aspect.
Bathroom
Wc with concealed cistern, wall mounted basin, panelled bath with mixer shower over and screen, part tiled walls, chrome ladder style towel radiator, extractor fan, double glazed window front aspect.
Second Floor Landing
Cupboard housing wall mounted gas fired boiler.
Bedroom One
19'7" x 12'8"
Double glazed window front aspect. Hatch to loft. 2 radiators. Dressing area with built in wardrobes.
En-Suite
Wc with concealed cistern, wall mounted basin, large shower tray, with mixer shower and screen, part tiled walls, 2 chrome ladder style towel radiators. Mirrored shelved cupboards, velux window rear aspect.
Front Garden
Small area of garden with flower bed containing a variety of mature shrubs and plants.
Rear Garden
Access from dining area and rear to an extended patio area. Remainder laid to lawn with flower borders containing shrubs and plants. Rear gated access leading to garage.
Garage
Single garage to rear with up and over door. Light and power connected.
Property Location
Similar Properties
Semi-detached house For Sale Bognor Regis Semi-detached house For Sale PO21 Bognor Regis new homes for sale PO21 new homes for sale Flats for sale Bognor Regis Flats To Rent Bognor Regis Flats for sale PO21 Flats to Rent PO21 Bognor Regis estate agents PO21 estate agents



.png)








