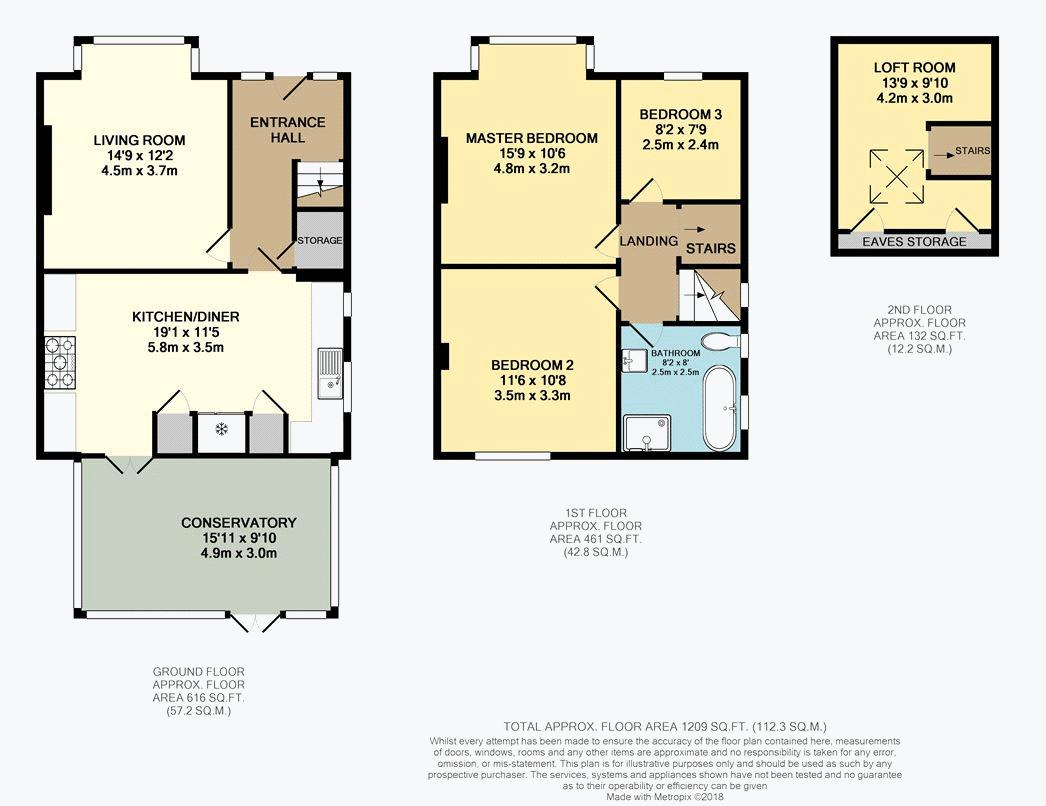3 Bedrooms Semi-detached house for sale in Soothill Lane, Batley WF17 | £ 190,000
Overview
| Price: | £ 190,000 |
|---|---|
| Contract type: | For Sale |
| Type: | Semi-detached house |
| County: | West Yorkshire |
| Town: | Batley |
| Postcode: | WF17 |
| Address: | Soothill Lane, Batley WF17 |
| Bathrooms: | 1 |
| Bedrooms: | 3 |
Property Description
Onwards and Upwards are please to offer for sale with no onwards chain. This Three Bedroom Semi-Detached Property.
Spacious and beautifully presented accommodation which is in ready to move into condition which is sure to appeal to couples and families alike.
The property briefly comprises; Entrance Hall, Lounge, Kitchen/Diner and Conservatory. To the first floor are Three Bedrooms and the house bathroom. There is also a Loft room
The outside a Gated Block paved Driveway leads to a Garage and Enclosed Rear Garden.
Soothill is a popular district of Batley, which has a wide range of local shops, leisure facilities, restaurants and local amenities.
Birstall Retail Park and the M62 motorway connecting Leeds and Manchester is in close proximity.
Located within easy reach to Wakefield within a short distance to the M1 and fantastic train links.
Ground Floor
Entrance Hallway
Leads to the kitchen, living room and stairs to the first floor, with a useful under stairs storage cupboard.
Kitchen/Diner (19' 0'' x 11' 5'' (5.8m x 3.49m))
A fabulous size kitchen diner having a range of base and wall mounted units.
Feature wood beams and 5 ring Gas Range with double oven and grill.
Integrated appliance's include a fridge freezer, dishwasher. Washing machine and microwave. Patio doors lead into the conservatory.
Living Room (14' 9'' x 11' 10'' (4.5m x 3.6m))
Having a bay window gives this room a bright and spacious feel, with solid wood fire surround, gas fire and ceiling coving.
Conservatory (9' 10'' x 16' 0'' (3.0m x 4.87m))
A generous size room currently used as a second sitting room or could be a great dining room with patio doors out to the rear garden.
First Floor
Bedroom 1 (10' 6'' x 15' 9'' (3.2m x 4.8m))
To the front with bay window a fabulous size Master bedroom.
Bedroom 2 (10' 8'' x 11' 6'' (3.25m x 3.5m))
A further generous size double bedroom.
Bedroom 3 (8' 2'' x 7' 9'' (2.48m x 2.37m))
A larger than average single bedroom.
Family Bathroom
A beautiful modern bathroom with a feature free standing bath, double shower, WC with concealed cistern and wash basing set into a vanity unit.
Second Floor
Loft Room (9' 10'' x 13' 9'' (3.0m x 4.2m))
A great size room with Velux window and full length under eaves storage. This room would make an ideal fourth bedroom or could be a work from home office/study or playroom.
Exterior
With Electronic gated Entrance and feature block paved driveway leading to larger than average garage with up and over electric door, the rear is enclosed with artificial grass and paved patio area making an all year round useable garden.
Property Location
Similar Properties
Semi-detached house For Sale Batley Semi-detached house For Sale WF17 Batley new homes for sale WF17 new homes for sale Flats for sale Batley Flats To Rent Batley Flats for sale WF17 Flats to Rent WF17 Batley estate agents WF17 estate agents



.png)











