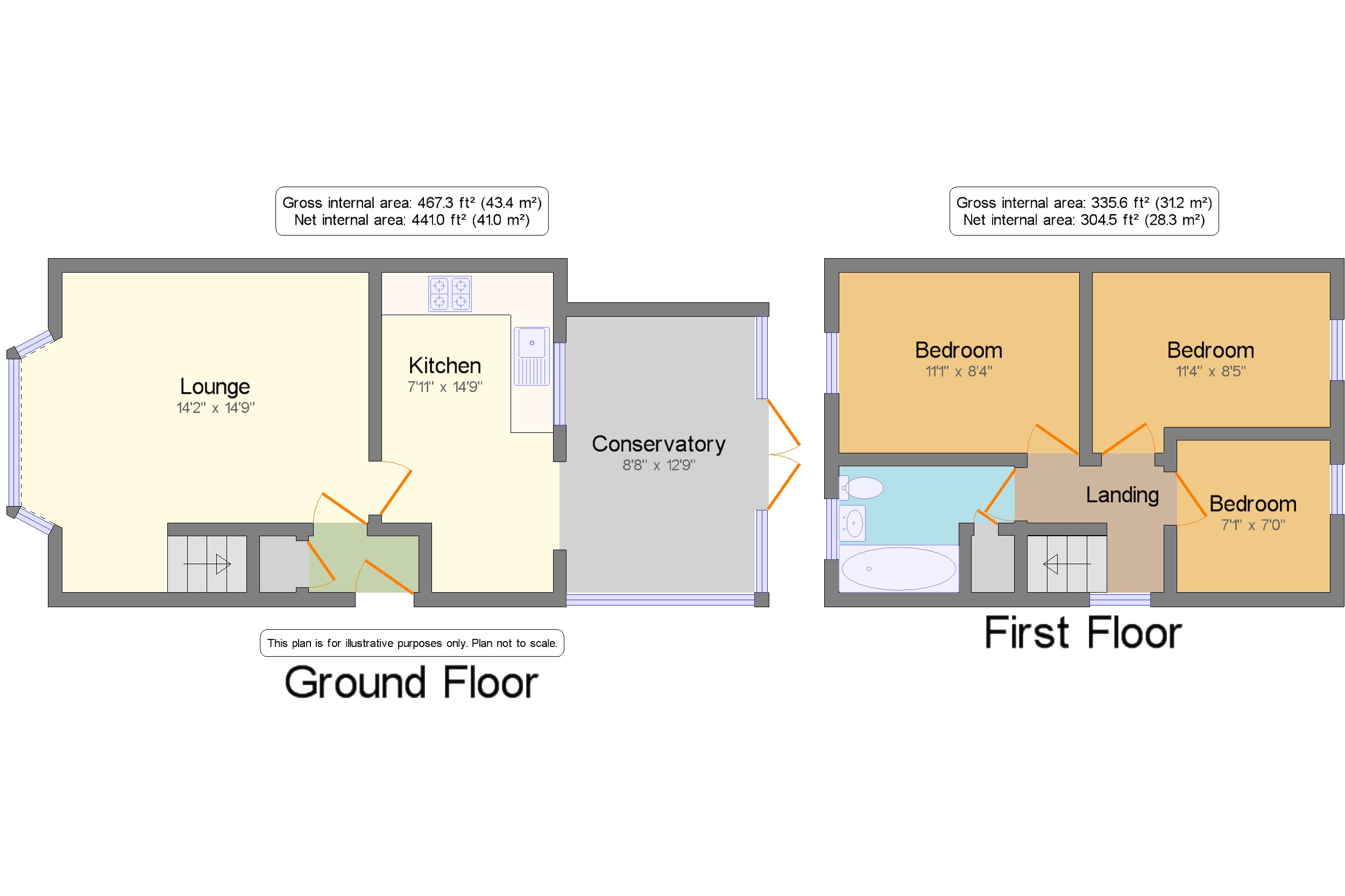3 Bedrooms Semi-detached house for sale in Sorbus Way, Lepton, Huddersfield, West Yorkshire HD8 | £ 190,000
Overview
| Price: | £ 190,000 |
|---|---|
| Contract type: | For Sale |
| Type: | Semi-detached house |
| County: | West Yorkshire |
| Town: | Huddersfield |
| Postcode: | HD8 |
| Address: | Sorbus Way, Lepton, Huddersfield, West Yorkshire HD8 |
| Bathrooms: | 1 |
| Bedrooms: | 3 |
Property Description
Guide price £190,000-£200,000 A beautiful presented three bed semi detached property located in the sought after location of Lepton. The accommodation is well presented throughout and includes two double bedrooms, modern house bathroom, spacious kitchen diner and lounge. Externally the property has a driveway and gardens to the front and rear.
• Semi-Detached
• Three bedrooms
• Of road Parking
• Garden
• Kitchen diner
Entrance Hall Double glazed entrance door to the side with laminate floor.
Lounge14'2"x14'9" (4.32mx4.5m). A beautifully presented light and neutral reception room with a double glazed bay window to the front. The room has laminate floor, radiator and carpeted stairs rising to the first floor landing.
Kitchen diner7'11"x14'9" (2.41mx4.5m). Modern fitted kitchen diner with a range of wall and base units, stainless steel sink and drainer with a mixer tap, electric oven, four ring gas hob with an extractor above, integrated washing machine and fridge/freezer, laminate flooring. The kitchen diner leads into the orangery.
Orangery8'8"x12'9" (2.64mx3.89m). A pleasant addition to the original design, this UPVC Orangery is an extra bonus for having extra downstairs living space and includes laminate flooring, spotlights and UPVC patio doors opening to the rear garden.
Landing The landing has a double glazed window to the side, doors that lead to the bedrooms and the bathroom. Loft access is also from here.
Master Bedroom11'1"x8'4" (3.38mx2.54m). A light and airy double carpeted bedroom which has a double glazed window to the front and a radiator.
Bedroom 111'4"x8'5" (3.45mx2.57m). A second double carpeted bedroom with a double glazed window to the rear elevation.
Bedroom 27'1"x7,0 (2.16mx7,0). Rear facing double glazed window, carpet flooring and a radiator.
Bathroom Furnished with a contemporary suite comprising bath with mixer taps and shower over, vanity wash hand basin and WC. The room has a towel rail, a double glazed window to the front and is partly tiled.
External To the front of the property is a lawned garden with hedged boundaries and planted borders. The driveway runs to the side of the property and to the rear is a generously sized, well tended, private garden with lawned and patio areas along with fence boundries.
Property Location
Similar Properties
Semi-detached house For Sale Huddersfield Semi-detached house For Sale HD8 Huddersfield new homes for sale HD8 new homes for sale Flats for sale Huddersfield Flats To Rent Huddersfield Flats for sale HD8 Flats to Rent HD8 Huddersfield estate agents HD8 estate agents



.png)











