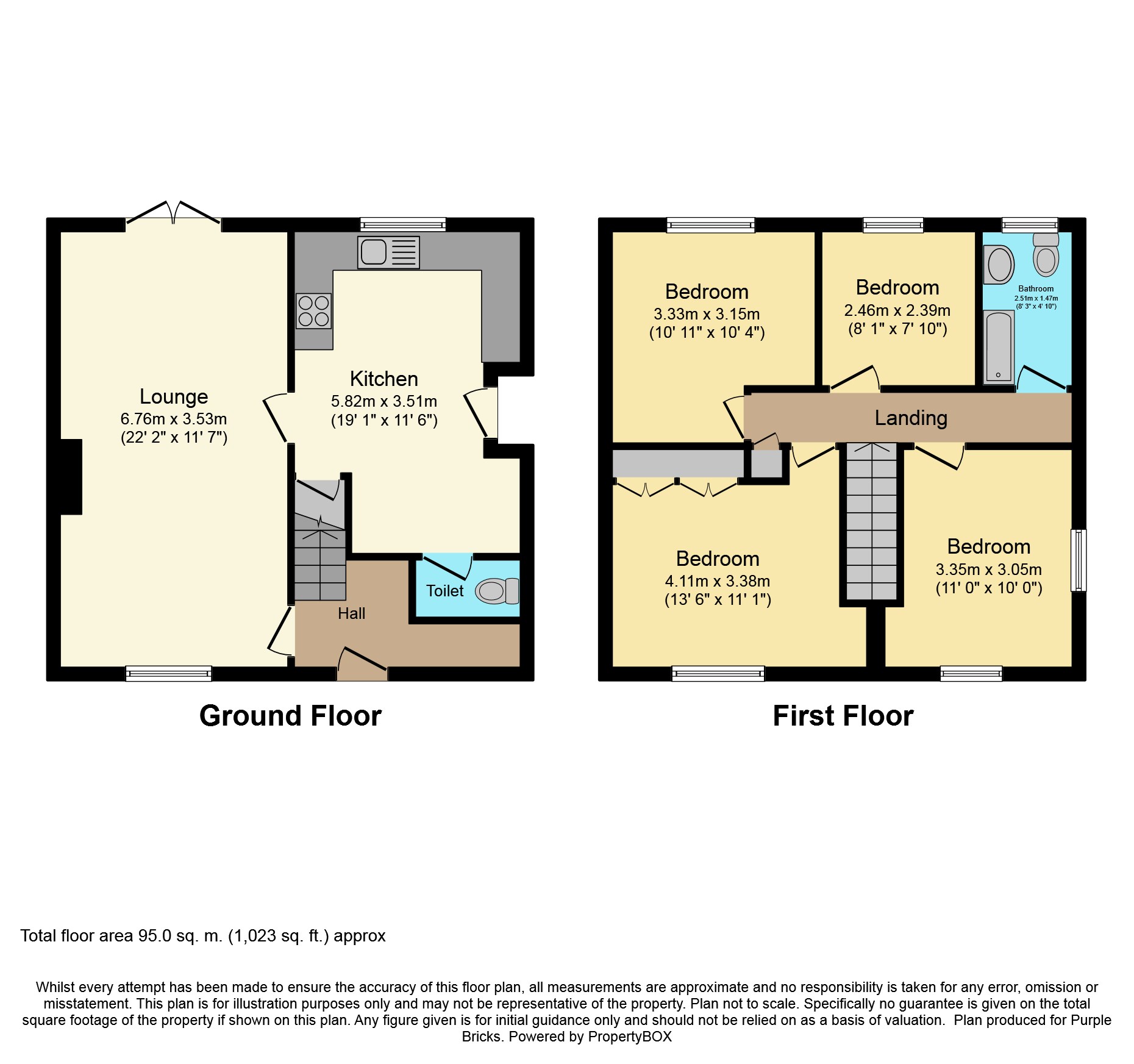4 Bedrooms Semi-detached house for sale in South Close, Glossop SK13 | £ 160,000
Overview
| Price: | £ 160,000 |
|---|---|
| Contract type: | For Sale |
| Type: | Semi-detached house |
| County: | Derbyshire |
| Town: | Glossop |
| Postcode: | SK13 |
| Address: | South Close, Glossop SK13 |
| Bathrooms: | 1 |
| Bedrooms: | 4 |
Property Description
* no chain * An incredibly spacious four bedroom family home situated in a very popular residential area of Tintwistle and located close to excellent transport links, schools and local amenities. With the Peak District on your doorstep, yet located only 10 minutes away from Glossop, Stalybridge & Hyde, this property is perfect for a growing family looking for vast living accommodation and large gardens. Some areas of the property do require a little tlc but the potential this property has is huge, and it offers fantastic value for money. In brief, the property comprises; entrance hall, large lounge/diner, a substantial kitchen, downstairs WC, four good sized bedrooms and a family bathroom. There is ample driveway parking to the front and a larger than average private rear garden. The property really does need to be viewed so the size of the accommodation on offer can be appreciated. Book viewings 24/7 with Purplebricks.
Vendors Position
No vendor chain.
Entrance Hall
UPVC double glazed front door. Stairs leading to the first floor. Ample space for coats and boots. Door leading to the lounge.
Lounge/Dining Room
UPVC double glazed window to the front aspect. Radiator. French doors leading to the garden. Access into the kitchen.
Kitchen/Breakfast
A range of base, wall and drawer level units with complimentary worktops. Stainless steel sink with mixer tap. Plumbing for washing machine. Integrated oven with four ring has hob and extractor above. Tiled splashbacks. Door leading to the side of the property. Large storage under the stairs. Access to the downstairs WC. UPVC double glazed window to the rear aspect. Radiator.
Downstairs Cloakroom
Low level WC. Frosted uPVC double glazed window.
Master Bedroom
UPVC double glazed window to the front aspect. Radiator. Integrated wardrobes.
Bedroom Two
UPVC double glazed window to the rear aspect. Radiator.
Bedroom Three
UPVC double glazed window to the front aspect. Radiator.
Bedroom Four
UPVC double glazed access to the rear aspect. Radiator.
Bathroom
White three piece suite comprising; panelled bath with shower over, low level WC and pedestal hand wash basin. Frosted uPVC double glazed window. Part tiled walls. Radiator.
Outside
Gated driveway parking to the front for at least 3 vehicles. A large mostly laid to lawn rear garden with patio area and made private with high fencing surrounding.
Property Location
Similar Properties
Semi-detached house For Sale Glossop Semi-detached house For Sale SK13 Glossop new homes for sale SK13 new homes for sale Flats for sale Glossop Flats To Rent Glossop Flats for sale SK13 Flats to Rent SK13 Glossop estate agents SK13 estate agents



.png)


