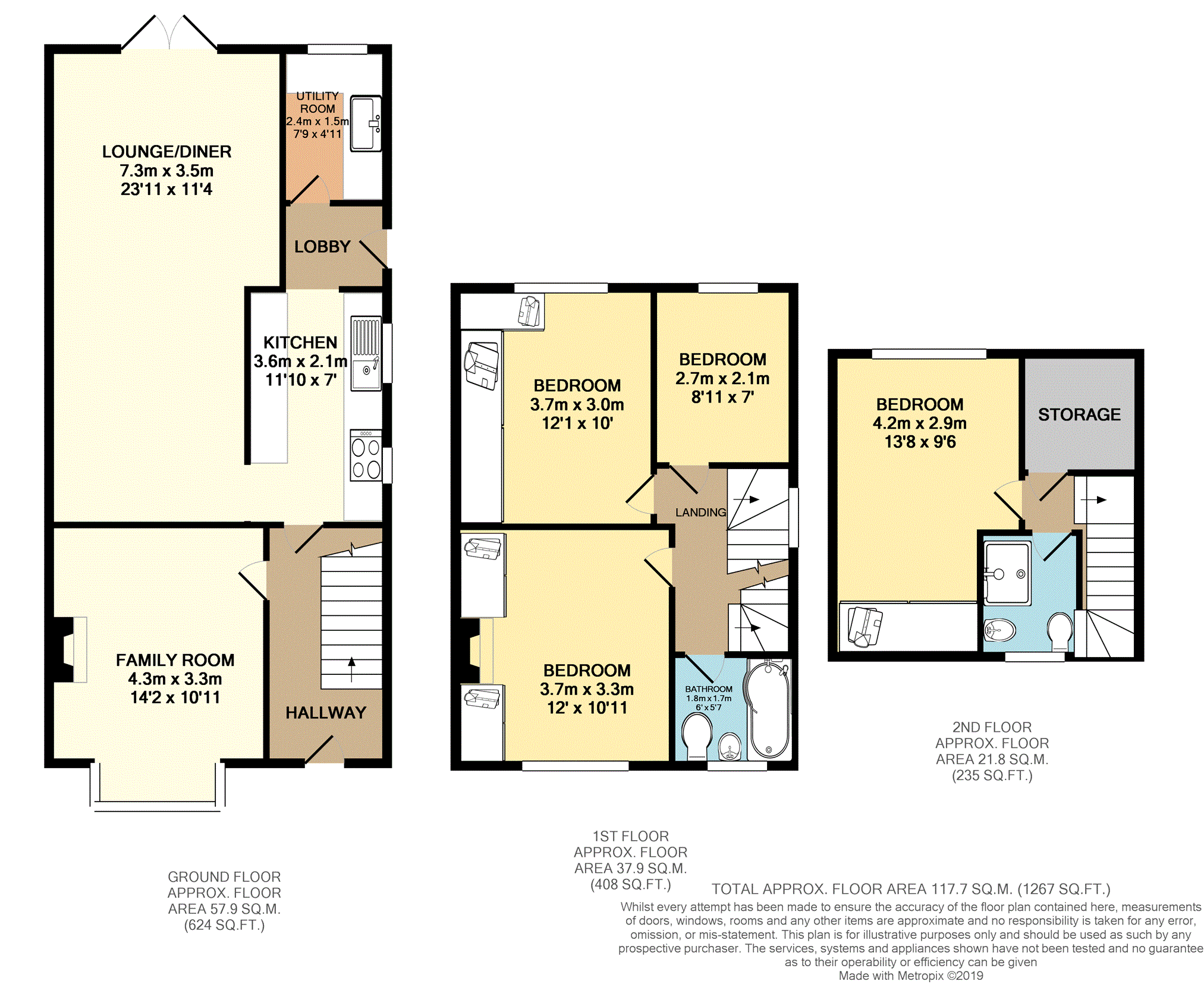4 Bedrooms Semi-detached house for sale in South Drive, Brentwood CM14 | £ 665,000
Overview
| Price: | £ 665,000 |
|---|---|
| Contract type: | For Sale |
| Type: | Semi-detached house |
| County: | Essex |
| Town: | Brentwood |
| Postcode: | CM14 |
| Address: | South Drive, Brentwood CM14 |
| Bathrooms: | 1 |
| Bedrooms: | 4 |
Property Description
New to the market comes this stunning four bedroom semi detached family home that has been extended to the rear and has a converted loft whilst being presented to the very highest of standards. It also hugely benefits from a spacious south facing garden.
Situated in Old Hartswood, this property sits in a desired location that is approximately half a mile from of Brentwood station where trains run directly to London Liverpool Street. The station is soon to benefit from the Crossrail via the Elizabeth Line. It is perfectly placed for great schooling (including Brentwood School) and country parks, as well as being just a short walk to Brentwood's Mainline Station.
To the front of the house is a private driveway allowing off street parking which is invaluable so close to the station. Gated side access allows access to the most attractive and aforementioned south facing garden where a 15'5 x 13'5 insulated cabin with power and light sits at the rear.
Internally, there are two reception rooms; a family room to the front with feature gas wood burner and a 24' x 10' lounge diner with a sky light and double doors to the rear. Completing the ground floor is a 12' kitchen which benefits from a separate utility room with space and plumbing for washing machine, tumble dryer, fridge and freezer.
To the first floor are three good sized bedrooms and the family bathroom. In the landing is the staircase to the top floor; a converted loft which offers a bathroom suite, storage cupboard and the master bedroom. Like two of the bedrooms below, this room benefits from fitted wardrobes.
This is a terrific property in a superb location and this agent therefore recommends an early viewing.
Ground Floor
Lounge/Diner: 23'11 x 11'4 (max)
Family Room: 14'2 (into bay) x 10'11
Kitchen: 7'9 x 4'11
Utility Room: 7'9 x 4'11
First Floor
Bedroom Two: 12' x 10'11
Bedroom Three: 12'1 x 10
Bedroom Four: 8'11 x 7'
Bathroom: 6' x 5'7
Second Floor
Bedroom One: 13'8 x 9'6 (max)
En Suite: 5'4 x 4'9
Property Location
Similar Properties
Semi-detached house For Sale Brentwood Semi-detached house For Sale CM14 Brentwood new homes for sale CM14 new homes for sale Flats for sale Brentwood Flats To Rent Brentwood Flats for sale CM14 Flats to Rent CM14 Brentwood estate agents CM14 estate agents



.png)











