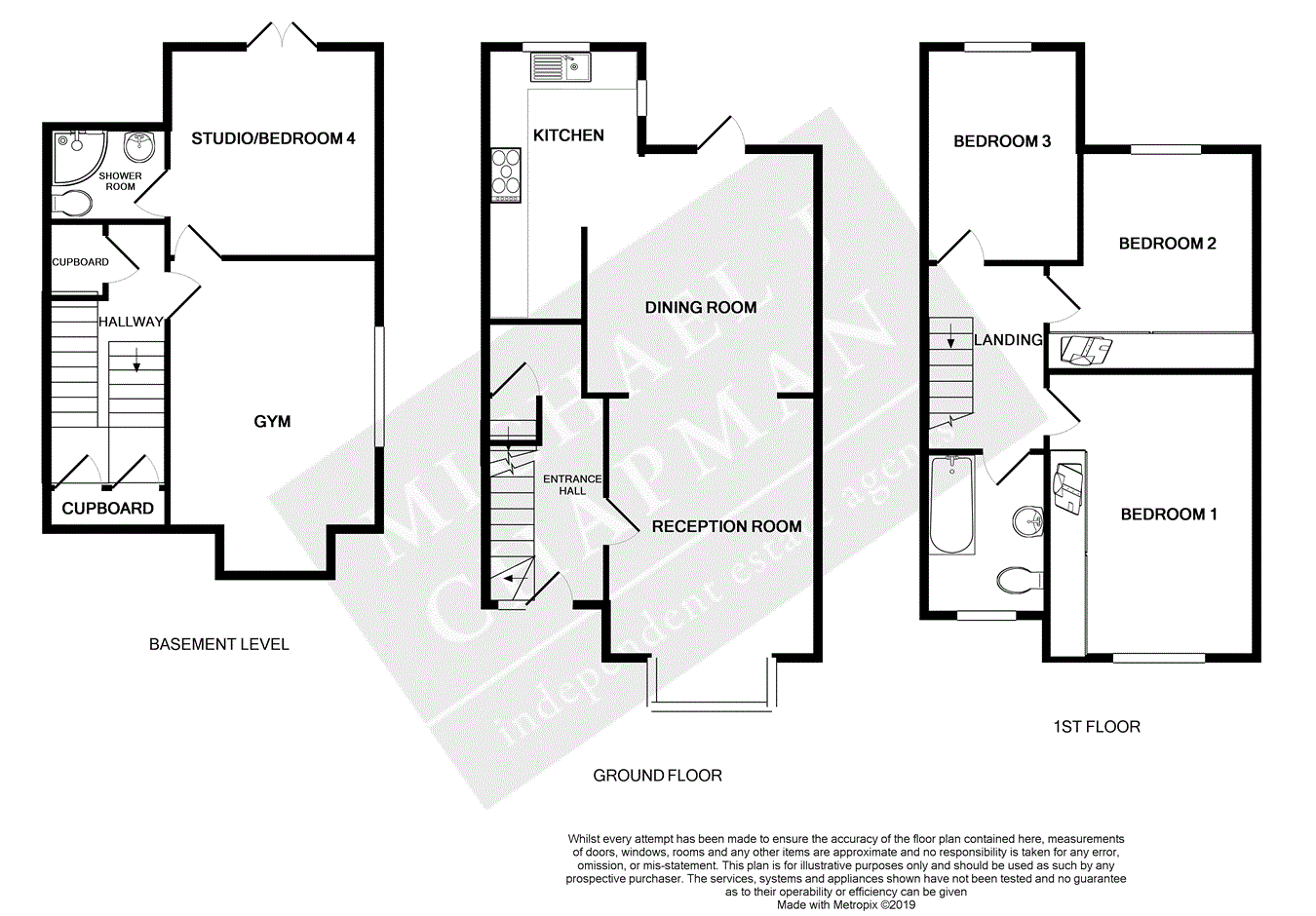4 Bedrooms Semi-detached house for sale in South Grove, Alderley Edge SK9 | £ 725,000
Overview
| Price: | £ 725,000 |
|---|---|
| Contract type: | For Sale |
| Type: | Semi-detached house |
| County: | Cheshire |
| Town: | Alderley Edge |
| Postcode: | SK9 |
| Address: | South Grove, Alderley Edge SK9 |
| Bathrooms: | 0 |
| Bedrooms: | 4 |
Property Description
A three/four bedrooms, two bathrooms, extended Victorian semi detached property with many charming period features, set in the very heart of the village with fully converted cellars that are current used as a gym and studio that could be used for a variety of other uses.
This spacious three/four bedrooms, two bathrooms, period semi detached property, offers large accommodation which has been recently refurbished to a high standard throughout, and briefly includes entrance hall, large lounge opening to dining room with modern fully fitted kitchen. Upstairs there are three good size bedrooms and modern bathroom. To the lower ground floor, the cellars have been converted and are currently used as a gym and training studio with circa 9’ ceiling height, however could be the fourth guest bedroom suite.
The property benefits further from gas fired central heating, off road parking for several cars, and a pleasant fully enclosed west facing rear courtyard garden.
Ground floor
porch
Solid wood panelled front door.
Entrance hall
4.50m x 1.93m (14' 9" x 6' 4") Obscure glazed window to front, ceiling coving, dado rail, downlights, radiator, power points, dark oak wood flooring. Stairs to first floor and stairs to lower ground floor.
Sitting room
4.2m x 3.38m (13' 9" x 11' 1") Double glazed square bay window to front with built-in box storage seat, ceiling coving, dark oak wood flooring, radiator, power points, TV aerial point. Open to:
Dining room
3.96m x 3.87m (13' 0" x 12' 8") Double glazed uPVC panelled door to rear, ceiling coving, radiator, dark oak wood flooring, power points. Opening into:
Kitchen
4.41m x 2.47m (14' 6" x 8' 1") Double glazed uPVC window to side and rear. Fitted with a modern range of wall and base units with rolled edge worksurfaces to tiled splashbacks. Inset 11/2 single drainer sink unit with mixer tap over, five ring gas hob with oven under and extractor hood above. Integrated dishwasher, space for fridge freezer, downlights, tiled floor, cupboard housing boiler for domestic hot water and central heating.
Lower ground floor
hallway
Half landing with two built-in storage cupboards and under stairs storage cupboard, power points and downlights.
Gym
4.32m x 3.35m (14' 2" x 11' 0") Double glazed uPVC window to side, downlights, radiator, power points, TV aerial point, solid bamboo flooring, mirrored wall, cupboard housing gas meter.
Studio/bedroom 4
3.56m x 3.35m (11' 8" x 11' 0") Double glazed uPVC French doors to rear, downlights, radiator, power points, TV aerial point, solid bamboo flooring. Door to:
Shower room
1.6m x 1.2m (5' 3" x 3' 11") Fitted with a white suite comprising of; corner shower cubicle with glazed sliding doors and mains fed shower. Low level WC, wash hand basin inset into vanity unit with cupboard under, tiled walls and floors, chrome heated ladder style radiator, downlights, extractor fan.
First floor
landing
Dado rail, power points, access to boarded loft space with pull down ladder. Doors off to:
Bedroom one
4.18m x 3.69m (13' 9" x 12' 1") Double glazed refurbished sash windows to front, ceiling coving, downlights, fitted wardrobes with hanging rail, shelving and storage, cupboards above. Radiator.
Bedroom two
3.69m x 3.24m (12' 1" x 10' 8") Double glazed uPVC window to rear, fitted wardrobes with hanging rails, shelving and storage above, radiator, power points, TV aerial point.
Bedroom three
3.50m x 2.72m (11' 6" x 8' 11") Double glazed uPVC window to rear, radiator, power points and TV aerial point.
Bathroom
2.82m x 1.95m (9' 3" x 6' 5") Double glazed refurbished sash window with obscure glass to front. Fitted with a modern white suite comprising of; 'P' shaped bath with mixer tap and shower attachment with electric shower over, glazed shower screen. Low level WC, pedestal wash hand basin, tiled floor and splashbacks, chrome ladder style radiator, downlights, extractor fan and fitted cupboard.
Outside
To the front of the property there is a paved driveway providing off road parking for several cars, with gated access to the side of the property, leading to the rear garden. The rear garden is paved with outside light and tap, with steps down to the lower ground floor and step up to the glazed door leading to the dining room.
Property Location
Similar Properties
Semi-detached house For Sale Alderley Edge Semi-detached house For Sale SK9 Alderley Edge new homes for sale SK9 new homes for sale Flats for sale Alderley Edge Flats To Rent Alderley Edge Flats for sale SK9 Flats to Rent SK9 Alderley Edge estate agents SK9 estate agents



.jpeg)




