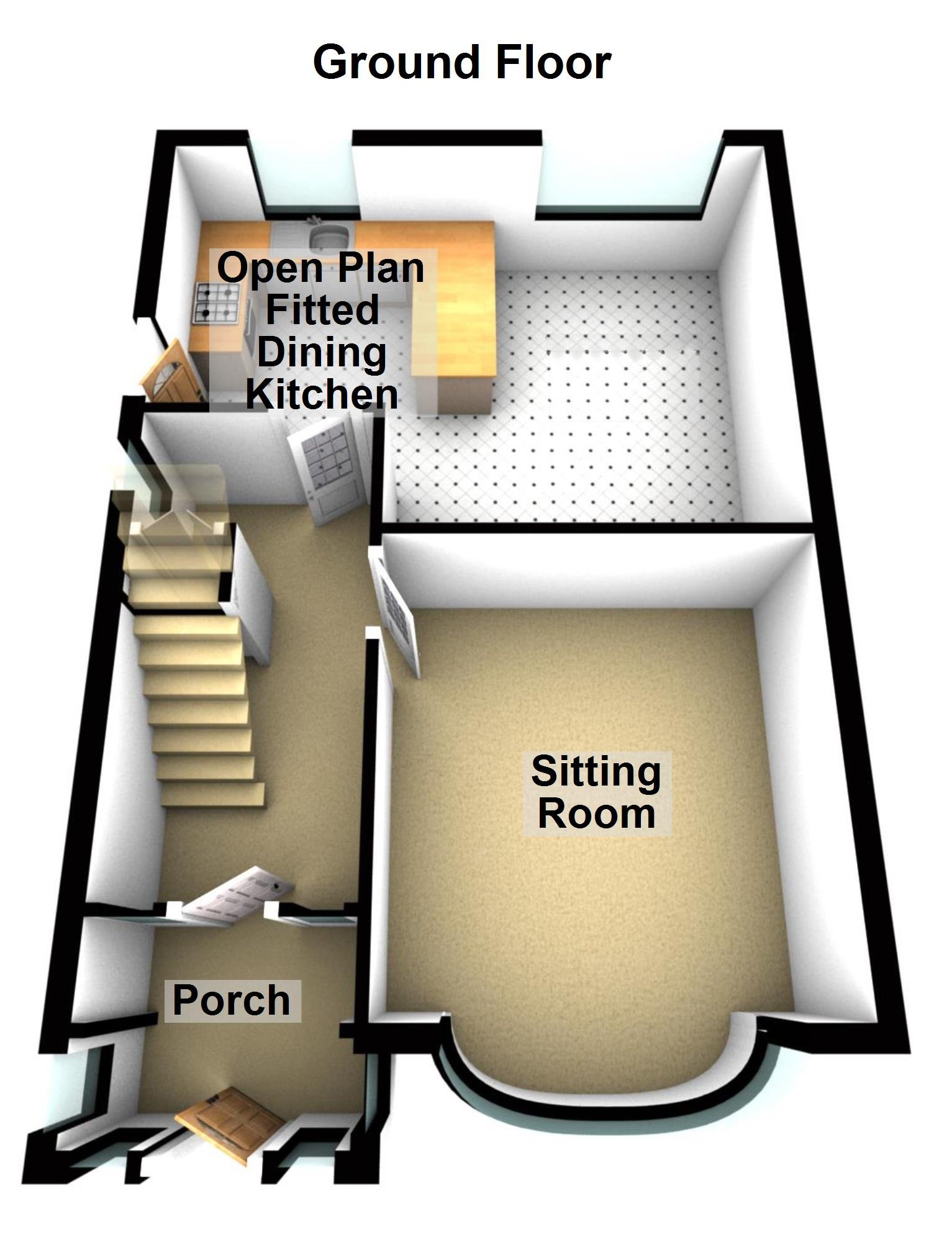3 Bedrooms Semi-detached house for sale in South Kingsmead Road, Knighton, Leicester LE2 | £ 260,000
Overview
| Price: | £ 260,000 |
|---|---|
| Contract type: | For Sale |
| Type: | Semi-detached house |
| County: | Leicestershire |
| Town: | Leicester |
| Postcode: | LE2 |
| Address: | South Kingsmead Road, Knighton, Leicester LE2 |
| Bathrooms: | 0 |
| Bedrooms: | 3 |
Property Description
A well presented traditional semi-detached family home, situated in this popular sought after residential locality known as Knighton with the additional benefit of being a short walk from Knighton Park. The property is well presented throughout with a bright and airy feel and includes, a sitting room together with an open plan fitted dining kitchen, three bedrooms and a bathroom. Outside benefits from off road parking, a garage and a well maintained rear garden. This property has scope for additional accommodation such as a loft conversion and extension to side, subject to relevant planning permissions. Internal viewing is highly recommended to fully appreciate the property location. The property would make an ideal family home, especially a family looking to move to the desirable location of Knighton.
The property is well located for everyday amenities and services including renowned local public and private schooling including Overdale Infant and Junior Schools and nursery day-care, Leicester City Centre and University of Leicester, Leicester Royal Infirmary and Leicester General hospital. The property is also within minutes' walk of Knighton Park together with Queens Road shopping parade in neighbouring Clarendon Park with its specialist shops, bars, boutiques and restaurants.
Gas central heating, double glazing. Double glazed porch, entrance hall, sitting room, open plan fitted dining kitchen. First floor with three bedrooms & bathroom. Front garden, driveway, garage, mature rear garden.
Porch
With door leading to
Entrance Hall
With stairs to first floor, under stairs storage cupboard, ceiling spotlights, wood effect laminate floor, radiator.
Sitting Room 14'3'' into bay x 11'6''
With uPVC double glazed bay window to the front elevation, two fitted wall lights, ceiling spotlights, TV point, wood effect laminate floor, radiator.
Open Plan Fitted Dining Kitchen 18'3'' x 12'11'' narrowing to 9'5''
With two uPVC double glazed windows to the rear elevation, uPVC double glazed door to the side elevation, kitchen comprises: Stainless steel sink and drainer, a range of wall and base units with worksurfaces over, inset four ring gas hob and oven with extractor hood over, plumbing for washing machine, space for fridge freezer, wall mounted combi boiler, part tiled walls, radiator.
First Floor
With uPVC double glazed window to the side elevation, loft access.
Bedroom One 14'8'' x 11'8''
With uPVC double glazed double glazed bay window to the front elevation, Virgin media point, radiator.
Bedroom Two 12'11'' x 11'6''
With uPVC double glazed window to the rear elevation overlooking rear garden, Virgin media point, radiator.
Bedroom Three 8' x 6'4''
With uPVC double glazed window to the front elevation, radiator.
Bathroom 9'5'' x 6'3''
With uPVC double glazed window to the rear elevation, bathroom comprises: Bath with shower over, low level WC, wash hand basin, tiled walls, extractor fan, ceiling spotlights, ceramic tiled floor, feature chrome radiator.
Front Garden
Frontage with driveway leading to Garage.
Rear Garden
A well maintained mature rear garden with paved patio, lawn area, flowerbeds and shrubs, established borders.
Property Location
Similar Properties
Semi-detached house For Sale Leicester Semi-detached house For Sale LE2 Leicester new homes for sale LE2 new homes for sale Flats for sale Leicester Flats To Rent Leicester Flats for sale LE2 Flats to Rent LE2 Leicester estate agents LE2 estate agents



.png)











