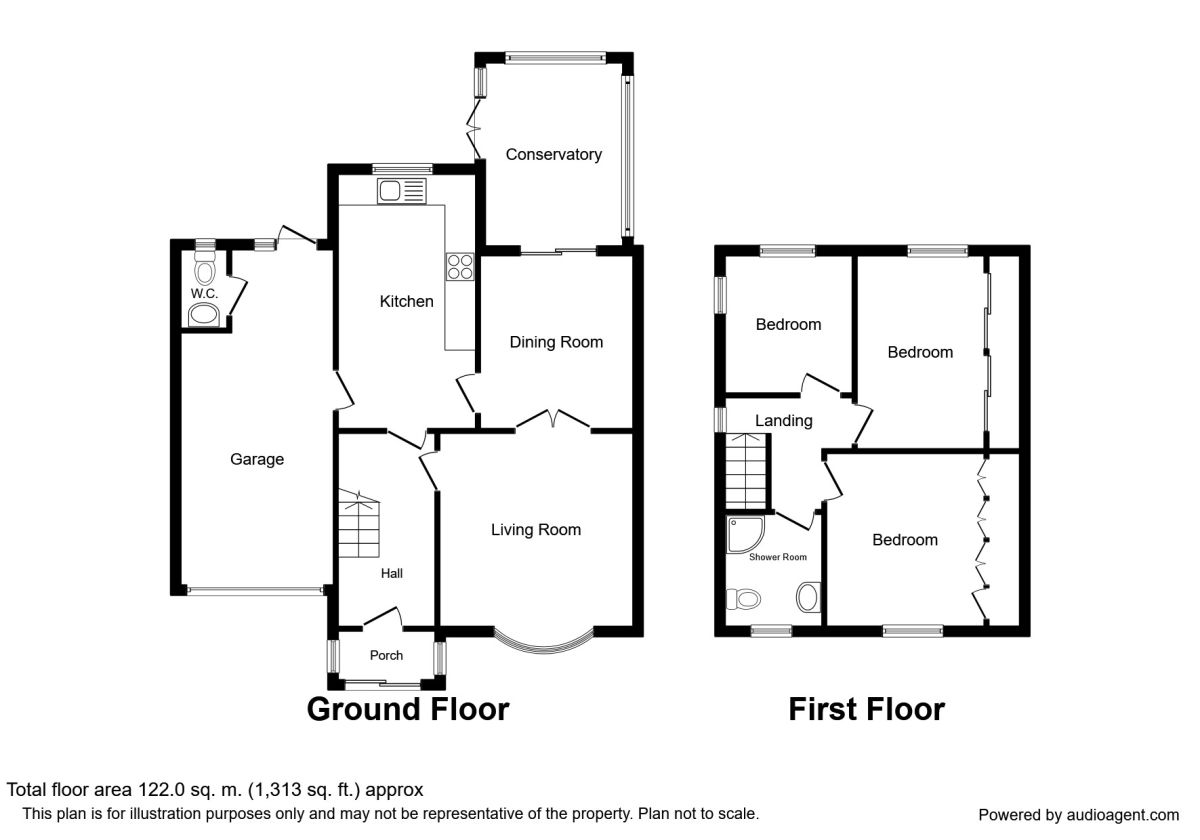3 Bedrooms Semi-detached house for sale in South Lane, Haxby, York YO32 | £ 302,500
Overview
| Price: | £ 302,500 |
|---|---|
| Contract type: | For Sale |
| Type: | Semi-detached house |
| County: | North Yorkshire |
| Town: | York |
| Postcode: | YO32 |
| Address: | South Lane, Haxby, York YO32 |
| Bathrooms: | 1 |
| Bedrooms: | 3 |
Property Description
Well presented 3 bed semi detached property - tastefully modernised throughout - enclosed south facing rear garden - garage - UPVC double glazing - solar panels - environment air ventilation systems - This is a lovely opportunity to buy a well presented and modernised family home in a central Haxby location with a lovely south facing garden perfect for entertaining ! The property has been updated to an impressive standard and we encourage you to come and see this delightful family home. Located in the popular area of Haxby we expect plenty of interest. Awaiting EPC.
Directions
Upon leaving the agents office proceed towards South Lane the property is located on the right hand side.
Entrance Hall
Entry to the home is via a porch which leads to a Upvc double glazed door to the front aspect. Radiator. Under stairs cupboard with Stairs leading to the first floor.
Living Room (3.8m x 3.8m)
Upvc double glazed window to the front elevation. Feature fireplace with an inset electric fire. Radiator, TV and BT point.
Kitchen (2.7m x 5.0m)
Upvc double glazed window to the rear aspect. Selection of wall and base units with roll top work surfaces, 1 1/2 sink and drainer with a mixer tap, electric hob an extractor hood over, double electric oven, plumbing for an automatic washing machine and an integrated dishwasher. Radiator.
Dining Room (3.4m x 3.0m)
Upvc double glazed doors opening to the conservatory. Radiator.
Conservatory (2.7m x 3.6m)
Overlooking the rear garden, blinds to the windows and door leading to the patio area.
First Floor Landing
Upvc double glazed window to the side elevation. Environment air circulation system. Loft access with power and light, partially boarded with a pull down ladder.
Bedroom 1 (3.2m x 3.5m)
Upvc double glazed window to the front aspect. Built in wardrobe. Radiator.
Bedroom 2 (2.6m x 3.8m)
Upvc double glazed window to the rear aspect. Built in wardrobe. Radiator.
Bedroom 3 (2.6m x 2.8m)
Upvc double glazed window to the rear aspect. Radiator.
Bathroom (2.0m x 2.2m)
Upvc double glazed windows to the front aspect. Ladder style radiator. Free-standing Shower cubicle, pedestal wash hand basin and a low flush WC.
Garage (6.6m x 3.0m)
Up and over door with power and light. UPVC door leading to Garden. Well appointed WC with hand basin and fully tiled.
Exterior
The front of the property is a low maintenance garden which is mainly laid to lawn with bushes and shrubs. Ample off street parking and access to the garage. To the rear of the property is a delightful South Facing rear garden which is mainly laid to lawn with bushes and shrubs. The rear is fully fenced and their are 2 patio areas and a waterfall.
Important note to purchasers:
We endeavour to make our sales particulars accurate and reliable, however, they do not constitute or form part of an offer or any contract and none is to be relied upon as statements of representation or fact. Any services, systems and appliances listed in this specification have not been tested by us and no guarantee as to their operating ability or efficiency is given. All measurements have been taken as a guide to prospective buyers only, and are not precise. Please be advised that some of the particulars may be awaiting vendor approval. If you require clarification or further information on any points, please contact us, especially if you are traveling some distance to view. Fixtures and fittings other than those mentioned are to be agreed with the seller.
/8
Property Location
Similar Properties
Semi-detached house For Sale York Semi-detached house For Sale YO32 York new homes for sale YO32 new homes for sale Flats for sale York Flats To Rent York Flats for sale YO32 Flats to Rent YO32 York estate agents YO32 estate agents



.png)











