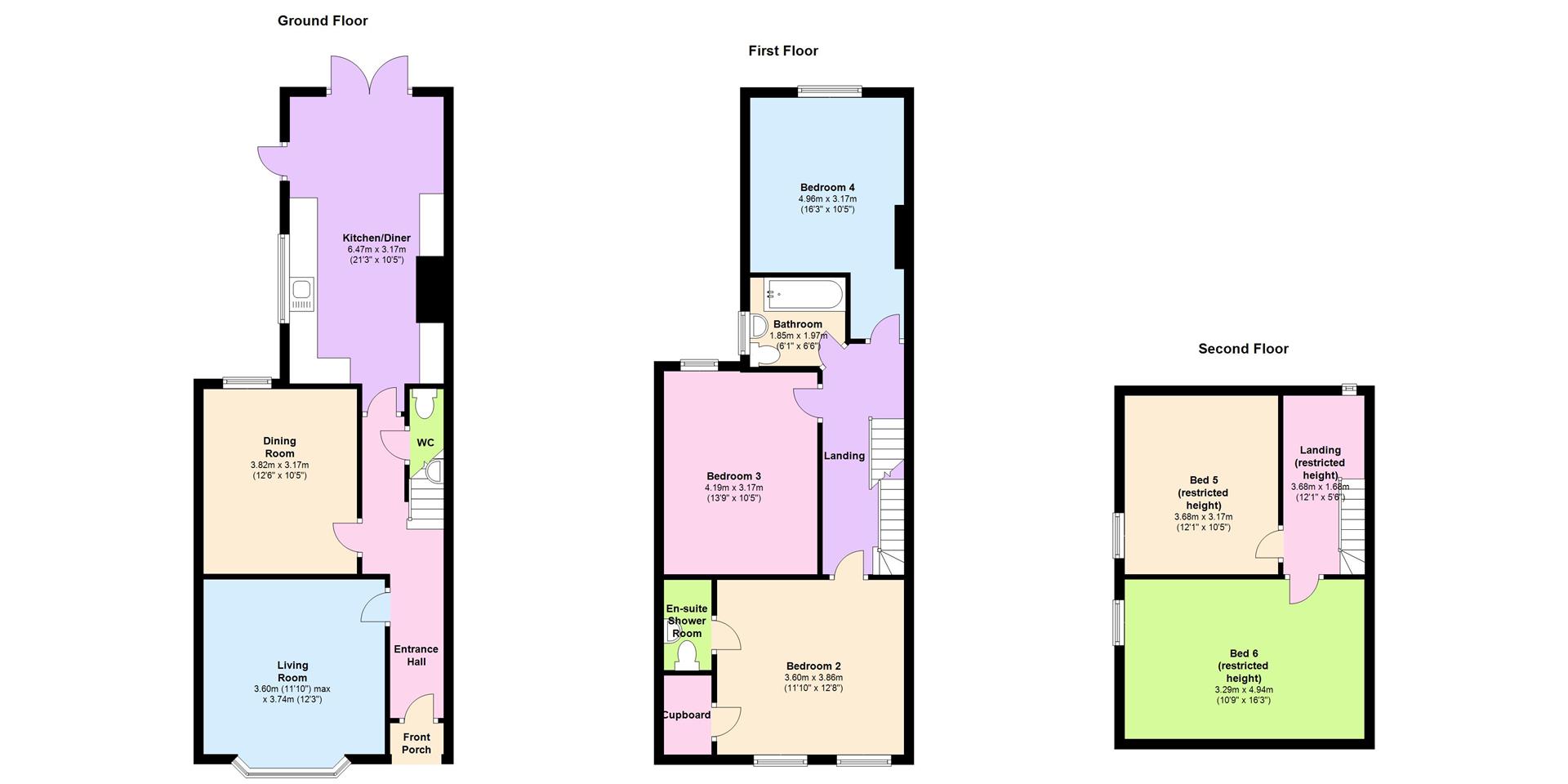5 Bedrooms Semi-detached house for sale in South Road, West Bridgford, Nottingham NG2 | £ 425,000
Overview
| Price: | £ 425,000 |
|---|---|
| Contract type: | For Sale |
| Type: | Semi-detached house |
| County: | Nottingham |
| Town: | Nottingham |
| Postcode: | NG2 |
| Address: | South Road, West Bridgford, Nottingham NG2 |
| Bathrooms: | 2 |
| Bedrooms: | 5 |
Property Description
Guide price £425,000
A five bedroom recently redecorated semi-detached property located on the sought after address of South Road in West Bridgford and is being offered to the market with no-upward chain.
Located in favoured school catchment area. The property offers excellent family accommodation over three floors, offering a blank canvas for buyers to put their own stamp on.
In brief the property comprises: Entrance porch, reception hall, lounge and dining room, 19' dining kitchen, downstairs cloakroom/wc.
To the first floor there are three double bedrooms, a contemporary family bathroom and an en-suite shower room to the master bedroom. There are two further generous bedrooms to the second floor.
There is a blocked paved driveway to the front and shared driveway to side, leading to a parking space at the rear a single detached garage and a private rear garden.
Directions
From our office in West Bridgford take a left hand turn onto Gordon Road at the mini roundabout take the first exit onto Rectory Road, continue to the traffic lights then straight over onto Musters Road, then take the second turning right onto South Road. The property can then be located on the right hand side.
Entrance
A period open porch with Minton style tiled floor and original stain glass door opening to:-
Entrance Hallway
With original feature arch, original ceiling coving, original staircase rising to the first floor and doors giving access to:-
Downstairs Cloakroom
A two piece white suite comprising of a low flush w.C pedestal wash hand basin, tiled splashback, wood effect flooring and extractor fan.
Lounge (4.50m into bay x 3.73m (14'9" into bay x 12'3"))
With double glazed bay window to the front elevation, chimney breast brick recess with slate tiled hearth, radiator, original picture rails and ceiling coving.
Dining Room (3.12m x 3.84m (10'3" x 12'7"))
With double glazed window to the rear elevation, chimney breast brick recess with slate tiled hearth, radiator, picture rails and ceiling coving.
Dining Kitchen (5.79m x 3.18m (19' x 10'5"))
With a range of wall and base units with work surfaces incorporating stainless steel single bowl sink unit with chrome mixer with tiled splashbacks set below a double glazed window offering view to the side elevation. Integrated four ring ceramic hob, stainless steel oven below and stainless steel and glass extractor fan above. Plumbing for washing machine, space for fridge and freezer, vinyl wood effect flooring, radiator. Double glazed french doors which step out and offer views over the rear garden and a further double glazed door to the side. Recess spotlighting and built in smoke alarm.
1st Floor Landing
With skylight and access to rear loft. On split level with staircase rising to the second floor and doors opening to:-
Master Bedroom (3.86m x 3.68m (12'8" x 12'1))
With two double glazed windows to the front elevation, radiator, TV point, doors giving access to:-
En-Suite Shower Room
With a built-in shower cubical with mains fed shower set in chrome. Vanity unit with wash basin and chrome mixer, low flush w.C, wood laminate floor, fully tiled walls, and extractor fan. Walk-in wardrobe.
Bedroom 2 (3.78m x 3.15m (12'5" x 10'4"))
With double glazed window to the rear elevation, radiator.
Bedroom 3 (3.58m x 3.23m (11'9 x 10'7" ))
With double glazed window to the rear elevation, radiator.
Bathroom
With a three piece contemporary white suite comprising of a panelled bath with glass shower screen and wall mounted chrome shower and wall mounted taps. Vanity unit wash basin with chrome mixer tap, low flush w.C, half tiled walls, opaque double glazed window to the side elevation, recess spotlighting, extractor fan and wood effect ceramic tiled flooring. Radiator.
2nd Floor Landing
A skylight to the rear elevation and doors which give access to:-
Bedroom 4 (3.51m x 4.88m (11'6 x 16'))
At floor height with sloping ceilings. With double glazed window to the side elevation. Radiator.
Bedroom 5 (37.49m x 3.18m (123' x 10'5))
At floor height with sloping ceilings. Double glazed window to the side elevation. Radiator.
Outside
To the front of the property there is a Bulwell stone boundary wall and block paved path which gives access to the front. There is a gravelled low maintenance frontage with mature shrubs. The driveway to the side of the property is shared and leads to the rear, where there is off street parking with wooden side by side gates and leads to a single detached garage. There is a court yard area which steps from the kitchen and overlooks the garden, which is laid to lawn, walled to sides and edged with gravel. Outside lightning.
Services
Gas, electricity, water and drainage are connected.
Council Tax Band
The local authority have advised us that the property is in council tax band which we are advised D, currently incurs a charge of £1790.92
Prospective purchasers are advised to confirm this.
Property Location
Similar Properties
Semi-detached house For Sale Nottingham Semi-detached house For Sale NG2 Nottingham new homes for sale NG2 new homes for sale Flats for sale Nottingham Flats To Rent Nottingham Flats for sale NG2 Flats to Rent NG2 Nottingham estate agents NG2 estate agents



.jpeg)











