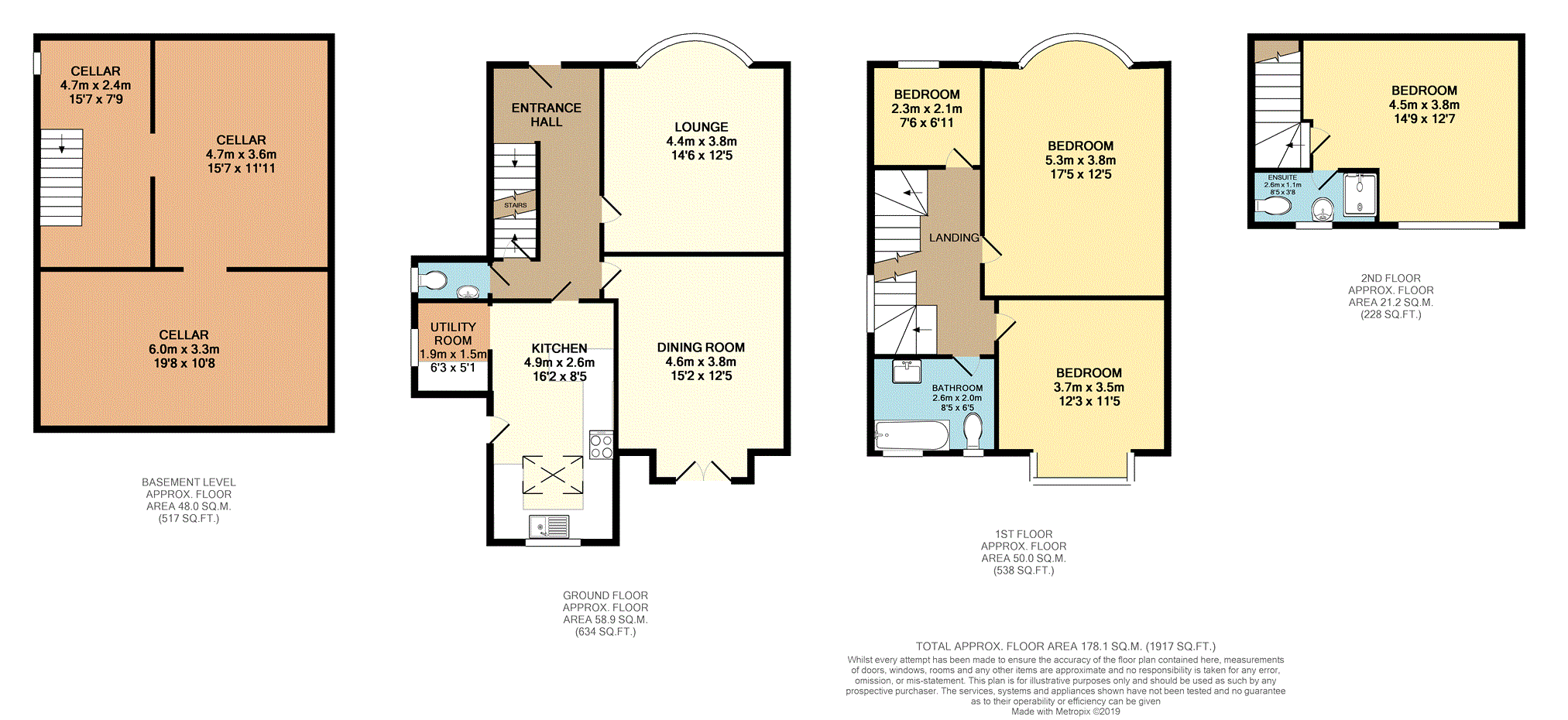4 Bedrooms Semi-detached house for sale in South Royd Avenue Skircoat Green, Halifax HX3 | £ 325,000
Overview
| Price: | £ 325,000 |
|---|---|
| Contract type: | For Sale |
| Type: | Semi-detached house |
| County: | West Yorkshire |
| Town: | Halifax |
| Postcode: | HX3 |
| Address: | South Royd Avenue Skircoat Green, Halifax HX3 |
| Bathrooms: | 1 |
| Bedrooms: | 4 |
Property Description
Guide price 325K-340K
Purplebricks are delighted to present to market this recently extended stunning four bedroomed semi-detached property. Situated In one of Calderdale's premier residential areas with outstanding primary schools and Crossley Heath Grammar school all within walking distance making this the perfect family home.
The property has the benefit of being fully double glazed and central heating throughout, internally the property in brief comprises: Entrance hall, extended kitchen, dining room, lounge, w.C, basement, first floor landing leading to three bedrooms and family bathroom, stair access to third floor with fourth bedroom and en-suite.
Externally the property has a large driveway leading to detached garage with up & over doors, patio area, and large lawned section to the rear of the property.
Very rarely does the opportunity arise to purchase such a quality semi detached residence in this highly desirable and sought after location and as such an early appointment to view is essential to avoid disappointment.
***book your viewing online or call 24/7***
Entrance Hall
Walking in to the property you have a large entrance which has access to lounge, dining room, kitchen, w.C, and basement.
Lounge
12'8 x 12'5
A generous sized lounge positioned to the front of the property with circular bay window to the front elevation incorporating uPVC double glazed units, feature fireplace to the chimney breast incorporating a wood fire surround with ceramic inset and hearth with living-flame electric fire. Cornice to ceiling, one double radiator and one TV point.
Dining Room
13'1 x 11'5
Positioned to the rear of the property you have a fantastic dining room fitted with French doors opening to a private patio sitting area over looking the garden. The room is also fitted with Inset encased coal effect living flame gas fire to the chimney breast, cornice to ceiling, one double radiator, and one TV point.
Kitchen
16'2 x 8'5
The kitchen is recently extended to an exceptional standard having uPVC double glazing over looking the rear garden, and large Velux window creating fantastic natural light flooding the entire room. Fitted with a range of matching wall and base units, complementary work surface housing one & half stainless steel sink, ceramic hob with extractor above electric oven below and breakfast bar. The kitchen is also fitted with integrated microwave, fridge freezer, and dishwasher.
The kitchen has an open plan feel opening to the utility area which is fitted with complementary work surface storage units, sink and plumbing for a washing machined other utilities .
Guest W.C.
Ground floor w.C fitted with low flush toilet, and hand wash basin
Bedroom One
15'7 x 11'5
The master bedroom is positioned to the front of the property fitted with a curved, uPVC double-glazed, bay window, and large built in wardrobes. Ample space for a king sized bed and free standing furniture.
Bedroom Two
13'3 x 11'5
The second bedroom is also fitted with built in wardrobes, a large double room fitted with uPVC double glazing.
Bedroom Three
7'4 x 6'10
The third bedroom is positioned to the front of the property, a good sized single room fitted with uPVC double glazing and central heating radiator.
Bedroom Four
14'9 x 12'6
Positioned on the top floor of the property you have a large Dorma extended bedroom which is fitted with uPVC double glazing with fantastic views. The bedroom has the benefit of having private En-Suite.
En-Suite
8'3 x 3'8
Fitted with a three piece suite comprising, low flush w.C, hand wash basin, and walk in shower cubical.
Bathroom
8'5 x 6'5
The house bathroom is fitted with a white three piece suite comprising hand wash basin in vanity unit with mixer tap, low flush WC and panelled bath with Mira shower unit. This attractive modern bathroom, which has recently been installed, is fully tiled and has two chrome ladder style heated towel rails/radiators. There are two uPVC double glazed windows to the rear elevation.
Outside
To the front of the property there is a lawned garden with flower and shrub border and a tarmac drive which continues to the side of the property providing parking for several vehicles and leads to the detached garage with power supply, lighting, and up and over door. To the rear of the property there is a flagged patio area which can be accessed via the dining room, steps down to a lawned garden with a flower and shrub border. There is also an external water supply
Basement
The basement is the footprint of the property which allows for fantastic storage space. Directly from the stairs the standing space is great with opening leading to the rest of the basement which is roughly 4ft in height and there is lighting throughout all the basement.
Property Location
Similar Properties
Semi-detached house For Sale Halifax Semi-detached house For Sale HX3 Halifax new homes for sale HX3 new homes for sale Flats for sale Halifax Flats To Rent Halifax Flats for sale HX3 Flats to Rent HX3 Halifax estate agents HX3 estate agents



.png)











