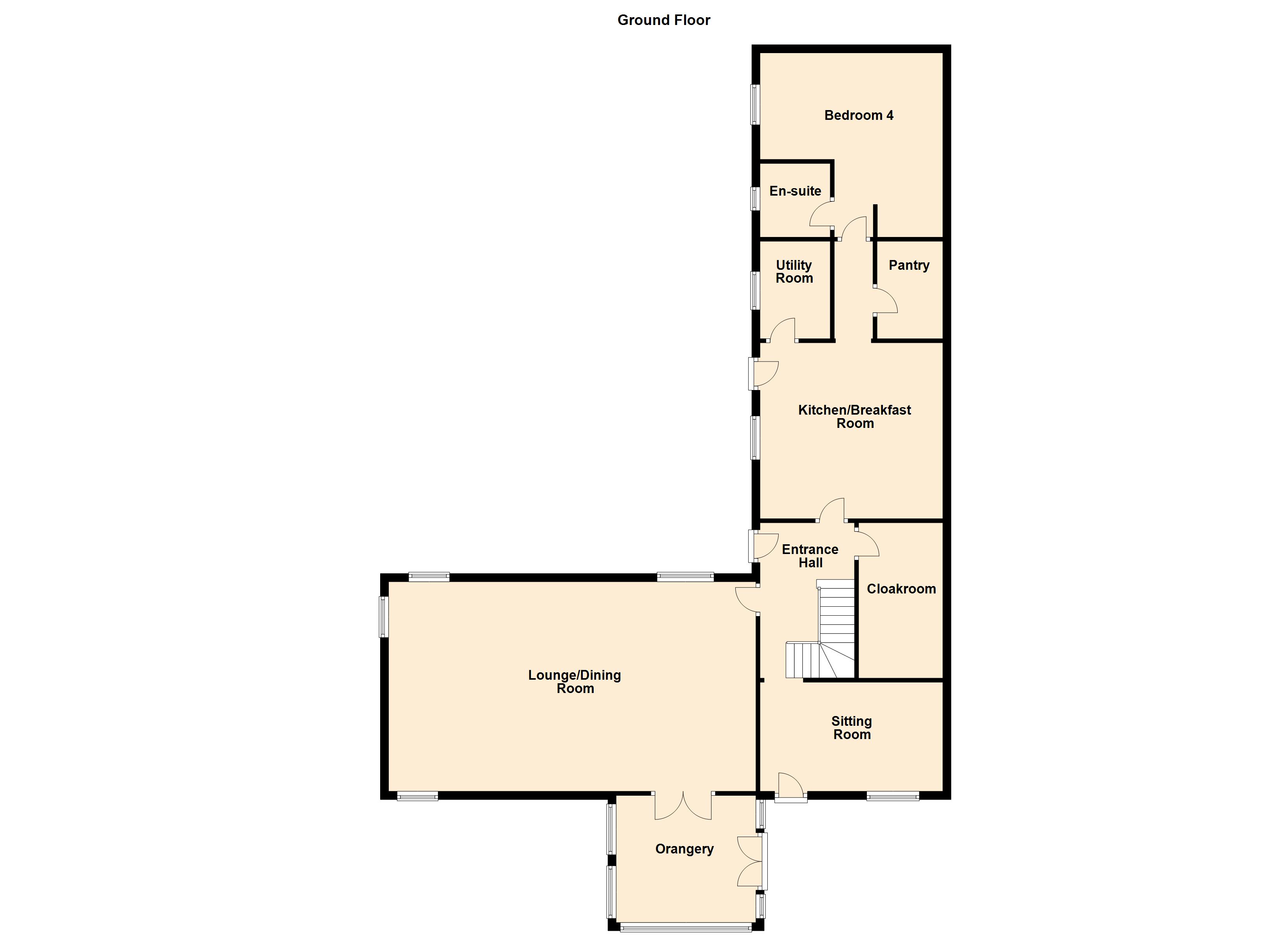4 Bedrooms Semi-detached house for sale in South Street, Barmby-On-The-Marsh, Goole DN14 | £ 350,000
Overview
| Price: | £ 350,000 |
|---|---|
| Contract type: | For Sale |
| Type: | Semi-detached house |
| County: | East Riding of Yorkshire |
| Town: | Goole |
| Postcode: | DN14 |
| Address: | South Street, Barmby-On-The-Marsh, Goole DN14 |
| Bathrooms: | 3 |
| Bedrooms: | 4 |
Property Description
This delightful family home is located off South Street in the village of Barmby on the Marsh, approximately five miles from the market town of Howden and access to J37 of the M62. The Old Dairy Farm stands in substantial grounds extending to approximately ? Acres and offers well presented four bedroom accommodation together with gravelled parking area, workshop, orchard, enclosed gravelled courtyard area and a delightful raised decked seating area with a timber constructed gazebo. This property really is Ideal for anyone who enjoys the countryside, gardening and being outdoors.
Entrance Hall 7' 7" x 12' 5" (2.31m x 3.78m) Stone flag floor. One central heating radiator. Solid timber open spindle stairway leading to the first floor.
Sitting Room 14' 8" x 8' 8" (4.47m x 2.64m) Stone flag floor. Door leading out to the gardens. One central heating radiator.
Lounge/Dining Room 16' 9" x 29' 5" (5.11m x 8.97m) Stone fire surround with stone hearth and exposed brick inset housing an open fire. Striped floorboards. Two central heating radiators. Double doors leading into the orangery.
Conservatory 11' 2" x 10' 3" (3.4m x 3.12m) Composite construction on an exposed brick wall with tiled ledge. Stone flag floor. Doors leading out to the garden.
Cloakroom 7' 3" x 10' 4" (2.21m x 3.15m) White suite comprising a pedestal wash hand basin and a low flush w.C. A range of fitted storage cupboards. Stone flag floor. Velux roof window. One central heating radiator.
Kitchen/Breakfast Room 14' 1" x 14' 8" (4.29m x 4.47m) A range of fitted base and wall units finished in timber effect laminate and having laminated worktops. The units incorporate a one and half bowl single drainer stainless steel sink with mixer tap. Integrated dishwasher, fridge and freezer. 'Rangemaster' stainless steel extractor hood and stainless steel cooker splashback. Gas fired 'Rayburn' which provides the central heating. Velux roof window. Side door access.
Utility Room 5' 8" x 7' 9" (1.73m x 2.36m) One central heating radiator. Plumbing for an automatic washing machine.
Inner Hall 3' 1" x 8' 7" (0.94m x 2.62m) One central heating radiator. Walk in pantry measuring 4'7" x 8'7".
Bedroom Four 14' 9" x 14' 9" (4.5m x 4.5m) max. Stripped floorboards. One central heating radiator.
En-Suite 5' 7" x 6' 4" (1.7m x 1.93m) White suite comprising a walk in shower with bulk head shower and separate shower attachment. Pedestal wash hand basin and a low flush w.C. Chrome heated towel rail. Extractor fan.
Landing 2' 6" x 22' (0.76m x 6.71m) Airing cupboard containing the cistern tank. One central heating radiator.
Bathroom 5' x 9' 3" (1.52m x 2.82m) White suite comprising a P shaped bath with bulk head shower over and a separate shower attachment. Vanity wash hand basin and a low flush w.C. Chrome heated towel rail. Inset ceiling lights and an extractor fan.
Master Bedroom 8' 6" x 17' 7" (2.59m x 5.36m) Plus 8'3" x 4'. Two double built in wardrobes. One central heating radiator.
En-Suite 5' x 7' (1.52m x 2.13m) White suite comprising a corner shower cubicle with bulk head shower and separate shower attachment. Vanity wash hand basin and a low flush w.C. Chrome heated towel rail. Fully tiled walls. Inset ceiling lights and extractor fan.
Bedroom Two 8' 9" x 11' 8" (2.67m x 3.56m) Built in double cupboard. One central heating radiator.
Bedroom Three 9' x 8' 4" (2.74m x 2.54m) Built in double cupboard. One central heating radiator.
Outside
Store Brick built store adjoining the side of the house. Access doors at front and rear.
Workshop constructed of timber and having double timber access doors.
Grounds The property stands in substantial grounds which incorporate, extensive lawned areas with flower and shrub borders, mature trees, gravelled seating area and a fantastic raised decked seating area with a bespoke timber constructed open gazebo, perfect for outdoor entertaining. In addition there is a gravelled drive and parking area, timber wood store, workshop, store and an orchard with vegetable garden and a variety of fruit trees.
Access to the property is gained via a shared right of way over the lane at the side of the property.
Property Location
Similar Properties
Semi-detached house For Sale Goole Semi-detached house For Sale DN14 Goole new homes for sale DN14 new homes for sale Flats for sale Goole Flats To Rent Goole Flats for sale DN14 Flats to Rent DN14 Goole estate agents DN14 estate agents



.png)











