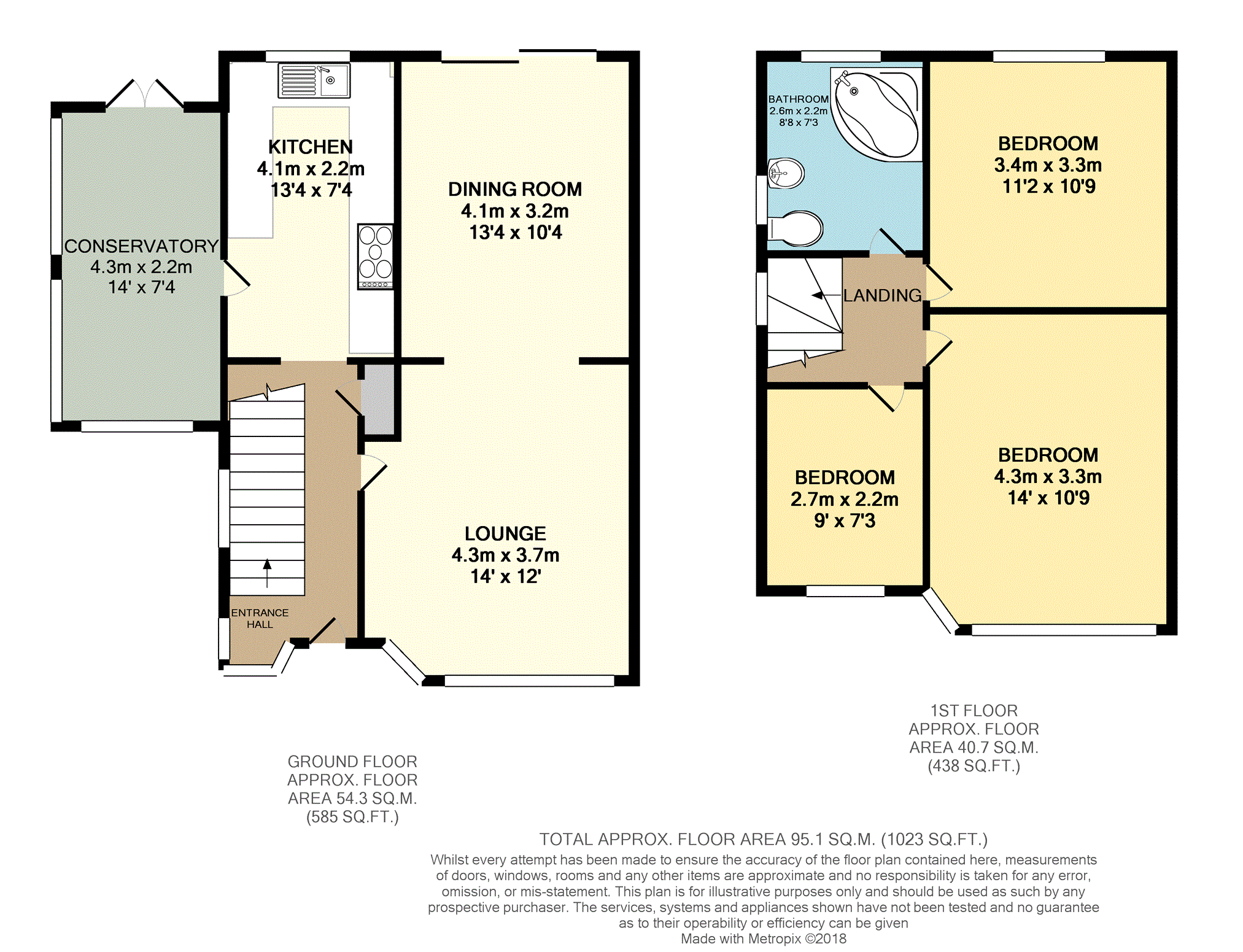3 Bedrooms Semi-detached house for sale in South View, Woodley, Stockport SK6 | £ 220,000
Overview
| Price: | £ 220,000 |
|---|---|
| Contract type: | For Sale |
| Type: | Semi-detached house |
| County: | Greater Manchester |
| Town: | Stockport |
| Postcode: | SK6 |
| Address: | South View, Woodley, Stockport SK6 |
| Bathrooms: | 1 |
| Bedrooms: | 3 |
Property Description
Spacious semi detached with a large corner plot providing extensive gardens, multi vehicle parking and a detached double garage / workshop. The large plot at the head of a popular cul de sac provides great extension potential whilst retaining a great size garden offering a good degree of privacy. The accommodation comprises of: Entrance hall with spindle staircase, lounge with open plan access to the dining room, dining room with patio doors onto the rear garden, kitchen with built in oven & hob, uPVC double glazed conservatory, first floor landing, master bedroom with fitted wardrobes, second double bedroom with great views towards the City Centre in one direction and Werneth Low in the other, larger than average third bedroom completing the first floor accommodation, a spacious bathroom. The accommodation is enhanced by uPVC double glazing and combi central heating with a new boiler installed Summer 2018. A block paved driveway provides off road parking and access to the garage. The detached garage has power and lighting and can accommodate a vehicle whilst still providing workshop space.
South View is a popular cul de sac close to a park, Woodley Primary School and close to excellent transport links. Woodley Train Station is nearby and the M60 is easily accessed. The area is also well served by bus routes into Stockport, Hyde, Ashton and neighbouring districts. Woodley has a range of local shops and larger superstores are close by.
Offered for sale with no onward chain so a quick completion can be arranged.
Entrance Hall
UPVC entrance door. Laminate flooring. Spindle staircase to first floor accommodation. Doors to lounge and kitchen. Bult in storage cupboard. Central heating radiator. UPVC double glazed window to side. UPVC double glazed windows to front.
Lounge
14'0 Max x 12'0
Fireplace with electric fire. Open plan access to dining room. UPVC double glazed half bay window to front. Central heating radiator.
Dining Room
13'4 x 10'4
uPVC double glazed patio doors to garden. Central heating radiator.
Kitchen
13'6 x 7'4
Fitted units, work surfaces and sink unit. Built in oven, hob and extractor. Plumbing for automatic washing machine. Understairs storage area. UPVC door to conservatory. UPVC double glazed window to rear.
Conservatory
14'0 x 7'4
uPVC double glazed windows to side and rear. UPVC double glazed French doors to garden. Tiled floor surface. Central heating radiator.
First Floor Landing
Doors to bedrooms and bathroom. UPVC double glazed window to side.
Bedroom One
14'0 x 9'6
Fitted furniture. UPVC double glazed half bay window to front. Central heating radiator.
Bedroom Two
11'2 x 10'8
uPVC double glazed window to rear. Central heating radiator.
Bedroom Three
9'0 x 7'4
uPVC double glazed window to front. Central heating radiator.
Bathroom
8'8 x 7'3
Corner bath with mixer tap / shower, WC and basin suite. Tiled wall surfaces. Ceiling spotlights. Central heating radiator. UPVC double glazed window to rear. UPVC double glazed window to side.
Garage
Detached garage with up and over door and door to side. Power points and lighting. Vehicle inspection pit.
Driveway
Block paved driveway leading to double gates to further driveway parking and detached garage.
Gardens
Extensive side and rear gardens with lawns, paved patio and mature trees and shrubs.
Tenure
The property is long leasehold on a 999 year lease from 1955 subject to a yearly ground rent of £6 a year.
Property Location
Similar Properties
Semi-detached house For Sale Stockport Semi-detached house For Sale SK6 Stockport new homes for sale SK6 new homes for sale Flats for sale Stockport Flats To Rent Stockport Flats for sale SK6 Flats to Rent SK6 Stockport estate agents SK6 estate agents



.png)











