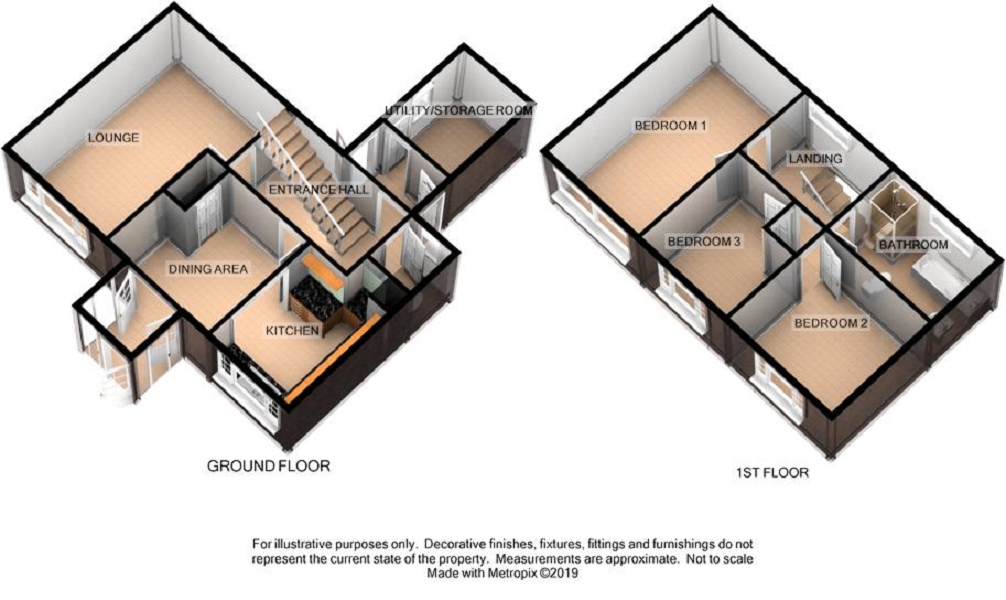3 Bedrooms Semi-detached house for sale in Southall Avenue, Neath, Neath Port Talbot. SA10 | £ 85,000
Overview
| Price: | £ 85,000 |
|---|---|
| Contract type: | For Sale |
| Type: | Semi-detached house |
| County: | Neath Port Talbot |
| Town: | Neath |
| Postcode: | SA10 |
| Address: | Southall Avenue, Neath, Neath Port Talbot. SA10 |
| Bathrooms: | 1 |
| Bedrooms: | 3 |
Property Description
We are pleased to present this three bedroom end of link house. Ex-local authority. Lounge, separate dining room. Fitted kitchen. Downstairs cloakroom. Larger than average rear garden. Wood framed double glazed units throughout
Situated in an estate of similar style properties. No on-going chain.
A three bedroom end of link house. Ex-local authority. Conveniently positioned for local shops and schools in Skewen. Good road access to the M4 corridor and Tesco super market. Property can be offered with no ongoing chain.
Entrance
Access via wooden decorative single glazed panelling front door into:-
Entrance Hall
Artexed and coved ceiling. Papered walls and dado. Wooden frosted double glazed window to front. Fitted carpet. Staircase to first floor. Radiator. Part panelled, part double glazed door to front forecourt. Door into a walk-in storage area. Thermoplastic tiled flooring. Wall mounted combination boiler. Shelving.
Cloakroom
Coved ceiling. Emulsioned walls. Wood framed single glazed frosted window to front. Low level w.C., pedestal wash hand basin with tiled splash back. Tiled flooring.
Lounge (15' 11" x 11' 7" or 4.84m x 3.53m)
Skimmed and coved ceiling. Papered walls. Dado rail. Wood framed double glazed window to rear. On set gas fire with wooden surround, marble hearth. Radiator. Fitted carpet.
Dining area (9' 9" x 9' 6" or 2.96m x 2.90m)
Artexed and coved ceiling. Papered walls. Cupboard. Laminate flooring. Wood framed double glazed french doors to:-
Outer Porch
PVCu double glazed units and fully glazed door leading to back garden. Tiled flooring.
Kitchen (9' 4" x 7' 5" or 2.85m x 2.27m)
Artexed and coved ceiling. Papered walls. A range of wall and base units. Wall units are glass display cabinets. Ample work surfaces. Built in electric oven and fire ring gas hob. Stainless steel single drainer sink unit Integrated fridge. Wood framed double glazed units to rear.
Landing
Artexed and coved ceiling. Access into attic. Papered walls. Dado rail. Fitted carpet. Wood framed double glazed unit to front. All doors leading off.
Bathroom (9' 1" x 6' 1" or 2.77m x 1.86m)
Artexed and coved ceiling. Papered walls. Tiled flooring. Four piece suit comprising low level w.C., hand basin set within vanity, panelled bath and fully tiled shower unit with electric over head shower. Radiator. Wood framed double glazed window to front.
Bedroom 1 (16' 1" x 8' 11" or 4.89m x 2.73m)
Papered and coved ceiling. Papered walls. Fitted carpet. Radiator. Wood framed double glazed unit to rear.
Bedroom 2 (9' 11" x 9' 6" or 3.02m x 2.90m)
Papered and coved ceiling. Papered walls. Fitted carpet. Radiator. Wood framed double glazed units to rear.
Bedroom 3 (8' 4" x 8' 3" or 2.54m x 2.52m)
Papered and coved ceiling. Papered walls. Laminate flooring. Radiator. Wood framed double glazed window to rear.
Outside
Rear is enclosed and bounds by breeze block wall. Larger than average garden with lawned areas. Patio area. Green house to remain.
Directions
Travelling along Old Road in Skewen. Take a left when you reach Skewen Park. Then take the next right onto Southall Avenue where the property can be found.
Property Location
Similar Properties
Semi-detached house For Sale Neath Semi-detached house For Sale SA10 Neath new homes for sale SA10 new homes for sale Flats for sale Neath Flats To Rent Neath Flats for sale SA10 Flats to Rent SA10 Neath estate agents SA10 estate agents



.png)


