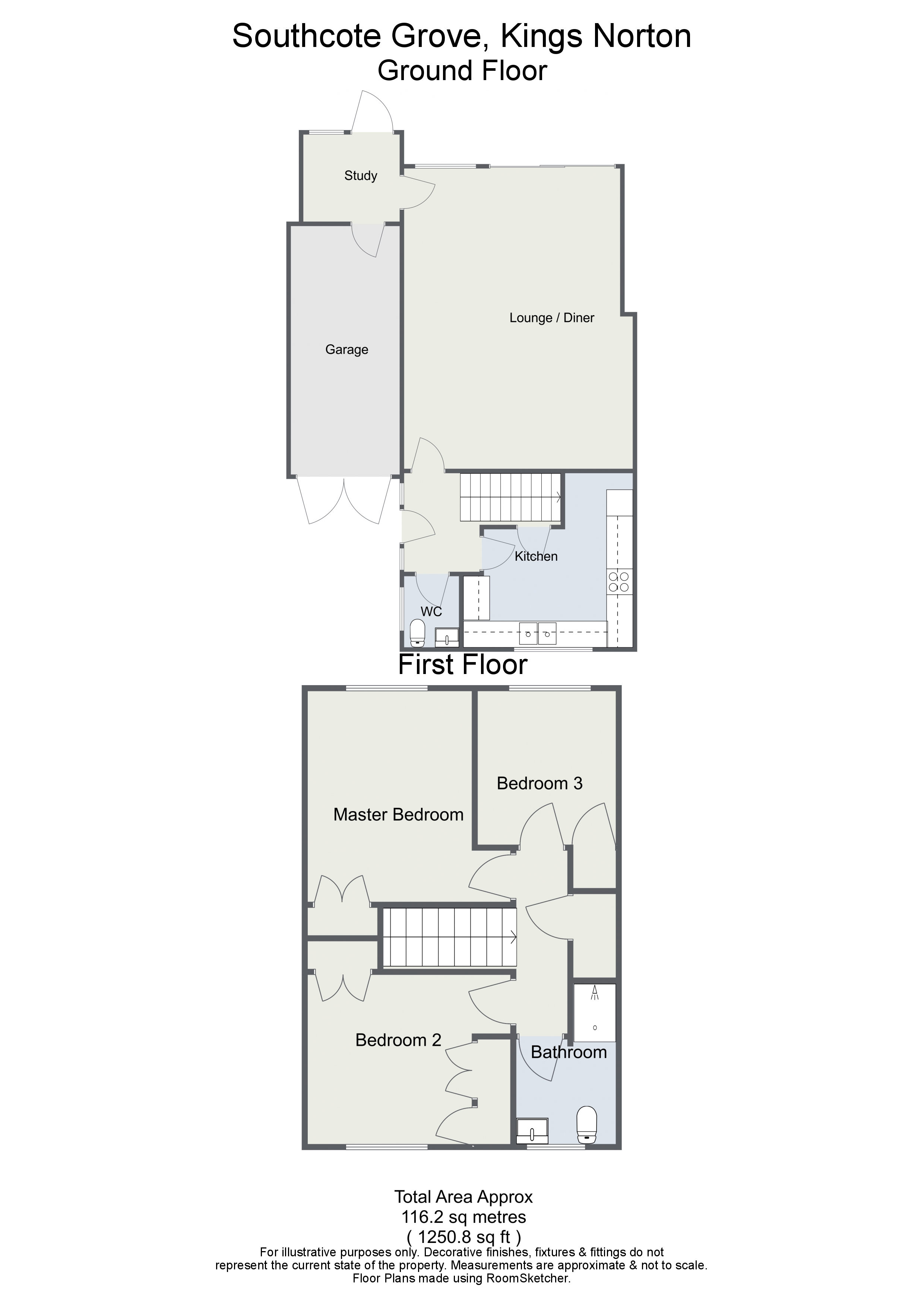3 Bedrooms Semi-detached house for sale in Southcote Grove, Kings Norton, Birmingham B38 | £ 260,000
Overview
| Price: | £ 260,000 |
|---|---|
| Contract type: | For Sale |
| Type: | Semi-detached house |
| County: | West Midlands |
| Town: | Birmingham |
| Postcode: | B38 |
| Address: | Southcote Grove, Kings Norton, Birmingham B38 |
| Bathrooms: | 1 |
| Bedrooms: | 3 |
Property Description
Summary: A particularly well presented three bedroom semi-detached house, offered with a modern shower room, generous lounge/diner and attractive low maintenance rear garden, situated in Kings Norton, Birmingham.
Description: The accommodation, in brief, features:- Driveway, Car Port and Garage, Hall, Downstairs WC, Kitchen, Generous Sized Lounge/Diner with Sliding Patio Door to Rear Garden, Study with Door to Rear Garden, Stairs to First Floor Landing, Master Bedroom with Built In Wardrobe, Double Bedroom Two with Built In Wardrobes, Bedroom Three with Built In Cupboard/Wardrobe and Modern Shower Room.
Outside: Outside, the property enjoys a low maintenance rear garden mainly laid to paved patio with raised planted beds to fenced boundaries, beyond which are mature trees creating a private aspect.
Location: The property is situated in Southcote Grove in Kings Norton, which offers excellent access to transport links to include a number of bus routes, Kings Norton Train Station, and is also conveniently situated for access to motorway links to M42, Cotteridge nearby offers a range of shopping facilities and amenities. Popular local schools include Kings Norton Girls' and Boys' Secondary Schools. In addition, the property is within walking distance to Kings Norton Train Station, which is a popular route to Birmingham New Street, via Bournville, Selly Oak, Birmingham University and New Street or Longbridge, Barnt Green, Alvechurch, Redditch or Bromsgrove.
Room Dimensions:
Hall
WC 3' 11" x 5' 4" (1.20m x 1.65m)
Kitchen: 13' 0" x 12' 7" (3.97m x 3.86m) max
Lounge/Diner: 17' 1" x 22' 6" (5.23m x 6.87m) max
Study: 6' 5" x 7' 3" (1.98m x 2.21m)
Garage: 18' 7" x 8' 2" (5.68m x 2.49m)
Stairs To First Floor Landing
Master Bedroom: 11' 9" x 11' 3" (3.59m x 3.45m) max
Bedroom Two: 11' 3" x 9' 5" (3.45m x 2.89m) max
Bedroom Three: 7' 8" x 8' 6" (2.35m x 2.61m)
Bathroom: 8' 2" x 5' 6" (2.51m x 1.68m) max
Property Location
Similar Properties
Semi-detached house For Sale Birmingham Semi-detached house For Sale B38 Birmingham new homes for sale B38 new homes for sale Flats for sale Birmingham Flats To Rent Birmingham Flats for sale B38 Flats to Rent B38 Birmingham estate agents B38 estate agents



.png)











