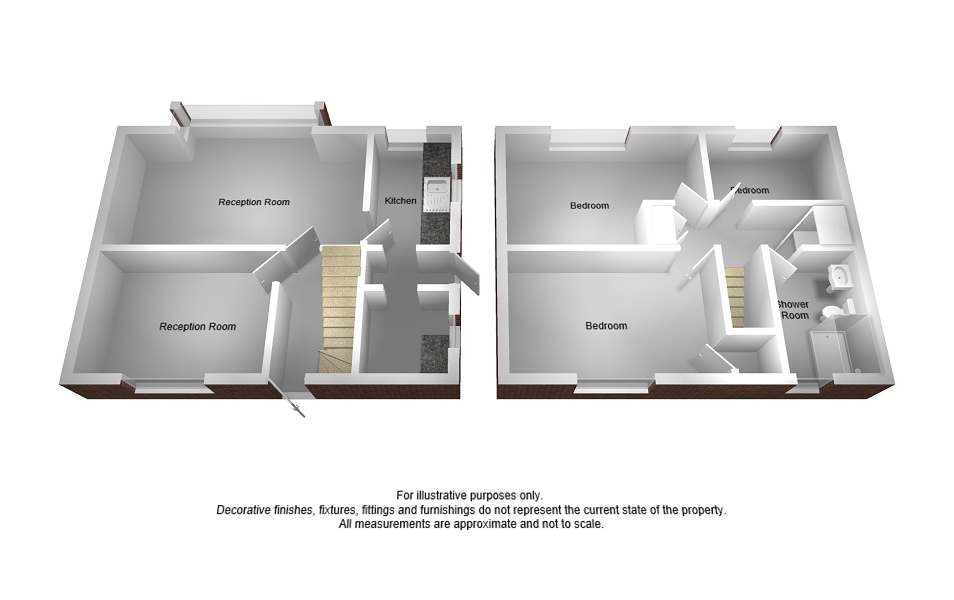3 Bedrooms Semi-detached house for sale in Southdown View, Port Talbot, Neath Port Talbot. SA12 | £ 109,995
Overview
| Price: | £ 109,995 |
|---|---|
| Contract type: | For Sale |
| Type: | Semi-detached house |
| County: | Neath Port Talbot |
| Town: | Port Talbot |
| Postcode: | SA12 |
| Address: | Southdown View, Port Talbot, Neath Port Talbot. SA12 |
| Bathrooms: | 1 |
| Bedrooms: | 3 |
Property Description
Situated adjacent to the new opened welsh medium school and across the way from Ysgol Bae Baglan the property is ideal for families and is within walking distance to the seafront and shops.
Overview
Sandfields Estate is situated fronting on to Aberavon seafront and has the benefit of being within easy access to the recently opened welsh school Ysgol Gymraeg Bro Dur and Ysgol Bae Baglan. There are a selection of local shops.
The property is a semi detached property that has been extended to the rear reception room. There is an additional reception at the front of the property. The kitchen is to the rear leading to the rear porch and store/utility space. The shower room on the first floor has been newly installed and there are three good size bedrooms. Gardens to the front and rear with parking available. No ongoing chain.
Entrance Hall
Via frosted glass panel door with glass block panel to the side. Centre light. Coving. Staircase leading to the first floor with fitted carpet. Access to understairs storage. Radiator. Fitted carpet. Glass panel doors through to the reception rooms.
Reception 1 (10' 4" x 11' 1" or 3.16m x 3.39m)
Centre light. Coving. Double glazed window to the front. Chimney breast with alcoves to both sides. Electric fire with hearth back and surround. Fitted carpet.
Reception 2 (14' 5" Max x 13' 2" Max or 4.39m Max x 4.01m Max)
Extended to the rear. Measurements are taken in to alcove and bay window. Centre light. Coving. Double glazed box bay window to the rear. Chimney breast with alcoves to both sides with two wall lights. Electric fire with stone hearth, back and surround. Radiator. Television point. Fitted carpet. Glass panel door through to the kitchen.
Kitchen (11' 0" x 6' 8" or 3.35m x 2.04m)
Centre light. PVCu double glazed window to the rear and side. The kitchen is fitted with base units housing sink and drainer with mixer tap. Wall mounted combination boiler which has been fitted approx. 1 year ago. Space and plumbing for washing machine. Pantry cupboard with shelving. Splash back tiling. Radiator. Tiled flooring. Square arch leading to the porch area.
Porch
Coving. Frosted glass panel PVCu door leading to the rear garden. Part tiling to walls. Square arch leading to the utility/store area.
Utility Area/Store (6' 4" x 4' 7" or 1.94m x 1.40m)
Centre light. Coving. PVCu double glazed window to the side. Gas point for cooker. Tiled walls. Continuation of the tiled flooring.
Landing
Centre light. Coving. Fitted carpet. Storage cupboard. Doors leading to the three bedrooms and shower room.
Bedroom 1 (11' 2" x 10' 0" or 3.40m x 3.05m)
Measurement taken up to the fitted wardrobes. Centre light. Coving. Two double glazed windows to the front. Over stairs storage cupboard. Radiator. Fitted carpet.
Bedroom 2 (11' 11" x 8' 0" or 3.63m x 2.45m)
Measurement taken up to the fitted wardrobes. Centre light. Coving. Double glazed window to the rear. Radiator. Fitted carpet.
Bedroom 3 (9' 3" x 8' 1" or 2.82m x 2.46m)
Centre light. Coving. Double glazed window to the rear. Radiator. Fitted carpet.
Shower Room (9' 11" x 4' 7" or 3.03m x 1.39m)
Newly fitted shower room. Sunken spot lights. Frosted glass window to the front. Large walk-in shower with glass screen and electric shower. Low level w.C. Vanity sink unit with storage beneath. Respatex covering to walls. Radiator. Vinyl flooring.
Outside
The garden is enclosed to the rear and has a large patio area with chipping area, mature planting, trees and shrubs. Outsbuildings for storage. Pathway leading to the side and the front garden. The front garden is has mature planting, trees and shrubs. Double gates leading to a parking area for approx. Two cars.
Property Location
Similar Properties
Semi-detached house For Sale Port Talbot Semi-detached house For Sale SA12 Port Talbot new homes for sale SA12 new homes for sale Flats for sale Port Talbot Flats To Rent Port Talbot Flats for sale SA12 Flats to Rent SA12 Port Talbot estate agents SA12 estate agents



.png)











