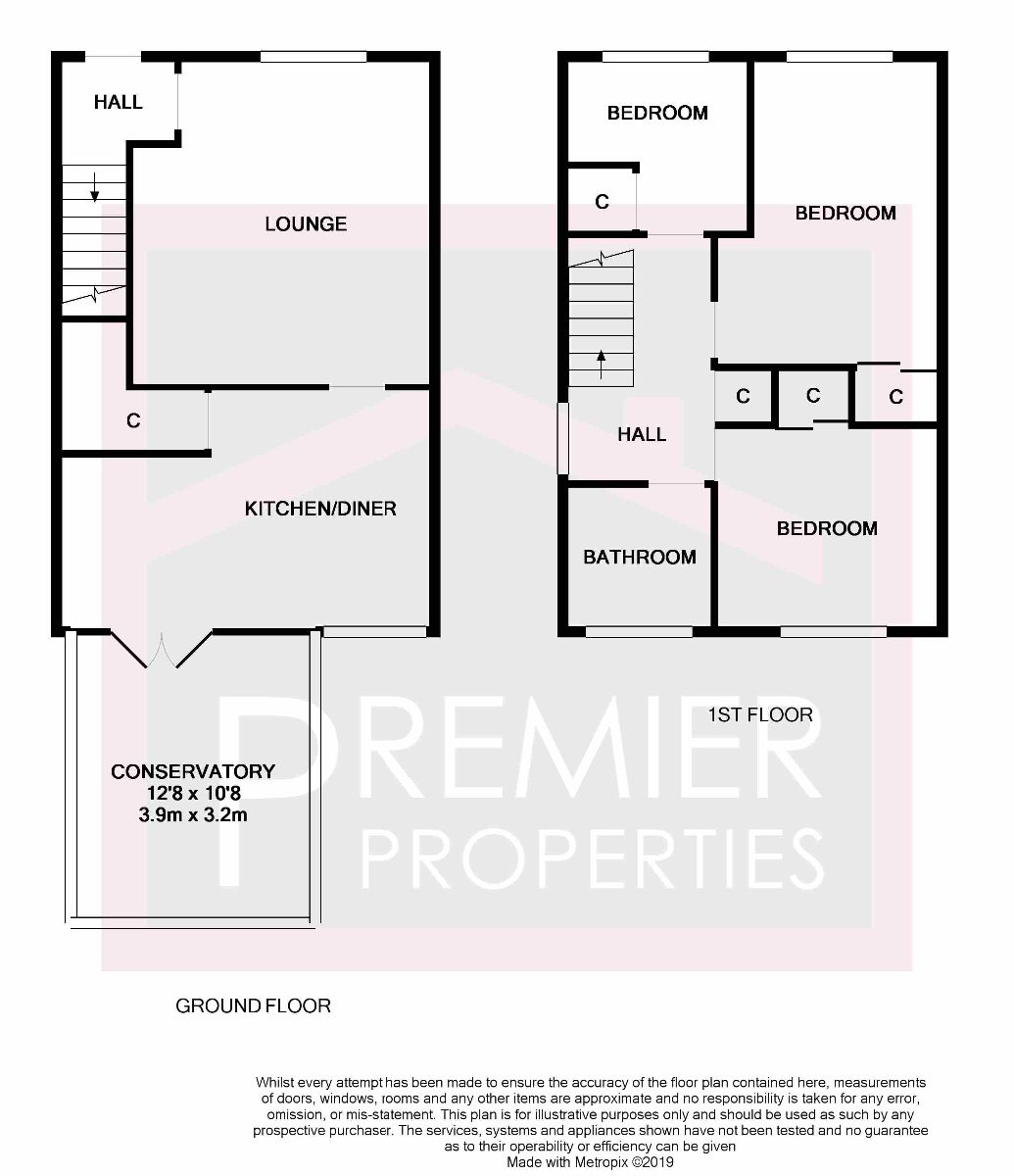3 Bedrooms Semi-detached house for sale in Southend Drive, Strathaven ML10 | £ 150,000
Overview
| Price: | £ 150,000 |
|---|---|
| Contract type: | For Sale |
| Type: | Semi-detached house |
| County: | South Lanarkshire |
| Town: | Strathaven |
| Postcode: | ML10 |
| Address: | Southend Drive, Strathaven ML10 |
| Bathrooms: | 1 |
| Bedrooms: | 3 |
Property Description
Description
Enjoying breathtaking views across Avon Valley and beyond is this absolutely stunning and successfully extended semi-detached villa which sits within a quiet and rarely available pocket of Strathaven. This exceptionally well presented property is sure to appeal to a variety of discerning purchasers with the current owner having extensively modernised and upgraded this outstanding property both internally and externally. Immediate inspection is highly recommended in order to fully appreciate the tremendous accommodation on offer.
Accommodation
The lower level consists of an entrance hallway, a bright and spacious lounge and a stunning open plan kitchen/dining area with French doors leading to the conservatory. The upper level consists of a beautiful fully tiled family bathroom with three piece suite and three generous bedrooms all with storage facilities. Further benefits are gas c.H., double glazing, ample storage, driveway, gardens and a wonderful rear outlook.
Amenities
The town of Strathaven is held in high regard with its excellent town centre providing an abundance of shops, cafes, pubs, restaurants and every day shopping needs. The area benefits from an array of leisure facilities including gyms, swimming and sports complexes, a bowling and tennis club, a cricket and sports club, a number of children's play areas, picturesque nature walks and the nearby Strathaven golf club. The recently extended M74 motorways is nearby which provide excellent access to nearby towns such as Hamilton, Motherwell, East Kilbride and around the central belt. Whilst ample bus services are also available providing access to the surrounding towns within the Lanarkshire area. The location is very attractive to families with popular schooling in the area.
Lounge (13.92' x 13.42')
Kitchen/Dining Area (10.67' x 16.58')
Conservatory (12.67' x 10.75')
Bathroom (5.42' x 6.50')
Bedroom 1 (13.50' x 8.17')
Bedroom 2 (9.00' x 9.75')
Bedroom 3 (10.58' x 8.17')
Heating:
The property benefits from gas central heating system operated via wall mounted radiator panels.
Glazing:
The property benefits from double glazing.
Gardens:
The front garden is fully chipped allowing off-street parking for several cars. The beautiful rear garden is laid to lawn with mature shrubs and conifers, flower beds, chippings, paved patio areas and is fenced for seclusion.
Property Location
Similar Properties
Semi-detached house For Sale Strathaven Semi-detached house For Sale ML10 Strathaven new homes for sale ML10 new homes for sale Flats for sale Strathaven Flats To Rent Strathaven Flats for sale ML10 Flats to Rent ML10 Strathaven estate agents ML10 estate agents



.png)

