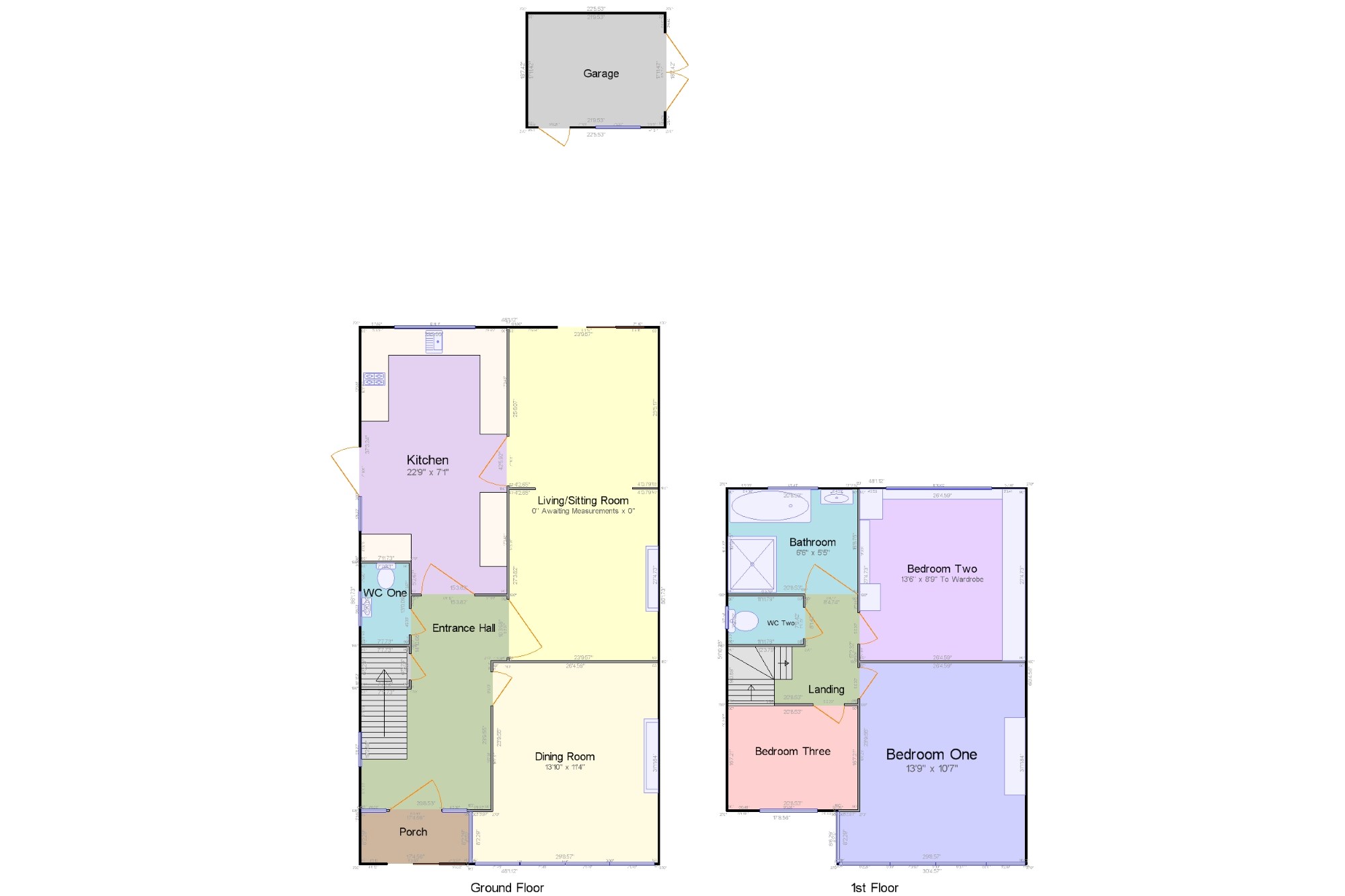3 Bedrooms Semi-detached house for sale in Southend-On-Sea, ., Essex SS2 | £ 280,000
Overview
| Price: | £ 280,000 |
|---|---|
| Contract type: | For Sale |
| Type: | Semi-detached house |
| County: | Essex |
| Town: | Southend-on-Sea |
| Postcode: | SS2 |
| Address: | Southend-On-Sea, ., Essex SS2 |
| Bathrooms: | 2 |
| Bedrooms: | 3 |
Property Description
We present this extended three bedroom semi detached house with an approximate 70ft west facing rear garden, garage and off street parking which is situated in the Southchurch area of Southend. The additional accommodation comprises an extended lounge/sitting room, dining room, extended fitted kitchen, ground floor cloakroom/WC. First floor bathroom and separate WC. Benefits include some original lead light feature windows, majority double glazing and gas central heating (not tested). The property requires some updating and viewing is advised to appreciate the size and location of the accommodation on offer.
An Extended Three Bedroom Semi Detached House
Approximate 70ft Rear Garden
Garage And Driveway Providing Off Street Parking
Two Reception Rooms And A Modern Fitted Kitchen
Modern Fitted Shower Room
Maajority Double Glazing And gas Central Heating
Close Proximity To Bournemouth Park Academy School
Close Proximity To Temple Sutton Primary School
Close Proximity To Prittlewell And Southend East Stations
Good Local Road Transport Links
Porch x . Access via obscure double glazed sliding doors with access via front door to the entrance hall.
Entrance Hall x . Access via a half panel obscure single glazed lead light door. Papered ceiling, picture rail, radiator, obscure single glazed picture windows to front aspect, obscure single glazed picture window to side aspect, built in under stairs storage cupboard and door to the ground floor WC.
WC One x . Textured ceiling, obscure single glazed window to side aspect, wall mounted wash hand basin and WC. Fitted carpet.
Dining Room13'10" x 11'4" (4.22m x 3.45m). Papered ceiling, double glazed lead light bay style window to front aspect, focal point feature fire place (Fire not tested), picture rail and fitted carpet.
Living/Sitting Room23'9" x 27'5" (7.24m x 8.36m). Textured coved ceiling, gas fire (not tested), two radiators, double glazed patio doors to rear aspect and garden, door to kitchen and fitted carpet.
Kitchen22'9" x 7'1" (6.93m x 2.16m). Suspended ceiling, double glazed window to rear aspect, obscure double glazed window and door to side aspect and garden. A range of wall mounted units with concealed lighting and matching base units with roll edged work surface, one and a half bowl sink unit inset and tiled splash back, integrated wall mounted double oven, integrated gas hob with extractor over. Spaces for appliances.
Landing x . Papered ceiling, obscure double glazed window to side aspect, picture rail and fitted carpet
Bedroom One13'9" x 10'7" (4.2m x 3.23m). Tiled ceiling, double glazed lead light bay style window to front aspect, picture rail, radiator and fitted carpet.
Bedroom Two13'6" x 8'9" (4.11m x 2.67m). Papered ceiling, double glazed window to rear aspect, A range of fitted wardrobes which matching bedroom furniture, radiator and fitted carpet.
Bedroom Three7'2" x 6'9" (2.18m x 2.06m). Papered ceiling, picture rail, double glazed lead light window to front aspect, radiator and carpet.
Bath/Shower Room x . Suspended tiled ceiling, obscure double glazed window to rear aspect, tiled shower cubicle, panelled bath with shower attachment, pedestal wash hand basin, tiled walls and radiator.
WC Two x . Tiled ceiling, obscure double glazed lead light window to side aspect, tiled walls, low flush WC and fitted carpet.
Garage And Parking x . There is a driveway leading to the detached garage at the rear of the property which is accessed via Royston Avenue. The garage has a window and additional door leading to the rear garden.
Garden x . The garden is west facing and commences with a patio area to the immediate rear with the remainder laid to lawn, there is a pond feature and flower and shrub beds to borders with fencing to boundaries.
Property Location
Similar Properties
Semi-detached house For Sale Southend-on-Sea Semi-detached house For Sale SS2 Southend-on-Sea new homes for sale SS2 new homes for sale Flats for sale Southend-on-Sea Flats To Rent Southend-on-Sea Flats for sale SS2 Flats to Rent SS2 Southend-on-Sea estate agents SS2 estate agents



.png)











