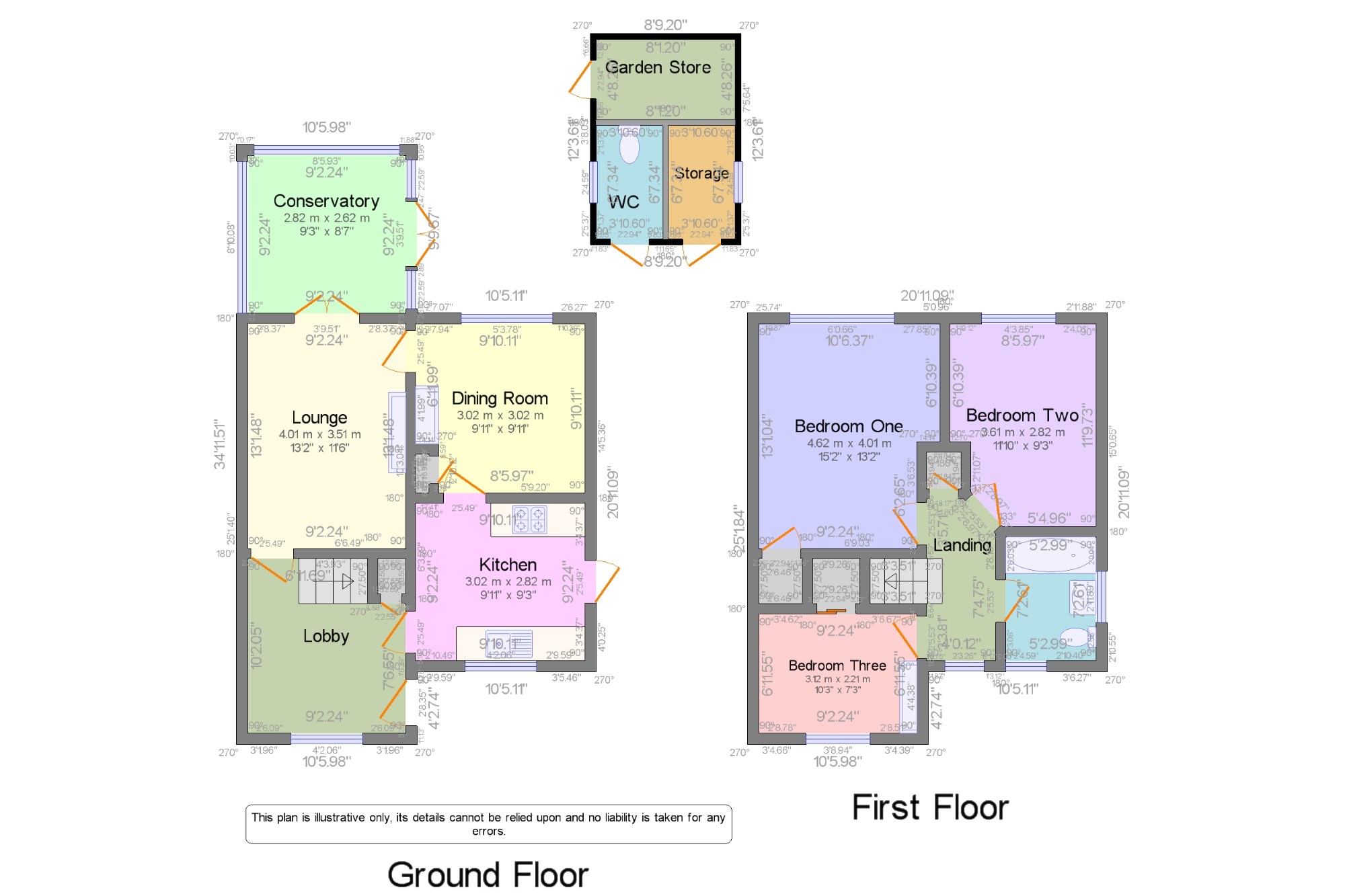3 Bedrooms Semi-detached house for sale in Southend-On-Sea, ., Essex SS2 | £ 325,000
Overview
| Price: | £ 325,000 |
|---|---|
| Contract type: | For Sale |
| Type: | Semi-detached house |
| County: | Essex |
| Town: | Southend-on-Sea |
| Postcode: | SS2 |
| Address: | Southend-On-Sea, ., Essex SS2 |
| Bathrooms: | 1 |
| Bedrooms: | 3 |
Property Description
This is a vey well presented three bedroom Semi detached house with a south facing garden and off street parking which has recently been refurbished by the current owner and is offered to the market with no onward chain. The additional accommodation comprises tow reception rooms, a new double glazed conservatory, a modern fitted kitchen and a modern fitted bathroom. There is an additional exterior storage facility and exterior WC. Benefits include double glazing, gas central heating and solar panels.
A Well Presented Three Bedroom Semi Detached House
Off Street parking And A South Facing Rear Garden
Offered To The Market With No Onward Chain
Recently Refurbished With A Double Glazed Conservatory
Two Reception Rooms And A Modern Fitted Kitchen
Double Glazing, Gas Central Heating And Solar Panels
New Modern Tiled Laminate Flooring Throughout
Close To Temple Sutton Primary And Cecil Jones Academy
Close to The Fossett Farm Retail Park
Close To Garon Park Sports And Leisure Facilities
Entrance Hall9'2" x 10'2" (2.8m x 3.1m). Smooth ceiling, composite entrance door with obscure double glazed panelled to side aspect, double glazed window to front aspect, built in under stairs storage cupboard, radiator and modern grey laminate tiled floor, modern grey laminate tiled stairs to the first floor accommodation, radiator.
Kitchen9'11" x 9'3" (3.02m x 2.82m). Smooth ceiling with inset spot lights, double glazed half panelled door to side aspect and garden, double glazed window to front aspect. A range of modern fitted, matching wall mounted and base units with roll edged work surface, single bowl sink unit inset and tiled splash backs. Integrated oven and integrated gas hob with modern chimney style extractor above. Space for fridge/freezer and spaces for dish washer, washing machine and tumble dryer. Laminate tiled floor.
Dining Room9'11" x 9'11" (3.02m x 3.02m). Smooth ceiling, double glazed window to rear aspect with blinds, built in cupboard, modern grey laminate floor, radiator.
Lounge13'2" x 11'6" (4.01m x 3.5m). Smooth ceiling with ceiling rose, double glazed patio doors to rear aspect and conservatory, focal point feature fireplace with gas flame effect fire, modern grey laminate tiled floor, radiator.
Conservatory9'3" x 8'7" (2.82m x 2.62m). Apex ceiling, double glazed windows to rear aspect, double glazed patio doors to side aspect and garden, tiled floor and wall mounted electric heater.
Landing x . Smooth ceiling with loft access, modern grey tiled laminate floor, double glazed window to front aspect, radiator and built in cupboard housing the water tanks.
Bedroom One15'2" x 13'2" (4.62m x 4.01m). Smooth ceiling, double glazed window to rear aspect with new fitted blinds, picture rail, modern grey laminate tiled floor. Built storage cupboard.
Bedroom Two11'10" x 9'3" (3.6m x 2.82m). Smooth ceiling, double glazed window with new fitted blinds to rear aspect, picture rail, radiator, modern grey laminate tiled floor.
Bedroom Three10'3" x 7'3" (3.12m x 2.2m). Smooth ceiling, double glazed window to front aspect, picture rail, built in storage cupboard, radiator, modern grey laminate tiled floor.
Bathroom5'3" x 7'3" (1.6m x 2.2m). Smooth coved ceiling, extractor fan, obscure double glazed windows to side and rear aspects, modern grey laminate tiled floor. A White suite comprising a panelled bath with shower screen and electric shower over. Vanity style wash hand basin and low flush WC Part tiled walls and splash backs. Wall mounted heated towel rail.
Parking x . There is a driveway to the front of the property providing off street parking.
Garden x . The garden measures approximately 40ft and is laid to lawn with flower and shrub beds to borders and panel fencing to boundaries and access to the exterior storage facilities and WC.
Vendors Note. X . The property has been recently updated by the current owner and in addition to the new conservatory, solar panels have been installed which provide energy to the home and generate income from the electric energy supplier.
Property Location
Similar Properties
Semi-detached house For Sale Southend-on-Sea Semi-detached house For Sale SS2 Southend-on-Sea new homes for sale SS2 new homes for sale Flats for sale Southend-on-Sea Flats To Rent Southend-on-Sea Flats for sale SS2 Flats to Rent SS2 Southend-on-Sea estate agents SS2 estate agents



.png)











