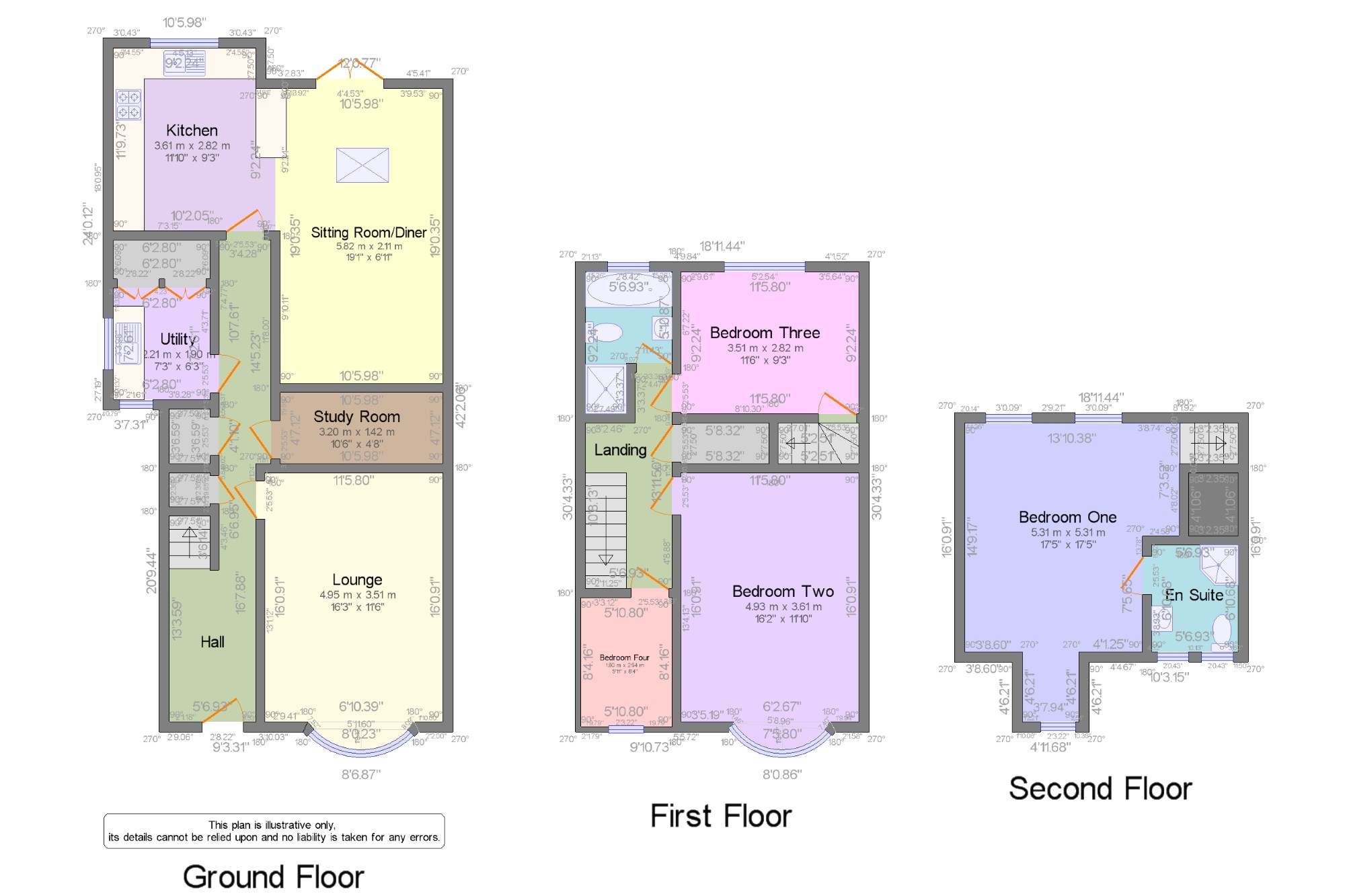3 Bedrooms Semi-detached house for sale in Southend-On-Sea, ., Essex SS2 | £ 350,000
Overview
| Price: | £ 350,000 |
|---|---|
| Contract type: | For Sale |
| Type: | Semi-detached house |
| County: | Essex |
| Town: | Southend-on-Sea |
| Postcode: | SS2 |
| Address: | Southend-On-Sea, ., Essex SS2 |
| Bathrooms: | 3 |
| Bedrooms: | 3 |
Property Description
An opportunity has arisen to purchase this well presented four bedroom semi detached family home with an en-suite to the master bedroom, an approximate 80ft west facing rear garden and accommodation spread over three levels. The additional accommodation comprises a living room, open plan, modern fitted kitchen/dining/sitting room, first floor bathroom and ground floor WC, utility room and an office/study room. The property benefits from double glazing and gas central heating and presents to market in excellent decorative order throughout. Viewing is strongly advised to appreciate the size and quality and location of the accommodation on offer.
An Extended Four Bedroom Semi Detached Family Home
Well Presented With A West Facing Rear Garden
Accommodation Spread Over Three levels
Living Room And An Open Plan KitchenBreakfast/Diner
Modern Fitted Bathroom And An En-suite To Bedroom One
Ground Floor Study/Office and A Utility Room
Double Glazing And Gas Central Heating
Close Proximity To Local Schools And Stations To London
Within Easy Reach Of The Town Centre And Seafront
Good Local Road Transport Links
Hall x . Access via a composite front door with obscure double glazed panels, obscure double glazed windows to front and side aspects Smooth coved ceiling with inset spot lights. Polished solid wood flooring, dado rail, built in storage cupboard, radiator.
Lounge16'3" x 11'6" (4.95m x 3.5m). Smooth coved ceiling, double glazed, part obscured lead light bay window to front aspect, dado rail, polished, 'bamboo' flooring, radiator.
Ground Floor Cloakroom/WC x . Smooth ceiling, extractor fan, tiled floor, vanity style wash hand basin and close coupled low flush WC. Built in storage cupboard. Tiled walls and splash backs.
Office/Study Room10'6" x 4'8" (3.2m x 1.42m). Smooth ceiling. Polished solid wood flooring, book shelving/storage to two walls, built in work station.
Utility7'3" x 6'3" (2.2m x 1.9m). Smooth ceiling with loft access, obscure double glazed lead light window to front aspect, double glazed window to side aspect. Built in cupboard housing the boiler, additional storage cupboard. Base unit with Roll edged work surface, single bowl sink unit inset and tiled splash backs. Spaces beneath for washing machine and tumble dryer. Tiled floor.
Kitchen11'10" x 9'3" (3.6m x 2.82m). Smooth loft style ceiling with double glazed window to rear aspect. Vinyl flooring. A modern fitted comprehensive range of wall mounted and base units with roll edged work surface, on and a half bowl sink unit inset and tiled slash backs. Integrated wall mounted double oven, integrated electric hob with modern chimney style extractor above, integrated dish washer. Breakfast bar and open plan to the sitting/dining room.
Sitting Room/Diner19'1" x 6'11" (5.82m x 2.1m). Smooth ceiling with Velux style skylight window to rear aspect, double glazed French doors to rear aspect and garden, solid oak flooring and two concealed radiators.
Landing x . Smooth ceiling with inset spot lights, obscure double glazed window to side aspect, door with stairs leading to second floor accommodation and fitted carpet.
Bath/Shower Room5'7" x 9'2" (1.7m x 2.8m). Smooth ceiling, extractor fan, obscure double glazed window to rear aspect, vinyl flooring, radiator. A modern white suite comprising a tiled shower cubicle, panelled bath, vanity style wash hand basin and low flush WC. Part tiled walls and splash backs to dado rail. Wall mounted mirrored medicine cabinet.
Bedroom Two16'2" x 11'10" (4.93m x 3.6m). Smooth coved ceiling, double glazed lead light bay window to front aspect, radiator and fitted carpet.
Bedroom Three11'6" x 9'3" (3.5m x 2.82m). Smooth ceiling, double glazed window to rear aspect, radiator and fitted carpet.
Bedroom Four5'11" x 8'4" (1.8m x 2.54m). Smooth ceiling, double glazed lead light windows to front and side aspects, radiator and fitted carpet.
Bedroom One17'5" x 17'5" (5.3m x 5.3m). Smooth ceiling with inset spot lights, double glazed Velux style windows with 'black out' blinds to front and rear aspects, built in fitted wardrobes and three into the eaves storage cupboards. Radiator ad fitted carpet. Mirrored door to the en-suite shower room.
En Suite5'7" x 6'11" (1.7m x 2.1m). Smooth, partially sloped ceiling with inset spot lights, extractor fan, two double glazed Velux style windows to front aspect, vinyl flooring. A modern white suite comprising a tiled corner shower cubicle with electric shower, pedestal wash hand basin and low level WC. Tiled walls and splash backs.
West Facing Garden x . The garden is west facing, measures approximately 80ft and commences with a paved patio area to the immediate rear with gated side access and steps up to the remainder of the garden which is predominantly laid to lawn with flower and shrub beds to borders with a paved path to a rear slate chip patio housing a timber shed/summer house/storage facility and panel fencing to boundaries. Exterior water supply.
Exterior Front x . The front of the property is laid to crazy paving, providing potential for off street parking (subject to a local planning application and permission from Southend-on-Sea Borough Council)
Property Location
Similar Properties
Semi-detached house For Sale Southend-on-Sea Semi-detached house For Sale SS2 Southend-on-Sea new homes for sale SS2 new homes for sale Flats for sale Southend-on-Sea Flats To Rent Southend-on-Sea Flats for sale SS2 Flats to Rent SS2 Southend-on-Sea estate agents SS2 estate agents



.png)











