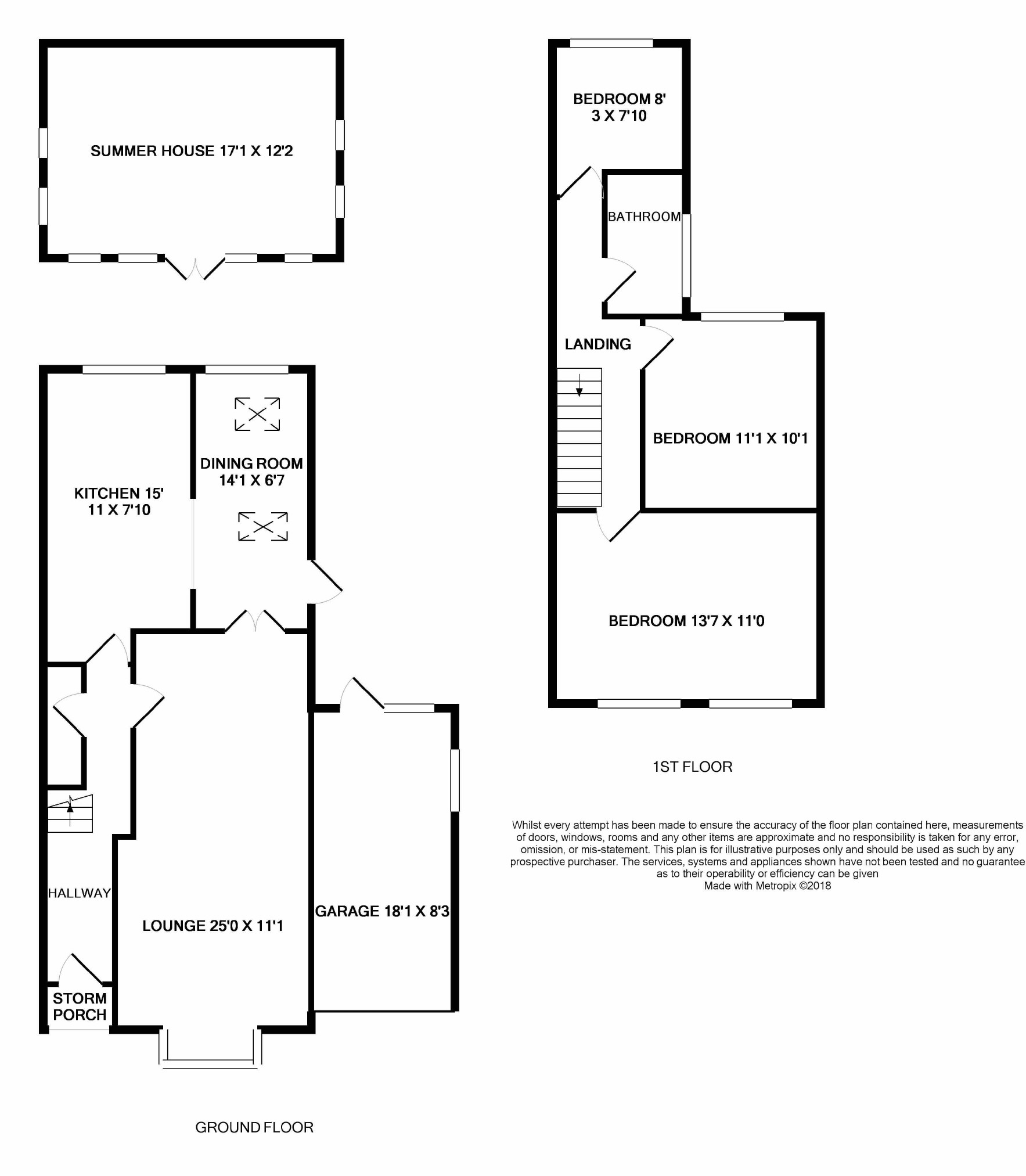3 Bedrooms Semi-detached house for sale in Southend Road, Stanford-Le-Hope, Essex SS17 | £ 350,000
Overview
| Price: | £ 350,000 |
|---|---|
| Contract type: | For Sale |
| Type: | Semi-detached house |
| County: | Essex |
| Town: | Stanford-Le-Hope |
| Postcode: | SS17 |
| Address: | Southend Road, Stanford-Le-Hope, Essex SS17 |
| Bathrooms: | 2 |
| Bedrooms: | 3 |
Property Description
Well presented character style home - fantastic size family home - 25' lounge - summer house to remain - large rear garden - driveway parking - garage - 1.0 mile to train station - Well presented three bedroom character home offering fantastic size living space throughout. Accommodation boasts entrance hallway, 25'0 lounge, kitchen with dining room, three good size bedrooms and family bathroom. Externally the rear garden is a good size and there is a 17'1 summerhouse to remain. The front of the property provides plenty of driveway parking and garage. Located just 1.0 mile to Stanford-le-Hope train station. EPC D
Entrance Hall
Lounge (25'0 x 11'1 (7.62m x 3.38m))
Kitchen (15'11 x 7'10 (4.85m x 2.39m))
Dining Room (14'1 x 6'7 (4.29m x 2.01m))
First Floor Landing
Bedroom (13'7 x 11'0 (4.14m x 3.35m))
Bedroom (11'1 x 10'1 (3.38m x 3.07m))
Bedroom (8'3 max x 7'10 (2.51m max x 2.39m))
Bathroom
Rear Garden
Summer House (17'1 x 12'2 (5.21m x 3.71m))
Garage (18'1 x 8'3 (5.51m x 2.51m))
Driveway Parking
Entrance hall commences with stairs leading to first floor landing. Storage cupboard under.
Lounge offers feature boxed bay fronted window. Feature fireplace. Textured to coved ceiling. Double doors open into the spacious dining room with open plan kitchen.
Dining room gives access to the rear garden. Tiled flooring. Dual aspect double glazed windows. Sky light double glazed windows. Smooth ceiling.
Kitchen offers a range of wall and base mounted units with matching storage drawers under. Chequered style tiling to splash backs. Sink drainer with Swan neck mixer tap. Space for Range style cooker. Extractor hood over. Double glazed window. Space for remaining appliances. Tiled flooring.
First floor landing is home to three well proportioned bedrooms and three piece bathroom.
Master bedroom and bedroom two both offer fitted wardrobes.
Bedroom three is of a good size.
Bathroom comprises, white panelled bath, wash hand basin and low level wc. Tiling to walls. Obscure double glazed window.
Rear garden commences with patio seating area. Shed to remain. Side access gate. Remaining garden is laid to lawn. Summer house measures 17'1 x 12'2. Power and light connected.
Driveway parking to front. Garage measures 18'1 x 8'3. Power and light connected.
Property Location
Similar Properties
Semi-detached house For Sale Stanford-Le-Hope Semi-detached house For Sale SS17 Stanford-Le-Hope new homes for sale SS17 new homes for sale Flats for sale Stanford-Le-Hope Flats To Rent Stanford-Le-Hope Flats for sale SS17 Flats to Rent SS17 Stanford-Le-Hope estate agents SS17 estate agents



.png)











