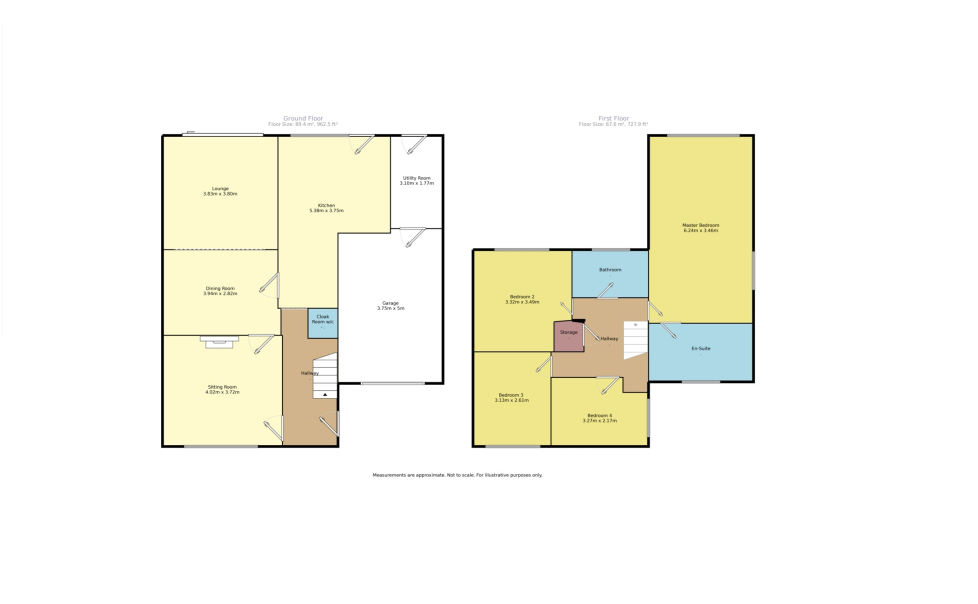4 Bedrooms Semi-detached house for sale in Southern Way, Letchworth Garden City SG6 | £ 430,000
Overview
| Price: | £ 430,000 |
|---|---|
| Contract type: | For Sale |
| Type: | Semi-detached house |
| County: | Hertfordshire |
| Town: | Letchworth Garden City |
| Postcode: | SG6 |
| Address: | Southern Way, Letchworth Garden City SG6 |
| Bathrooms: | 0 |
| Bedrooms: | 4 |
Property Description
An extended four bedroom semi detached family home that has been extended on two floors to provide spacious accommodation throughout.
Ground floor
entrance hall
Wooden floor. Stairs to the first floor. Radiator.
Cloakroom
Comprising a low level wc and a wash hand basin. Ceramic tiling.
Lounge/dining area
21' 9" x 12' 11" (6.63m x 3.94m)
Double glazed sliding patio doors overlooking the rear garden. Radiator. Tv point. Open plan through to the dining area with another radiator and a multi paned door leading to the sitting room.
Sitting room
13' 2" x 12' 2" (4.01m x 3.71m)
Double glazed window to the front aspect. Attractive fireplace. Radiator. Tv point.
Kitchen/breakfast room
17' 8" x 12' 4" (5.38m x 3.76m)
Fitted in a range of matching base and eye level units providing ample storage space. Integrated double oven and hob with extractor over. Plumbing for a dishwasher and washing machine. Breakfast bar. Single drainer sink unit. Space for fridge/freezer. Tiled floor. Double glazed window and door overlooking the rear garden.
First floor
landing
Access to the loft space. Airing cupboard. Radiator.
Master bedroom
20' 6" x 11' 4" (6.25m x 3.45m) overall.
The master bedroom is a bright and spacious and divided into two sections. The main bedroom area has a double glazed window overlooking the rear garden. Radiator. The second section is a dressing area with a range of fitted wardrobes and another radiator. Double glazed window to the side.
En-suite shower room
11' 5" x 5' 8" (3.48m x 1.73m)
Modern suite comprising a low level wc, a wash hand basin with a vanity cupboard under and a large shower cubicle with glass screen door. Fitted shelving. Tiled floor. Chrome towel rail. Double glazed window to the front aspect.
Bedroom two
11' 6" x 10' 11" (3.51m x 3.33m)
Double glazed window to the rear aspect. Radiator.
Bedroom three
10' 3" x 8' 7" (3.12m x 2.62m)
Double glazed window to the front aspect. Radiator.
Bedroom four
10' 9" x 7' 2" (3.28m x 2.18m)
Double glazed window to the front aspect. Radiator.
Bathroom
8' 1" x 5' 4" (2.46m x 1.63m)
Three piece suite comprising a low level wc, wash hand basin and a bath with glass screen and shower. Ceramic tiling. Tiled floor. Chrome towel rail. Double glazed windows to the rear aspect.
Outside
front garden
Lawned area with mature shrubs. Drive way leading to the garage.
Garage
16' 5" x 12' 4" (5.00m x 3.76m)
A large single garage with power and light. Door leading to a rear workshop.
Utility room
10' 2" x 5' 9" (3.10m x 1.75m)
Window and door overlooking the rear garden. Fitted cupboards.
Rear garden
Private enclose rear garden with a large patio area adjacent to the rear of the house. The remainder is laid to lawn with mature shrubs and trees. Large timber summerhouse.
Property Location
Similar Properties
Semi-detached house For Sale Letchworth Garden City Semi-detached house For Sale SG6 Letchworth Garden City new homes for sale SG6 new homes for sale Flats for sale Letchworth Garden City Flats To Rent Letchworth Garden City Flats for sale SG6 Flats to Rent SG6 Letchworth Garden City estate agents SG6 estate agents



.png)





