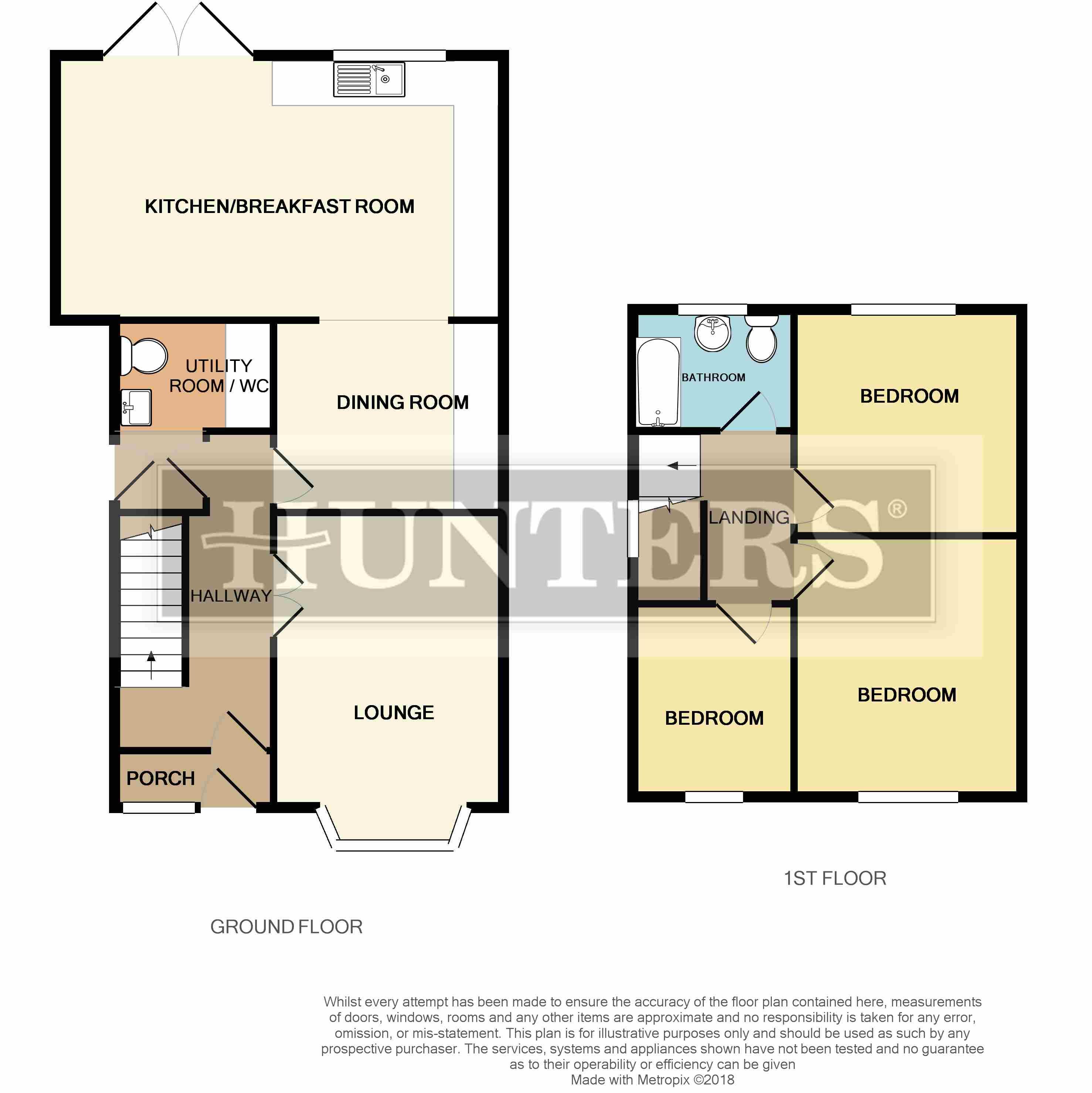3 Bedrooms Semi-detached house for sale in Southgate Road, Chadderton, Oldham OL9 | £ 179,995
Overview
| Price: | £ 179,995 |
|---|---|
| Contract type: | For Sale |
| Type: | Semi-detached house |
| County: | Greater Manchester |
| Town: | Oldham |
| Postcode: | OL9 |
| Address: | Southgate Road, Chadderton, Oldham OL9 |
| Bathrooms: | 0 |
| Bedrooms: | 3 |
Property Description
Situated in a popular and convenient location this well presented and maintained extended semi-detached family home. The internal accommodation comprises entrance hallway, lounge, dining room open plan to extended family kitchen, utility/wc, 3 bedrooms and bathroom. The property benefits from gas central heating and Upvc double glazing. Externally their is a block paved double drive to the front with enclosed garden to the rear overlooking local park. EPC Rating E.
Porch
Upvc entrance door and window.
Hallway
Radiator, stairs leading to first floor landing.
Lounge
4.0m (13' 1") x 3.1m (10' 2")
Double glazed bay window, radiator.
Dining room
3.0m (9' 10") x 2.6m (8' 6")
Open plan to the kitchen with floor to ceiling high gloss units, radiator, wooden flooring leading through to large family kitchen.
Kitchen/breakfast room
6.0m (19' 8") x 3.6m (11' 10")
Large open plan room with modern high gloss wall and base units with work surfaces, stainless steel sink with mixer tap, extractor hood, integrated dishwasher and microwave. Wooden flooring, 2 x velux windows, Upvc double glazed window and Upvc French doors leading to rear garden.
Utility room/WC
Low level wc and vanity wash hand basin. Fitted wall and base units with plumbing for washing machine, radiator.
Landing
Upvc double glazed window.
Bedroom one
3.5m (11' 6") x3.0m (9' 10")
Front aspect, Upvc double glazed window, radiator.
Bedroom two
3.2m (10' 6") x 3.0m (9' 10")
Rear aspect, fitted wardrobes, Upvc double glazed window, radiator.
Bedroom three
2.6m (8' 6") x 2.3m (7' 7")
Front aspect, Upvc double glazed window. Radiator.
Bathroom
2.01m (6' 7") x 1.70m (5' 7")
3 piece suite comprising bath with shower over and glass shower screen, low level wc and pedestal wash hand basin. Wall tiles, Upvc double glazed window and heated towel rail.
Externally
Block paved double drive to the front with enclosed garden to the rear with artificial grass and decking. The rear of the property is not directly overlooked and backs onto Princess Park.
Property Location
Similar Properties
Semi-detached house For Sale Oldham Semi-detached house For Sale OL9 Oldham new homes for sale OL9 new homes for sale Flats for sale Oldham Flats To Rent Oldham Flats for sale OL9 Flats to Rent OL9 Oldham estate agents OL9 estate agents



.png)











