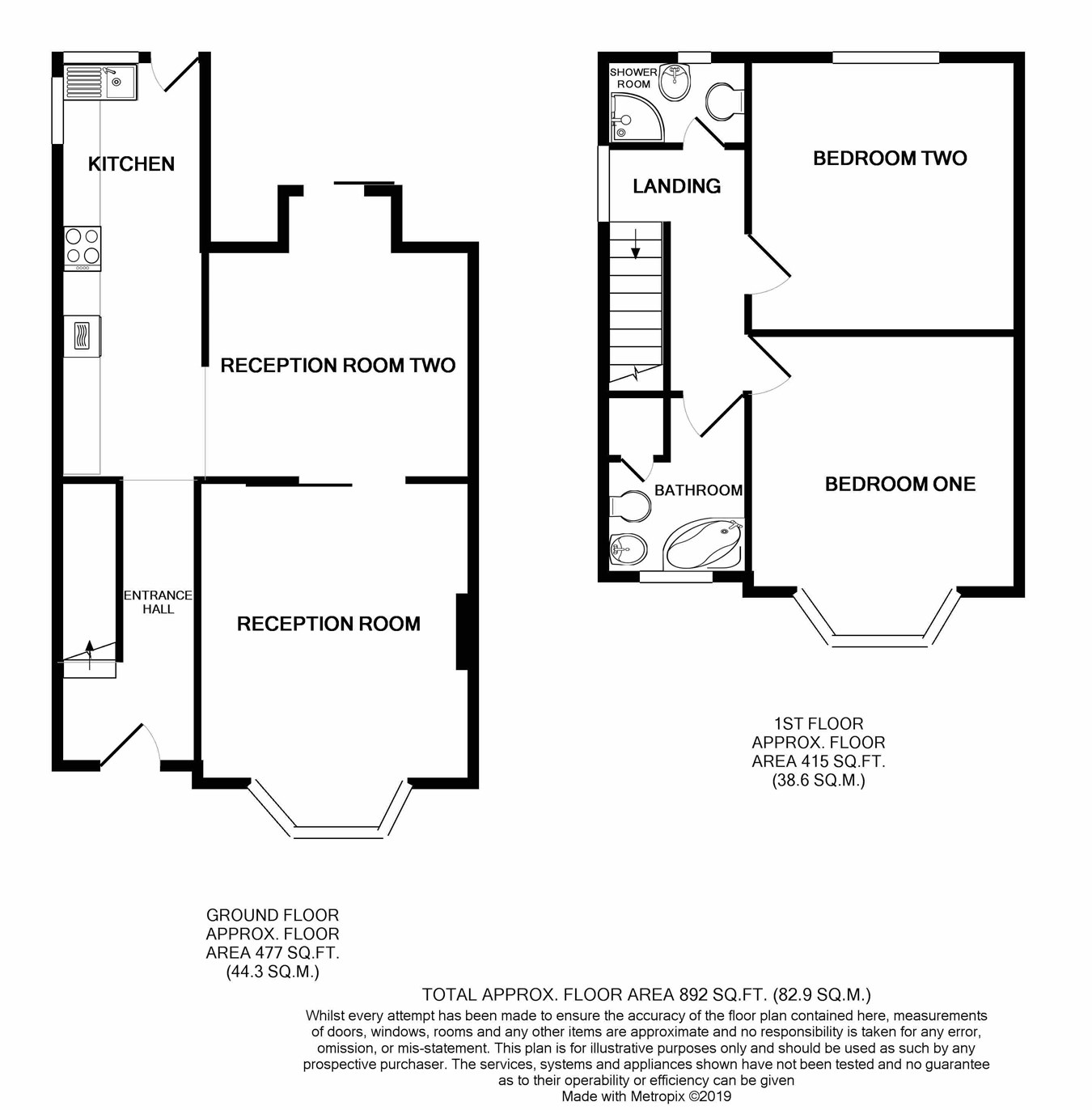2 Bedrooms Semi-detached house for sale in Southgrove Avenue, Bolton BL1 | £ 179,950
Overview
| Price: | £ 179,950 |
|---|---|
| Contract type: | For Sale |
| Type: | Semi-detached house |
| County: | Greater Manchester |
| Town: | Bolton |
| Postcode: | BL1 |
| Address: | Southgrove Avenue, Bolton BL1 |
| Bathrooms: | 0 |
| Bedrooms: | 2 |
Property Description
The Purple Property Shop are thrilled to be welcoming this generously sized two bed semidetached property onto the market. Boasting front & rear gardens, sizeable driveway stretching to the rear of the property, two reception rooms and plenty more.
Stepping you through the front door is the welcoming hallway which houses a staircase to the first floor landing, has an open archway into the kitchen and a door into the front reception room. From this room there is a pull and slide door opening to the second reception room which has an open archway into the kitchen and a pull & slide door out to the rear garden.
The first floor landing opens to two double bedrooms, a shower room and a three piece bathroom suite, there is loft access from the landing and bedroom two.
Externally the property has front & rear gardens, the front provides access to the driveway and has mature bushes/trees and bedding areas. The rear is paved with mature trees and bedding areas.
For further details or to arrange a viewing don't hesitate to contact our office on ground floor
Entrance hall
3.59m x 1.82m (11' 9" x 6' 0") Carpeted hall with a staircase to the first floor, radiator, dado rail, open archway through to the kitchen and a door into the reception room.
Reception room
3.96m x 3.59m (13' 0" x 11' 9") Carpeted front reception room complete with an oak feature fireplace, uPVC double glazed bow bay window and a pull & slide door into the second reception room.
Reception room two
3.45m x 3.05m (11' 4" x 10' 0") Carpeted second reception room, complete with a radiator, ceiling fan, pull & slide door out to the rear garden and an open archway to the kitchen.
Kitchen
5.52m x 1.93m (18' 1" x 6' 4") Complete with a mix of wood paneled wall & base units, composite sink & drainer with mixer tap, four ring gas hob with extractor hood, plumbing for a washing machine and space for a fridge/freezer. The room also offers tiled splash backs, radiator, high rise oven, high rise microwave, integrated dishwasher, two wood framed windows and a solid wood door out to the rear garden.
First floor
landing
3.25m x 1.94m (10' 8" x 6' 4") Carpeted landing complete with loft access, uPVC double glazed stained glass window and doors opening to two bedrooms, shower room and a bathroom.
Bathroom
1.80m x 1.65m (5' 11" x 5' 5") Three piece suite complete with a corner panel bath with traditional taps/Jacuzzi jets/direct overhead feed, pedestal hand wash basin with traditional taps and a WC. The room also offers fully tiled elevations, tiled flooring, radiator, extractor fan, spot lights, storage and a uPVC double glazed window.
Bedroom one
3.36m x 3.19m (11' 0" x 10' 6") Master bedroom complete with carpeted flooring, radiator, four fitted wardrobes, fitted base units and a uPVC double glazed bow bay window.
Bedroom two
3.59m x 3.44m (11' 9" x 11' 3") Carpeted second bedroom complete with a radiator, loft access and a double glazed window.
Shower room
1.94m x 1.16m (6' 4" x 3' 10") Three piece suite complete with a corner shower enclosure with direct overhead feed, wall mounted hand wash basin with mixer tap and a duo flush WC. The room also offers fully tiled elevations, tiled flooring, spot lights, extractor fan and a wood framed frosted window.
Property Location
Similar Properties
Semi-detached house For Sale Bolton Semi-detached house For Sale BL1 Bolton new homes for sale BL1 new homes for sale Flats for sale Bolton Flats To Rent Bolton Flats for sale BL1 Flats to Rent BL1 Bolton estate agents BL1 estate agents














