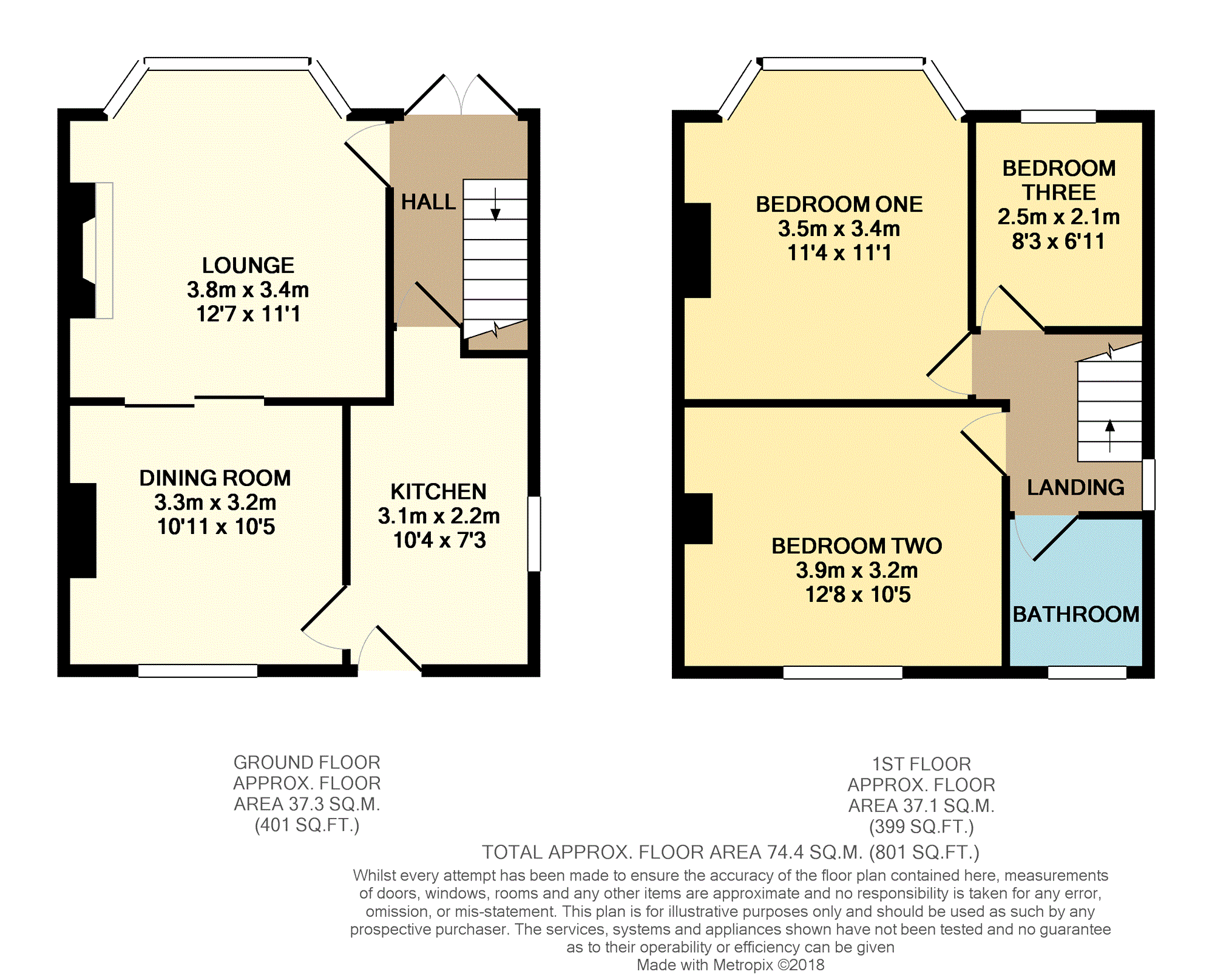3 Bedrooms Semi-detached house for sale in Southlands Grove West, Riddlesden BD20 | £ 145,000
Overview
| Price: | £ 145,000 |
|---|---|
| Contract type: | For Sale |
| Type: | Semi-detached house |
| County: | West Yorkshire |
| Town: | Keighley |
| Postcode: | BD20 |
| Address: | Southlands Grove West, Riddlesden BD20 |
| Bathrooms: | 1 |
| Bedrooms: | 3 |
Property Description
Occupying this elevated position enjoying stunning panoramic views across the Aire Valley is this appealing three bedroom semi detached residence.
The property is in need of some updating and will prove an ideal family home with a driveway providing off road parking, garage and gardens to the front and rear.
Internally the accommodation briefly comprises, hallway, lounge, dining room, kitchen, three bedrooms and a bathroom.
Internal viewing is highly recommended.
To book your viewing log onto
Hallway
With a central heating radiator, staircase leading to the first floor and double doors leading to the front garden via a small decked balcony.
Lounge
12'7" 11'1"
With a gas fire in a stone fireplace, central heating radiator and a double glazed bay window to the front elevation, enjoying stunning panoramic views across the Aire Valley. Sliding doors to the dining room.
Dining Room
10'11" x 10'5"
With a wall mounted gas fire, central heating radiator and a double glazed window to the rear elevation.
Kitchen
10'4" x 7'3"
Fitted with base and wall units with an inset stainless steel sink unit, drainer and mixer tap, integral gas hob and electric oven, tiled splash backs, plumbing for a dishwasher and washing machine, double glazed window to the side elevation and a rear entrance door.
First Floor Landing
With a double glazed window to the side elevation.
Bedroom One
11'4" x 11'1"
Having fitted wardrobes with sliding mirrored doors, central heating radiator and a double glazed bay window to the front elevation enjoying panoramic views across the Aire Valley..
Bedroom Two
12'8" x 10'5"
With fitted wardrobes, central heating radiator and a double glazed window to the rear elevation.
Bedroom Three
8'3" x 6'11"
With a central heating radiator and a double glazed window to the front elevation enjoying panoramic views across the Aire Valley.
Bathroom
Attractive fitted suite comprising a panelled bath with a shower over and shower screen, pedestal wash hand basin with mixer tap, low level W.C. Heated towel rail, fully tiled walls and a frosted double glazed window to the rear elevation.
Outside
The property is approached to the rear elevation where there is a driveway providing off road parking leading to a garage with an up and over door, light and power.
There is a small rear garden which provides access along the side of the house to the enclosed front garden.
The much larger front garden comprises a large flagged patio, steps down to a lawn and timber steps leading to a small decked balcony providing access to the house.
In addition there is useful under house storage space.
Property Location
Similar Properties
Semi-detached house For Sale Keighley Semi-detached house For Sale BD20 Keighley new homes for sale BD20 new homes for sale Flats for sale Keighley Flats To Rent Keighley Flats for sale BD20 Flats to Rent BD20 Keighley estate agents BD20 estate agents



.png)










