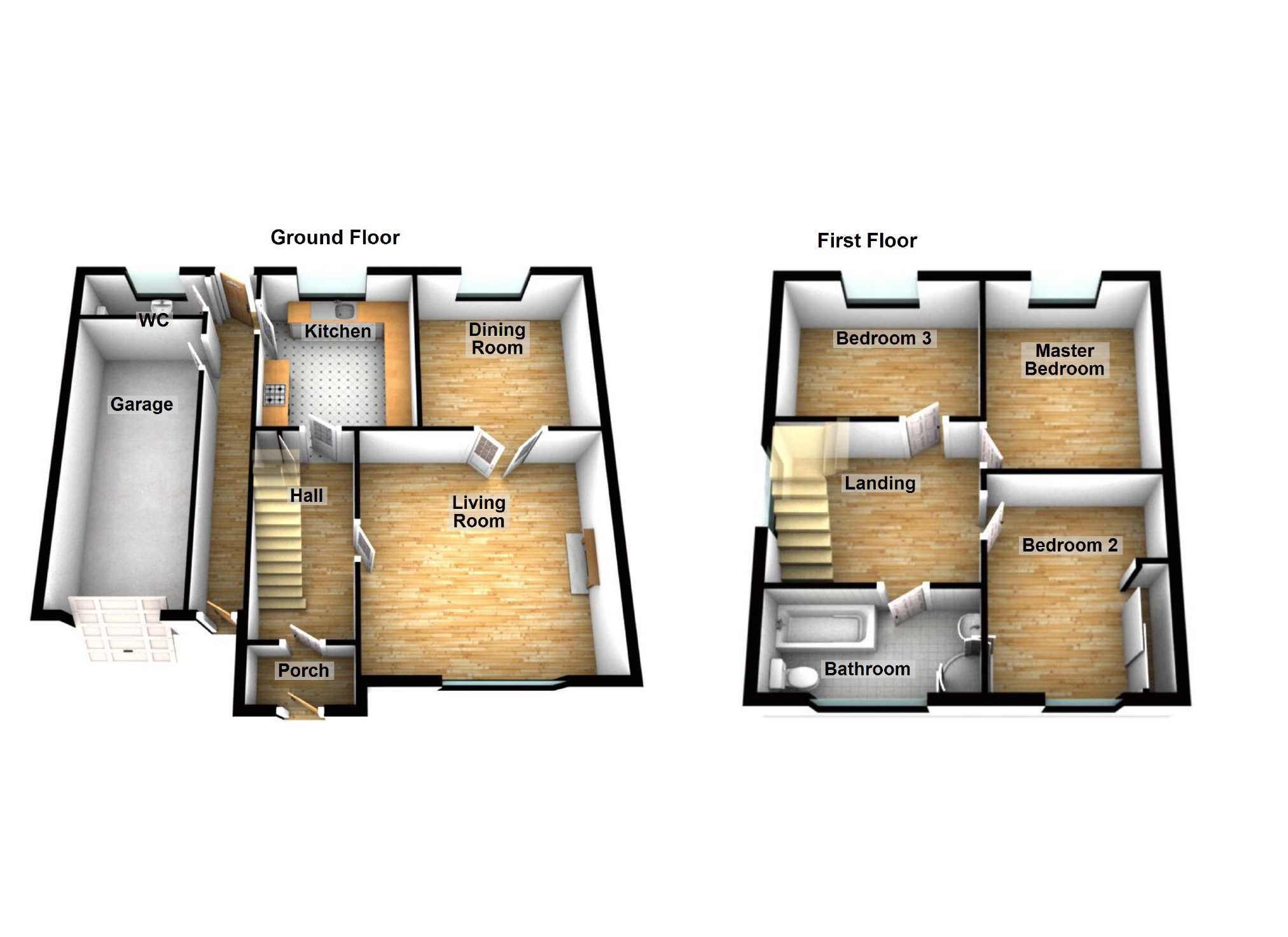3 Bedrooms Semi-detached house for sale in Southward Lane, Langland, Swansea SA3 | £ 395,000
Overview
| Price: | £ 395,000 |
|---|---|
| Contract type: | For Sale |
| Type: | Semi-detached house |
| County: | Swansea |
| Town: | Swansea |
| Postcode: | SA3 |
| Address: | Southward Lane, Langland, Swansea SA3 |
| Bathrooms: | 1 |
| Bedrooms: | 3 |
Property Description
We are delighted to introduce to the market this immaculate three bedroom semi detached property benefiting from original quality fixtures and fittings throughout. The light and spacious accommodation comprises of, lounge, dining area and kitchen to the ground floor with three bedrooms and a modern bathroom to the first floor. Located in the heart of Langland and falls under the Bishopston school catchment. Area. The property has no on going chain. EER D58
Entrance
Via wooden door into
Hallway
Stairs to first floor with under stairs storage cupboard. Radiator. Parquet, doors to
Living Room (15'05 x 14'11 (4.70m x 4.55m))
Parquet flooring, PVC window, Radiator, feature fireplace. Doors to
Dining Room (11'05 x 11'05 (3.48m x 3.48m))
Parquet flooring, PVC window, Radiator, Fitted cabinets.
Kitchen (11'09 x 10'06 (3.58m x 3.20m))
PVC window to rear, Fitted with a range of wall and base units with mixer tap, spaces for dish washer, tumble drier, Electric oven with extractor fan.
First Floor Landing
PVC window to side, doors to
Bathroom (10'09 x 5'02 (3.28m x 1.57m))
PVC window to rear, Four piece suite comprising low level W, C and wash hand basin, Bath and separate corner shower.
Towel heater.
Landing
PVC window to side. Doors to
Master Bedroom (12'02 x 11'08 (3.71m x 3.56m))
PVC window to rear, Radiator. Coving.
Bedroom Two (11'01 x 9'10 (3.38m x 3.00m))
PVC window to front, Radiator, Fitted wardrobe.
Bedroom Three (10'11 x 8'05 (3.33m x 2.57m))
PVC window to rear, Coving, Radiator.
Garage (18'09 x 8'06 (5.72m x 2.59m))
Side entry, Power points.
Externally
The front of the property is accessed via private road off Southward Lane which leads to a private block paved drive for two cars, established shrubs, plants, trees, private south facing paved sun terrace, side access to rear garden, walled garden laid mainly to lawn with a private paved sun terrace at the side of a the lawn
Viewing
Strictly by appointment through our Mumbles Office
You may download, store and use the material for your own personal use and research. You may not republish, retransmit, redistribute or otherwise make the material available to any party or make the same available on any website, online service or bulletin board of your own or of any other party or make the same available in hard copy or in any other media without the website owner's express prior written consent. The website owner's copyright must remain on all reproductions of material taken from this website.
Property Location
Similar Properties
Semi-detached house For Sale Swansea Semi-detached house For Sale SA3 Swansea new homes for sale SA3 new homes for sale Flats for sale Swansea Flats To Rent Swansea Flats for sale SA3 Flats to Rent SA3 Swansea estate agents SA3 estate agents



.png)










