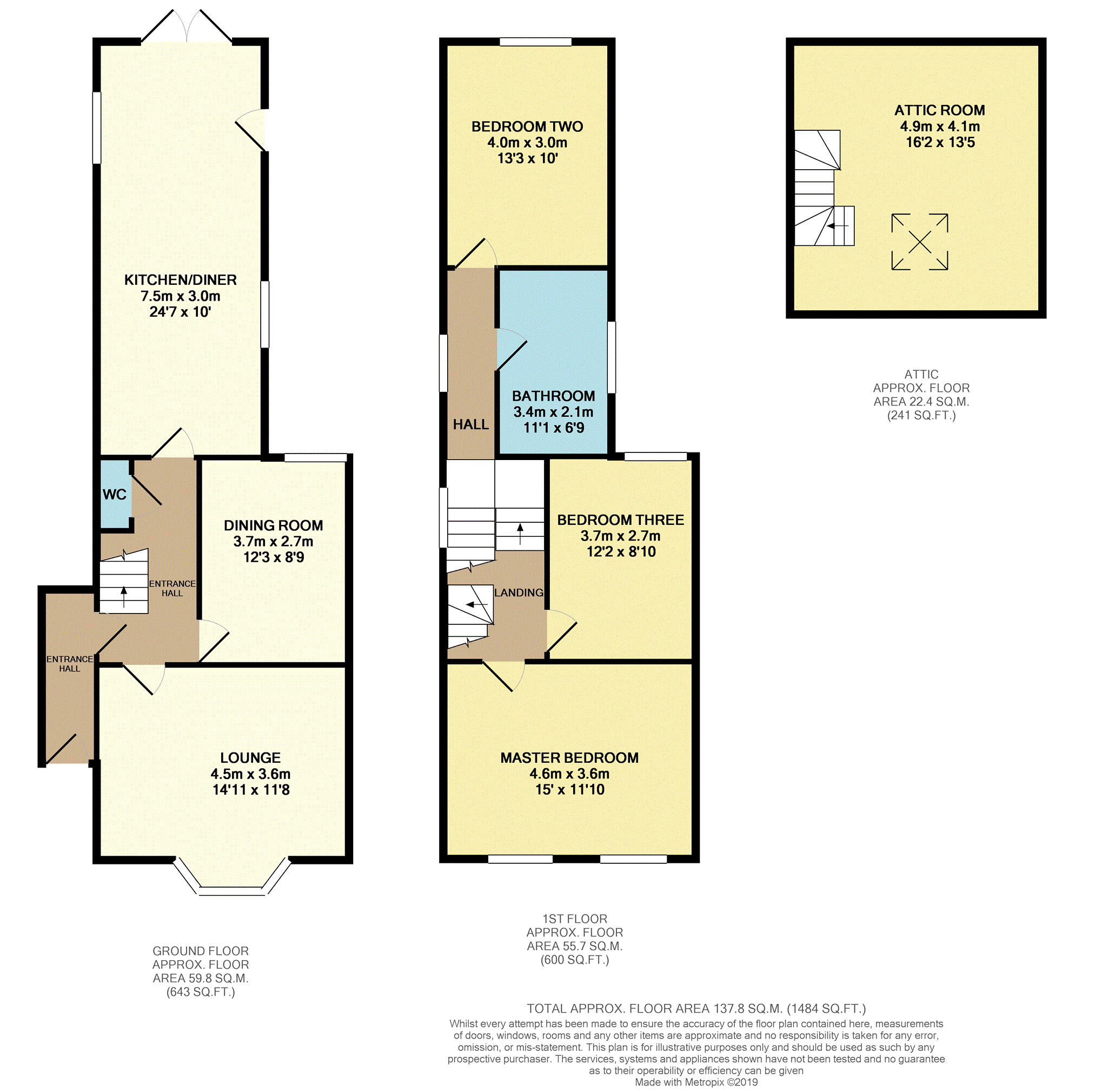3 Bedrooms Semi-detached house for sale in Southward Lane, Newton SA3 | £ 375,000
Overview
| Price: | £ 375,000 |
|---|---|
| Contract type: | For Sale |
| Type: | Semi-detached house |
| County: | Swansea |
| Town: | Swansea |
| Postcode: | SA3 |
| Address: | Southward Lane, Newton SA3 |
| Bathrooms: | 1 |
| Bedrooms: | 3 |
Property Description
Offered with no ongoing chain is this immaculately presented three bedroom semi detached property conveniently located close to the award winning beaches at Langland and Caswell. Benefiting from an attic room, front and rear gardens, two receptions, double glazing and central heating. Accommodation comprises; porch, entrance hall, lounge, diner, modern kitchen/family room and a w/c to the ground floor. The first floor is host to three bedrooms and a family bathroom with stairs to the attic room.
Viewing is highly recommended. Book your viewing online via our Purplebricks website.
Porch
Entrance gained via uPVC double glazed door to front with panel above. Wood effect laminate flooring. Internal door into;
Entrance Hall
Stairs to first floor. Wood effect laminate flooring. Radiator. Doors to;
Lounge
14'11 x 11'8
uPVC double glazed bay window to the front. Wood effect laminate flooring. Radiator. Electric fireplace with feature wood beam surround.
Dining Room
8'9 x 12'3
uPVC double glazed window to rear. Wood effect laminate flooring. Radiator. Ceiling spot lights.
Kitchen/Diner
10'0 x 24'7
Modern kitchen fitted with ivory wall, base and drawer units with complementary work surfaces over incorporating one and a half bowl sink with drainer unit, a breakfast bar, built in double electric oven, five ring gas hob and extractor fan over. Integrated dishwasher, space for fridge/freezer. Plumbed for washing machine. Ceiling spot lights. Radiator.
W.C.
4'4 x 2'1
Low level w/c and corner wash hand basin. Extractor fan. Wood effect laminate flooring.
First Floor Landing
UPVC double glazed windows to side. Stairs to attic room.
Master Bedroom
15'0 x 11'10
Two uPVC double glazed windows to the front. Radiator. Wood effect laminate flooring.
Bedroom Two
10'0 x 13'3
uPVC double glazed window to rear. Built in wardrobes. Wood effect laminate flooring. Radiator. Loft access. Ceiling spot lights.
Bedroom Three
12'2 x 8'10
uPVC double glazed window to rear. Wood effect laminate flooring. Ceiling spot lights. Radiator. Wardrobe built into alcove.
Bathroom
6'9 x 11'1
Four piece bathroom suite comprising bathtub with handheld hose, low level w/c, wash hand basin and walk-in double shower with chrome rainfall shower head. Tiled flooring and partly tiled walls. Ceiling spot lights. Chrome towel radiator. UPVC double glazed frosted window to side.
Attic Room
16'2 x 13'5
Velux window. Radiator. Eaves storage.
Garden
Benefiting from a substantial garden to the front of the property. Mainly laid to lawn, with a path leading to the front door.
The rear garden is mainly laid to lawn, benefiting from a decking area. Fence border.
General Information
Tenure: Freehold
Council Tax Band: F
No Onward Chain
Property Location
Similar Properties
Semi-detached house For Sale Swansea Semi-detached house For Sale SA3 Swansea new homes for sale SA3 new homes for sale Flats for sale Swansea Flats To Rent Swansea Flats for sale SA3 Flats to Rent SA3 Swansea estate agents SA3 estate agents



.png)










