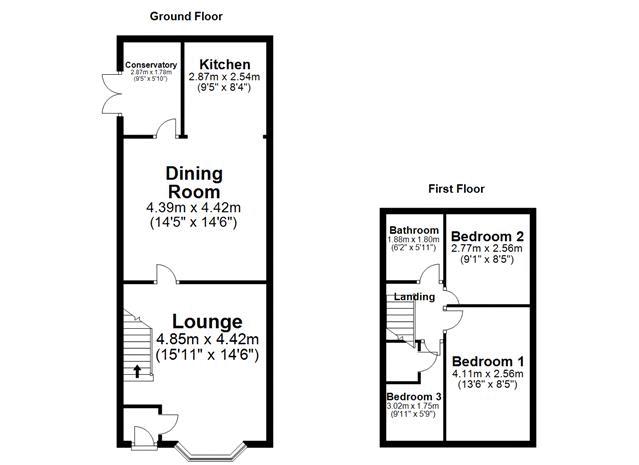3 Bedrooms Semi-detached house for sale in Southwood Drive, Accrington BB5 | £ 149,950
Overview
| Price: | £ 149,950 |
|---|---|
| Contract type: | For Sale |
| Type: | Semi-detached house |
| County: | Lancashire |
| Town: | Accrington |
| Postcode: | BB5 |
| Address: | Southwood Drive, Accrington BB5 |
| Bathrooms: | 1 |
| Bedrooms: | 3 |
Property Description
Exceptional semi-detached home | stunning open rear views | approx. 915 sqft | extended from the original build | ideal for families | three bedrooms (two double) | private off road parking |
An exceptional three bedroom property that boasts a fantastic extended kitchen & beautiful open views of the local countryside. The property has been tastefully modernised throughout and has been finished with an array of quality fixtures & fittings including gorgeous kitchen & bathrooms.
Southwood Drive is a very popular residential location within Hyndburn. This property is situated on the side that boats beautiful open views of the local countryside.
Other Information…
Parking arrangements: Driveway
Council Tax Band: C
Tenure: Leasehold
Windows Installed: Double Glazing
Loft: Access to The Boarded Loft via Landing
Length of Ownership: 4 Years
Entrance
UPVC double glazed entrance door leading to vestibule, vestibule has laminate floor, power points, ceiling light and storage cupboard with the boiler.
Lounge (15' 11'' x 14' 6'' (4.85m x 4.42m))
Wood flooring, central heated radiator, uPVC bay window to front elevation, power points, gas living effect fireplace on a marble hearth and surround, uPVC double glazed window to side elevation, access to the first floor via staircase, access to under stairs storage and ceiling light.
Dining Room (14' 5'' x 14' 6'' (4.39m x 4.42m))
Wood floor, central heated radiator, power points, ceiling spotlights, double glazed french doors leading out to a conservatory.
Kitchen (9' 5'' x 8' 4'' (2.87m x 2.54m))
Tiled floor, wall and base units in white with chrome handles, wood effect worktops, glass splash backs, electric oven, hob and extractor hood, integrated fridge freezer, single drainage sink, uPVC double glazed window to rear elevation, power points, small breakfast bar and ceiling spotlights.
Conservatory (9' 5'' x 5' 10'' (2.87m x 1.78m))
Tiled floor, uPVC double glazed windows, built in storage which houses the washing machine, power points, double glazed french doors leading out to the rear.
First Floor Landing
Carpeted staircase provides access to the first floor landing, the landing has carpet flooring, power points, uPVC double glazed window to side elevation, ceiling light and access to the loft.
Master Bedroom (13' 6'' x 8' 5'' (4.11m x 2.56m))
Carpet flooring, power points, uPVC double glazed window to front elevation, central heated radiator and ceiling light.
Bedroom 2 (9' 1'' x 8' 5'' (2.77m x 2.56m))
Carpet flooring, power points, uPVC double glazed window to rear elevation, central heated radiator, wall mounted lights and ceiling light.
Bedroom 3 (9' 11'' x 5' 9'' (3.02m x 1.75m))
Carpet flooring, power points, uPVC double glazed window to front elevation, central heated radiator, built in storage and ceiling light.
Bathroom
Tiled floor, panel bath with direct feed shower mounted over, vanity hand wash basin, WC, uPVC double glazed window to rear elevation, central heated wall mounted radiator, built in storage and ceiling spotlights.
Externally
To the rear is a garden which is enclosed with wooden panel fencing, small decking area and gated access to the field at the rear. To the front of the property is a driveway and a lawned area.
Property Location
Similar Properties
Semi-detached house For Sale Accrington Semi-detached house For Sale BB5 Accrington new homes for sale BB5 new homes for sale Flats for sale Accrington Flats To Rent Accrington Flats for sale BB5 Flats to Rent BB5 Accrington estate agents BB5 estate agents



.png)











