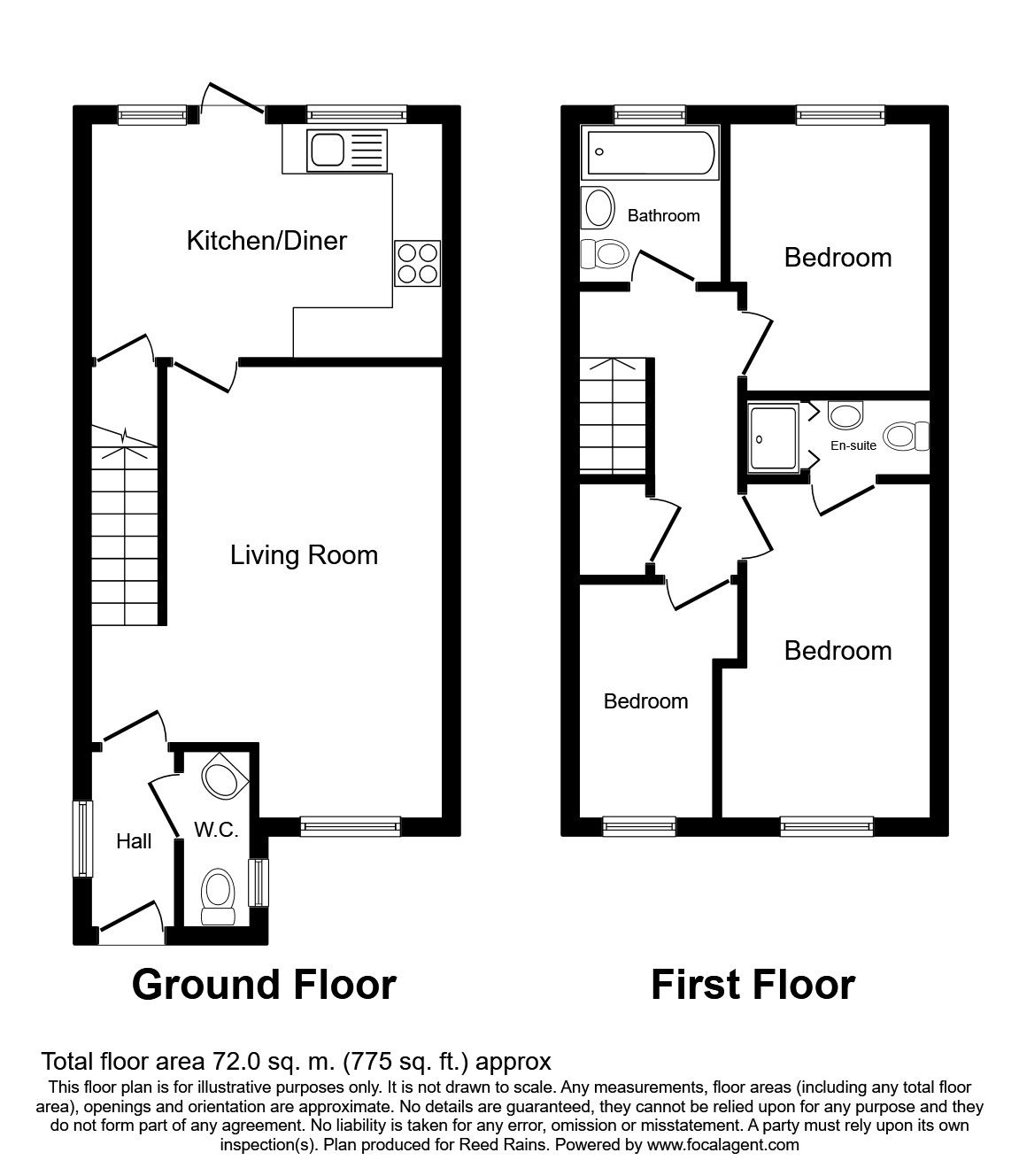3 Bedrooms Semi-detached house for sale in Spath Lane, Handforth, Wilmslow SK9 | £ 215,000
Overview
| Price: | £ 215,000 |
|---|---|
| Contract type: | For Sale |
| Type: | Semi-detached house |
| County: | Cheshire |
| Town: | Wilmslow |
| Postcode: | SK9 |
| Address: | Spath Lane, Handforth, Wilmslow SK9 |
| Bathrooms: | 2 |
| Bedrooms: | 3 |
Property Description
A modern semi-detached property offering three bedrooms, 2 bathrooms, and a downstairs toilet. With ample off road parking and set back from the road. Front/ rear gardens, enjoying an open aspect to the front. No onward chain. The location is ideal for local schools, easy access to the A34, bus routes, and a short stroll to the local shops and train station. On entering the property, and in further detail the accommodation comprises- Entrance hall, downstairs toilet, lounge, dining kitchen fitted with a range of white gloss units. Upstairs, there are three bedrooms and two bathrooms. Please call to arrange your accompanied viewing. Epc-d
Entrance Hall (1.04m x 2.33m)
Laminate wood flooring, window to the side elevation, radiator, UPVC front door-
Downstairs Toilet
Window to the side elevation, low level toilet, wash basin coat rack.
Lounge (4.24m x 5.42m)
A good size lounge, laminate wood flooring, wall TV point, radiator, ample space for furniture.
Dining Kitchen (2.94m x 4.24m)
Fitted with a range of white gloss units with tiled splash backs and flooring, stainless steel sink unit with mixer tap, space for oven, washing machine and fridge freezer. Wall mounted boiler, UPVC door to the rear, window to the rear, radiator, ample space for a breakfast table and chairs.
Landing
Balustrade, loft access, window to the side elevation.
Bedroom 1 (2.56m x 4.09m)
Window to the front elevation, radiator, TV point.
En-Suite Shower Room (0.91m x 2.30m)
Enclosed shower cubicle, tiled splash back area, sink unit, low level toilet, radiator, extractor fan.
Bedroom 2 (2.46m x 3.23m)
Window to the rear, radiator.
Bedroom 3 (1.59m x 2.88m)
Window to the front elevation, radiator.
Family Bathroom (1.70m x 1.92m)
Window to the rear elevation, fitted with a 3 piece suite. Bath with chrome fittings, low level toilet, wash hand basin, part tiled walls, extractor fan.
Outside
A driveway provides parking to two/ three cars. The rear garden is enclosed, and laid with lawn with a patio area.
Important note to purchasers:
We endeavour to make our sales particulars accurate and reliable, however, they do not constitute or form part of an offer or any contract and none is to be relied upon as statements of representation or fact. Any services, systems and appliances listed in this specification have not been tested by us and no guarantee as to their operating ability or efficiency is given. All measurements have been taken as a guide to prospective buyers only, and are not precise. Please be advised that some of the particulars may be awaiting vendor approval. If you require clarification or further information on any points, please contact us, especially if you are traveling some distance to view. Fixtures and fittings other than those mentioned are to be agreed with the seller.
/8
Property Location
Similar Properties
Semi-detached house For Sale Wilmslow Semi-detached house For Sale SK9 Wilmslow new homes for sale SK9 new homes for sale Flats for sale Wilmslow Flats To Rent Wilmslow Flats for sale SK9 Flats to Rent SK9 Wilmslow estate agents SK9 estate agents



.png)
