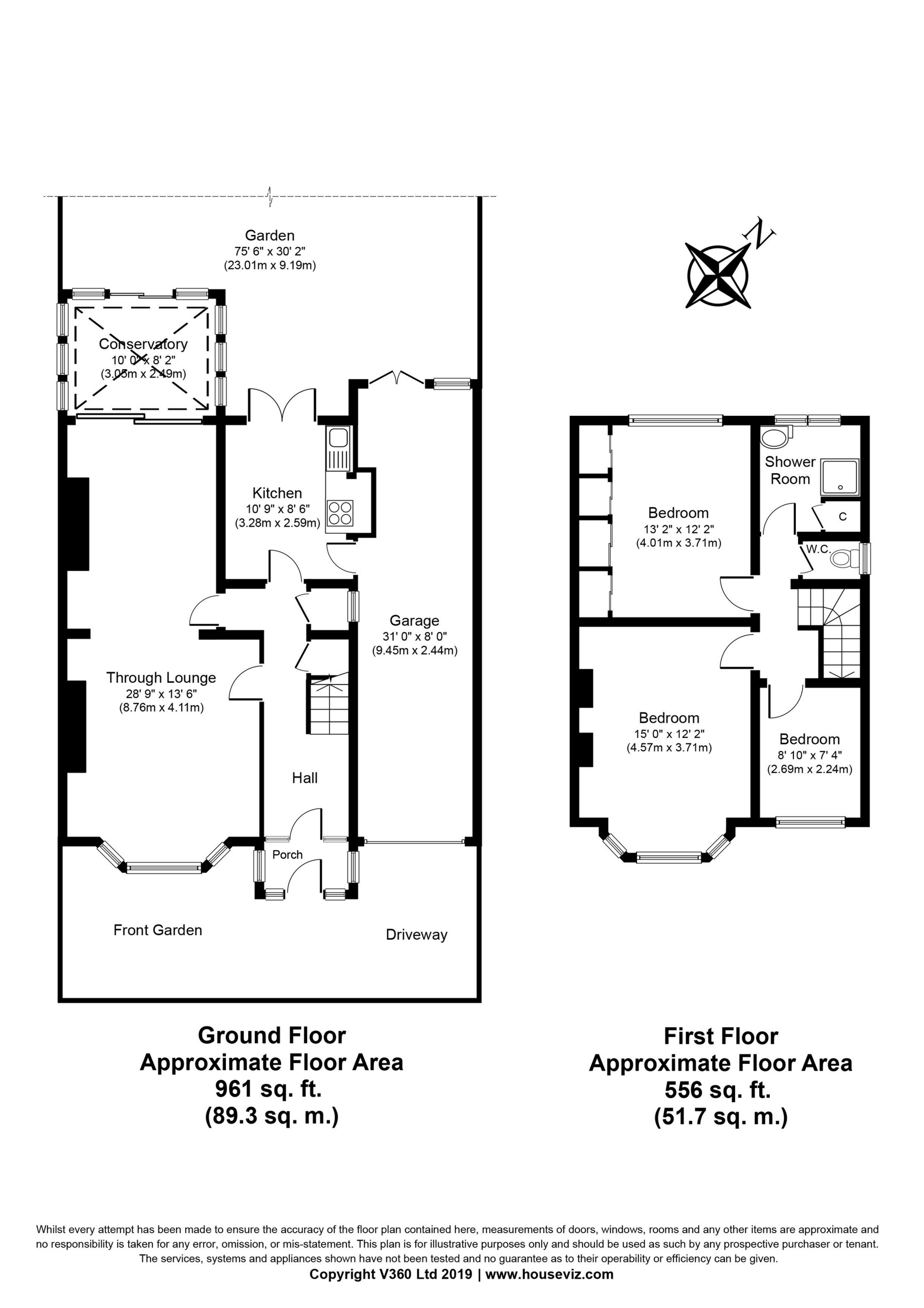3 Bedrooms Semi-detached house for sale in Spencer Road, Harrow Weald HA3 | £ 550,000
Overview
| Price: | £ 550,000 |
|---|---|
| Contract type: | For Sale |
| Type: | Semi-detached house |
| County: | London |
| Town: | Harrow |
| Postcode: | HA3 |
| Address: | Spencer Road, Harrow Weald HA3 |
| Bathrooms: | 1 |
| Bedrooms: | 3 |
Property Description
Detailed Description
This really is a home to be proud of. Located just off The High Road and in close proximity to many local shops, restaurants, schools, supermarkets and excellent transport links. This wonderful family home offers larger than average room sizes and has massive potential to further extend to the rear, side and loft (subject to the usual consents).The accommodation is arranged over two floors and comprises of an entrance porch, spacious hallway, through lounge, conservatory and a kitchen which also has direct access to the garage from the side. The first floor comprises of a landing, 3 generous sized bedrooms a bathroom and separate wc. The front garden has a small lawn and off street parking in front of the large garage via a dropped kerb.
This house has been superbly maintained by its present owners and viewing is very highly recommended.
Call today and don't miss out on this superbly priced home.
Porch : Double glazed front door to porch and inner glazed door leading to hall.
Hall : Front aspect stained glass leaded windows, vertical radiator, cornice, 2 under stairs cupboards, spotlights, wood flooring.
Through lounge : 28'9" x 13'6" (8.76m x 4.11m), Front aspect double glazed bay windows, spotlights inset, 6 wall light points, two hollowed chimney breasts with mantel pieces, wood laminate floor, cornice, rear aspect double glazed patio doors to conservatory.
Conservatory : 10'0" x 8'2" (3.05m x 2.49m), Wood laminate flooring, white washed windows to side, patio doors to garen and side door to garden. Fitted roof blinds.
Kitchen : 10'9" x 8'6" (3.28m x 2.59m), Fitted cupboards, built in oven and 4 ring gas hob with Mozaic style tiling to work surface. Butler sink unit with mixer tap, space for freezer, door at side to garage and double glazed French doors to garden at rear.
Garage : 31'0" x 8'0" (9.45m x 2.44m), Sink unit, combi boiler, light and power points, space and plumbing for washing machine. Up and over door to front drive.
Landing : Wood laminate flooring, spotlights, coving, side aspect stained glass leaded windows, access with pull down ladder to boarded loft space.
Bedroom 1 : 15'0" x 12'2" (4.57m x 3.71m), Front aspect double glazed bay windows, radiator, wood laminate flooring, built in wardrobes with sliding doors to one wall.
Bedroom 2 : 13'2" x 12'2" (4.01m x 3.71m), Rear aspect double glazed windows, radiator, wood laminate flooring, spots inset.
Bedroom 3 : 8'10" x 7'4" (2.69m x 2.24m), Front aspect double glazed windows, radiator, wood laminate flooring, spots inset, cornice.
Bathroom : Corner shower unit, vanity wash hand basin, heated towel rail, part tiled walls, wood style flooring, spots inset, rear aspect double glazed windows.
Separate wc : Low level wc, side aspect double glazed window.
Front garden : Small lawned area and driveway with parking for 1 car in front of garage.
Rear garden : 75'6" x 30'2" (23.01m x 9.19m), Small patio area and mainly laid to lawn with various trees and bushes.
Property Location
Similar Properties
Semi-detached house For Sale Harrow Semi-detached house For Sale HA3 Harrow new homes for sale HA3 new homes for sale Flats for sale Harrow Flats To Rent Harrow Flats for sale HA3 Flats to Rent HA3 Harrow estate agents HA3 estate agents



.png)











